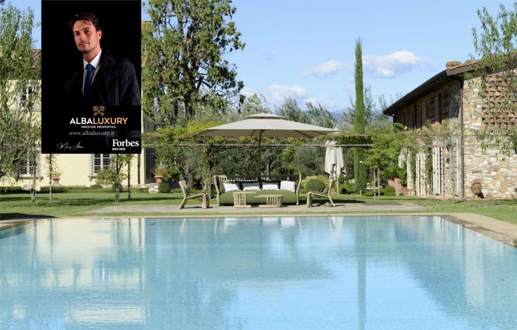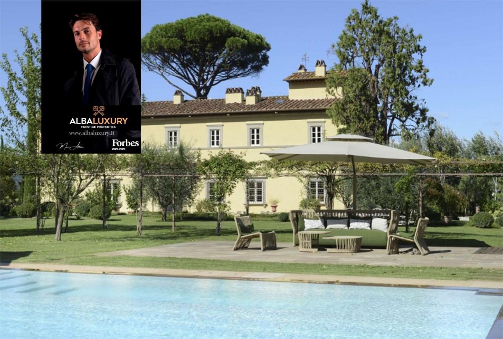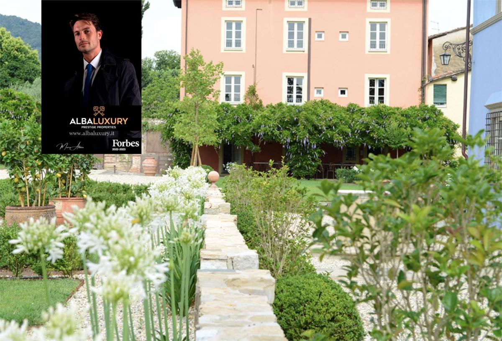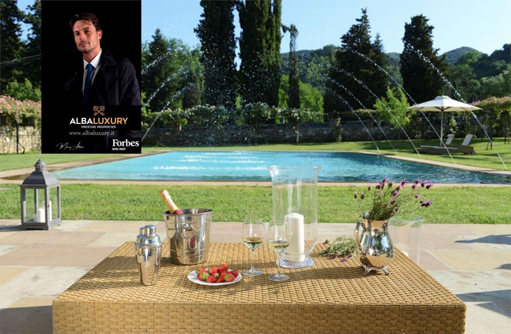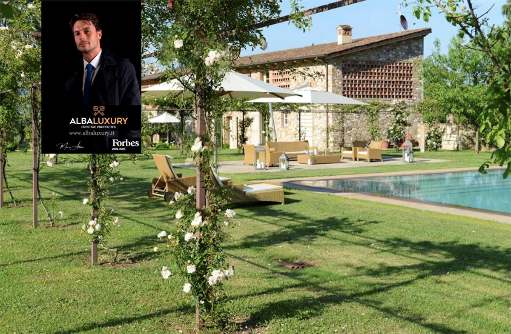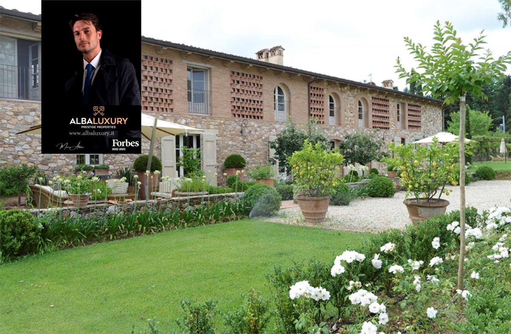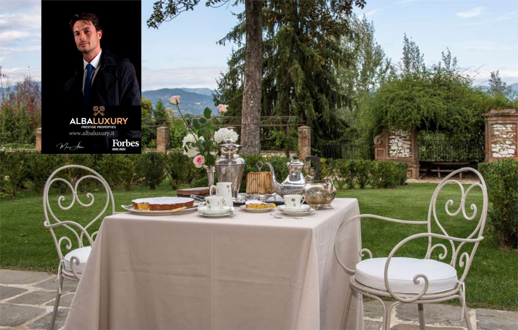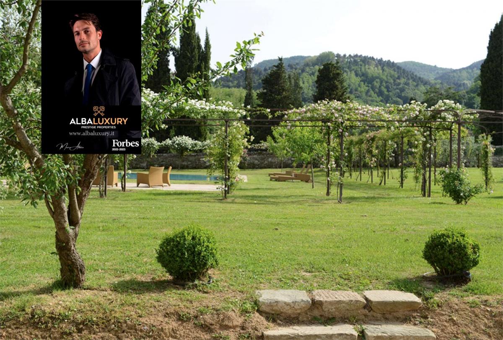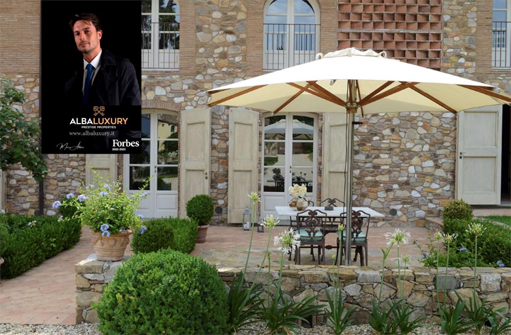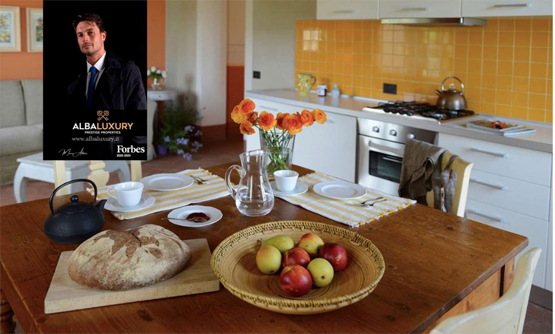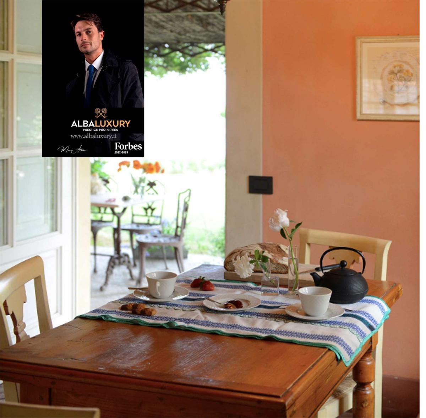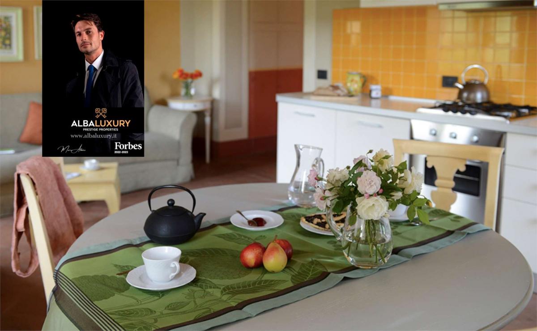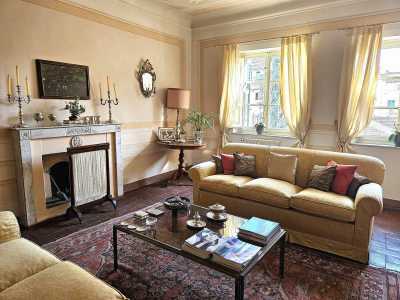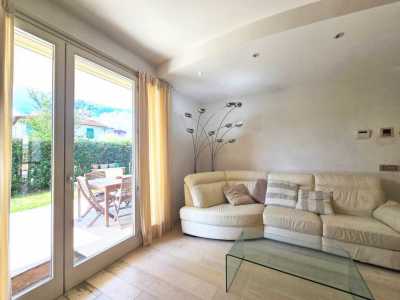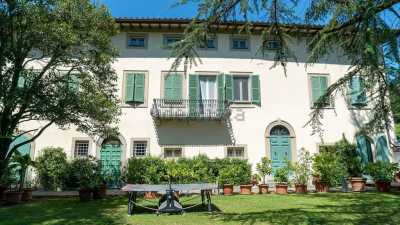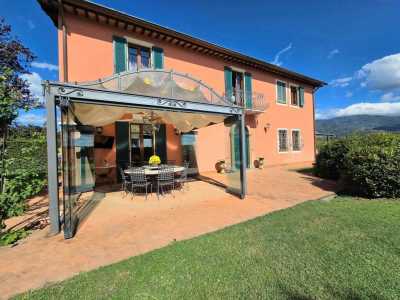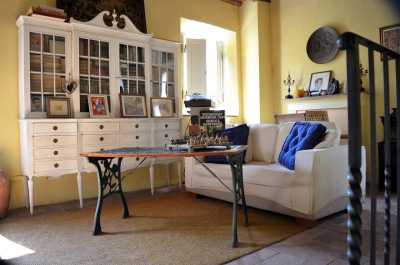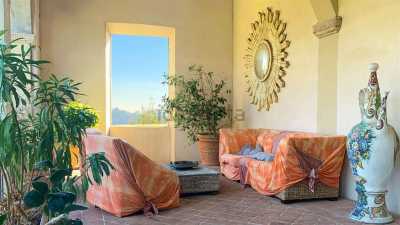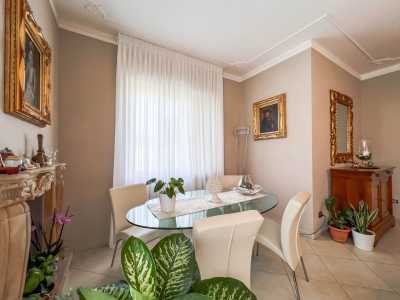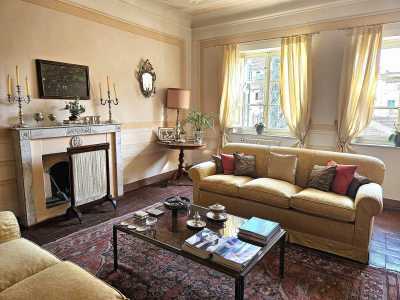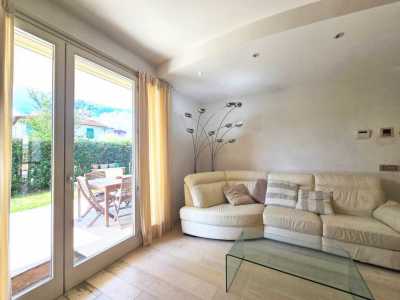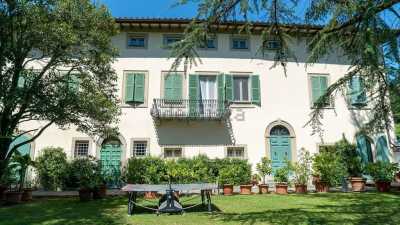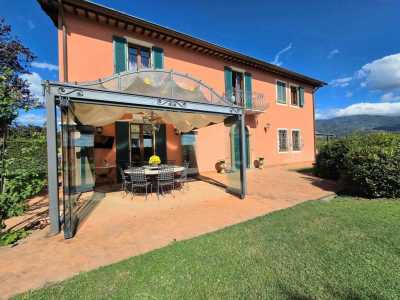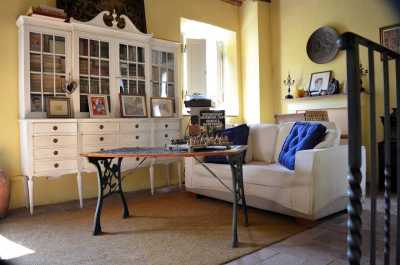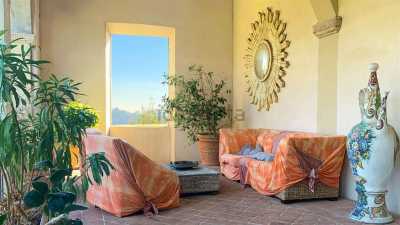Villa For Sale
€9,345,000
VIA DI VILLA ALTIERI
Lucca, Tuscany, Italy
16bd 21ba 800 sqm
Year Built: 1400
Listed By: Alba Luxury - Prestige Properties
Listed On: 12/03/2024
Listing ID: GL11994145

Description
This charming property stands in the heart of the Tuscan countryside, not far from the historic centre of Lucca.^All around, gentle hills dotted with olive groves, vineyards, cultivated fields and acacia woods enhance the view and offer the ideal cradle, in the green plain, for the small and historic city of Lucca.^The property is located in this green space, within a garden park of approximately ten thousand square metres, enclosed by the original boundary wall and consists of the main villa proper, a recently renovated 16th-century residence, an annexe obtained from an annexe and a farmhouse.^Starting from the villa we find 6 bedrooms, in the basement we find a spa and a cellar.^The spa covers about 200 square metres, divided into 4 rooms in a refined and at the same time cosy ambience, with its wooden ceilings, choice of natural materials and soft colours, it is the real jewel of the house. ^There is a Turkish bath, a sauna, a cold reaction room with eucalyptus-flavoured mist, an ice cascade, and a relaxation area with a salt wall.^The latter, made of rock salt bricks, allows trace elements to be released into the air; the temperature of about 30 degrees and a humidity of about 40 % promote relaxation and physical well-being.^On the ground floor of the villa we find reception rooms, one with a fireplace and the other with a sofa corner, a kitchen and a large dining room.^Going further up to the first floor we find a large living room with a sofa and a fireplace where all the rooms on the first floor overlook, 5 bedrooms in all.^Going further up, a wooden staircase leads to the bedroom in the turret.^All the rooms in the villa have en-suite bathrooms except for two bedrooms on the first floor which share the same bathroom^In the main villa there is a lift and a bathroom for the disabled on the ground floor. ^Enhancing the villa is a beautiful infinity pool (9m x16m h maximum 1.50m), with constant water filtration, disinfected 'salt', and equipped with a hydro-massage area and seating that allows even the smallest children to access it.^Immersed in a large lawn, it is surrounded by a beautiful pergola of climbing roses. Flooded by the fragrances of this true natural paradise, it is perfect for a regenerating swim, an ideal place to enjoy a relaxing read or simply a pleasant sun bath.^The real jewel of the property is the annexe, originally a farm outbuilding, is now a charming flat with every comfort.^Located in the stone house near the swimming pool, it has its own shady outdoor area, where you can relax while sitting in front of the large garden.^From there, one's gaze can wander as far as the nearby hills or stop and lose oneself in the flowers all around.^The romantic courtyard, bordered by low dry-stone walls, embellished^by the green of box hedges and a carpet of white roses, make the depandance full of charm.^It is an independent flat of about 80 square metres, with a large living room, kitchen, a sofa bed and a bathroom on the ground floor, and two bedrooms and a bathroom on the first floor with underfloor heating and a Jacuzzi.^To continue, there is another annex of 110 square metres consisting of two bedrooms with en suite bathroom on the first floor. ^On the ground floor there is a large living room with kitchen and a bathroom, also equipped with underfloor heating^Outside there is a laundry room and a separate bathroom.^The property is then completed with the farmhouse divided into 4 flats, in each of which there is on the ground floor a bedroom with bathroom and a living room with kitchen^The first floor of the farmhouse is the same as the second, which consists of two bedrooms with bathroom and a living room with sofa bed.^The top floor is an open space, an attic area in fact, where we find a kitchen with a sofa bed, a bathroom and an open room with two single beds.^The historic north-facing garden is divided into geometric compartments by box hedges in the traditional manner and is characterised by paths typical of villas of the period.^An exultation of climbing roses in muted colours surrounds the pergola of the^garden.^All around, olive trees, cypresses, buxus and climbing roses embellish the environment and perfume the air.,

