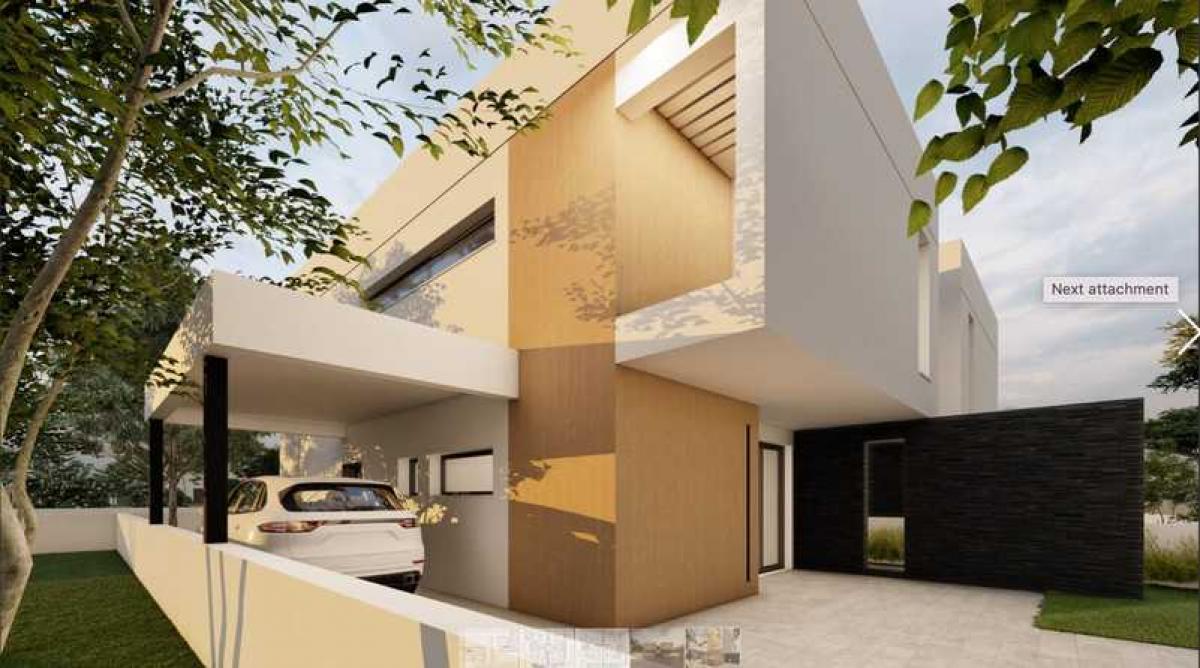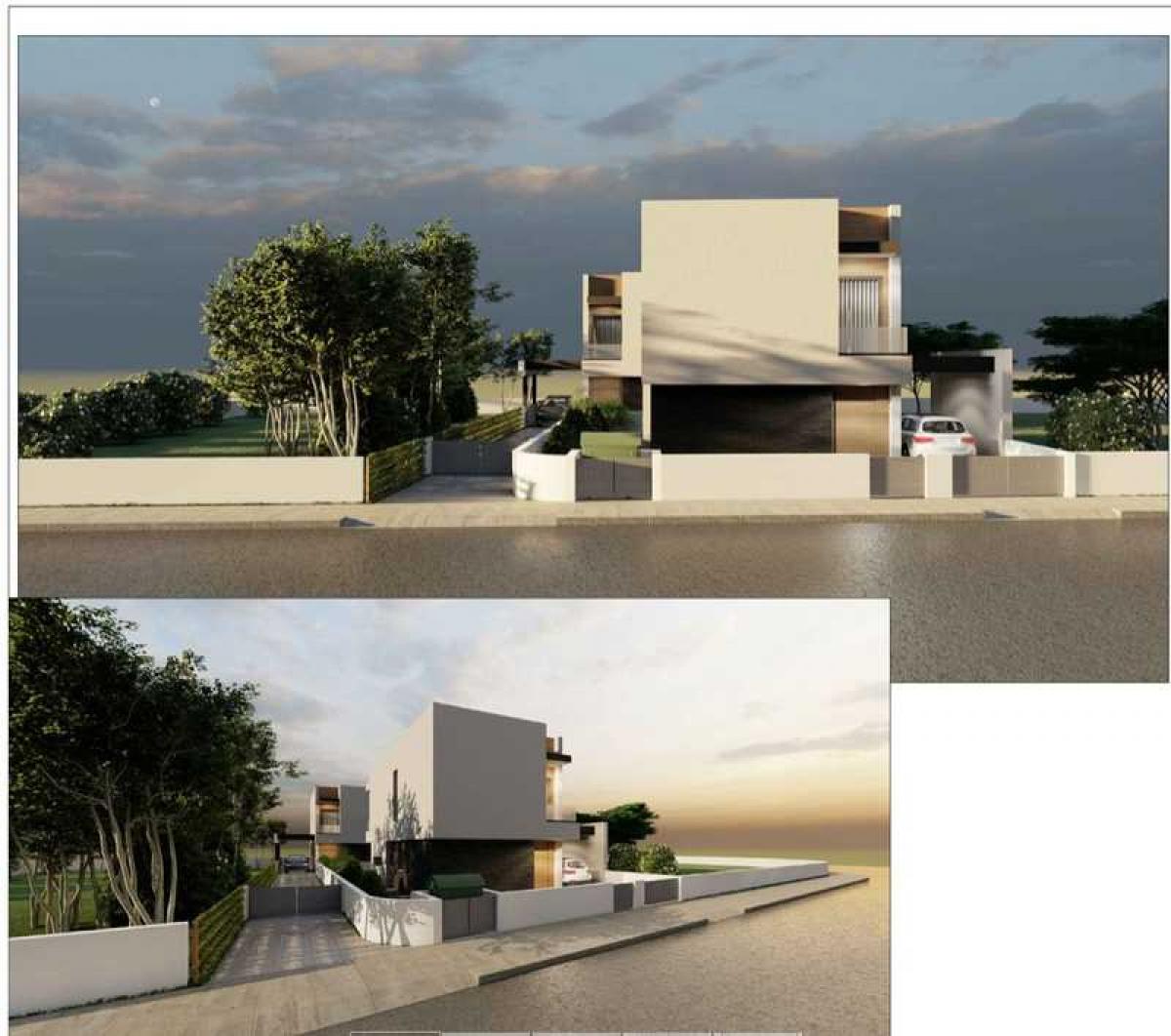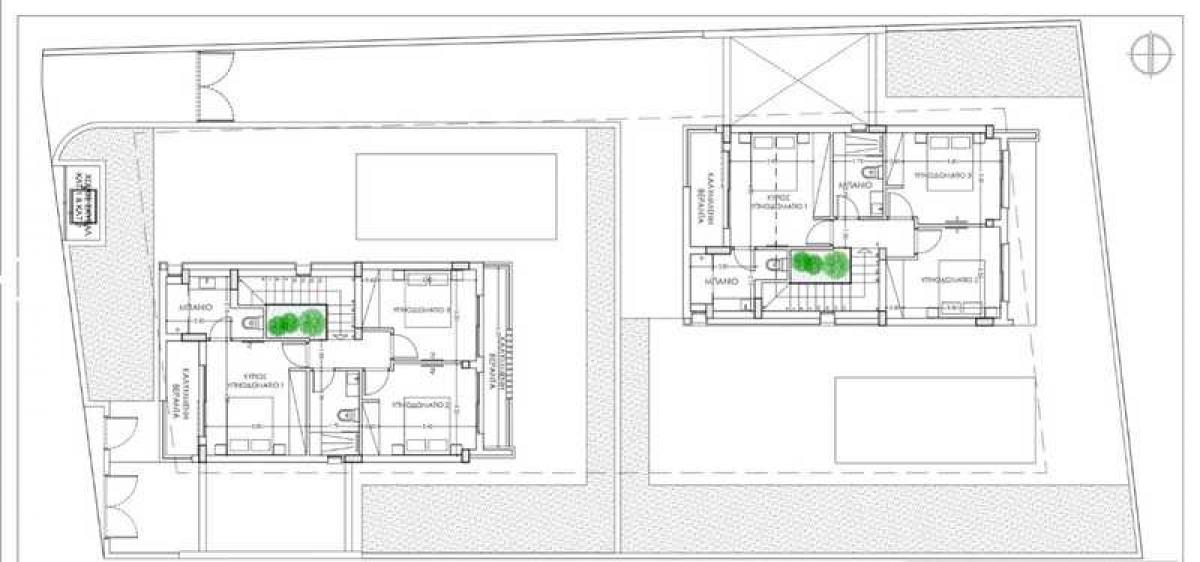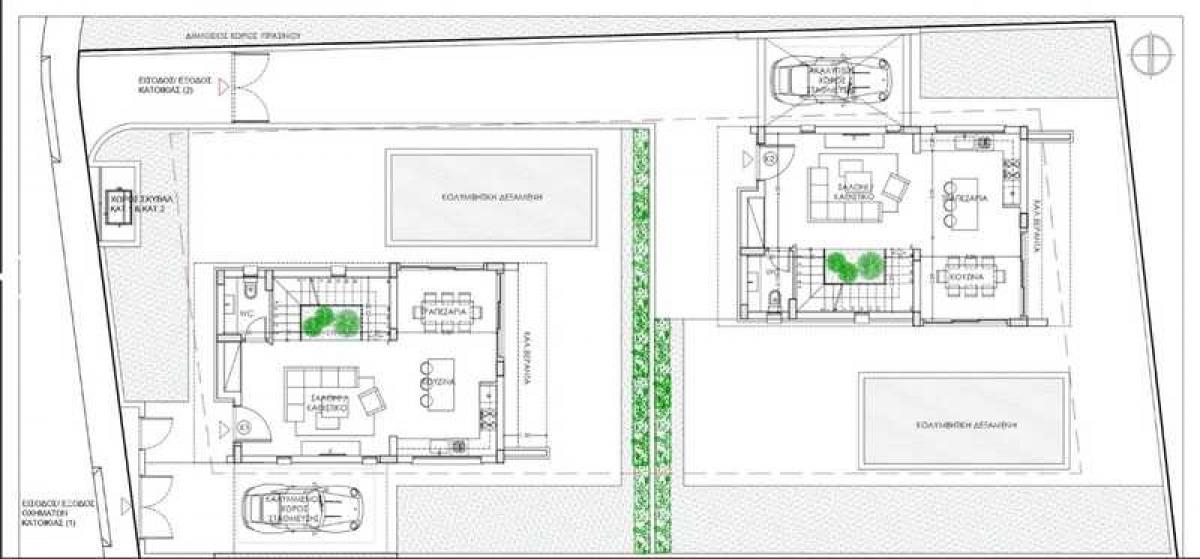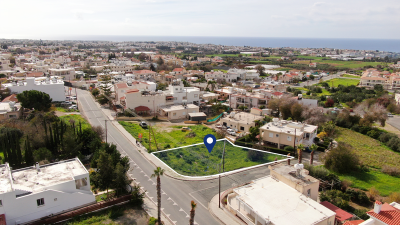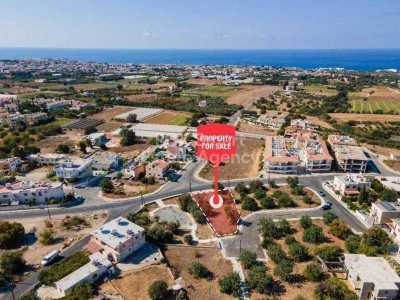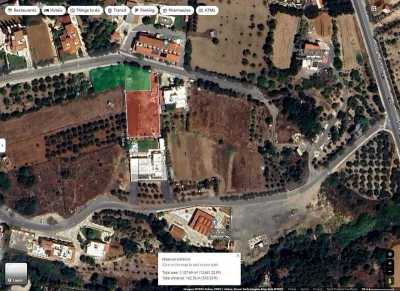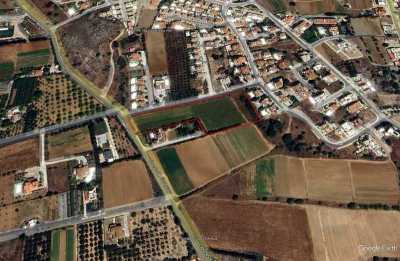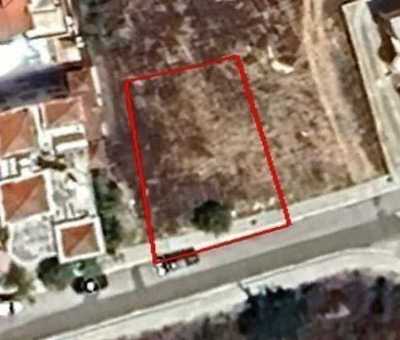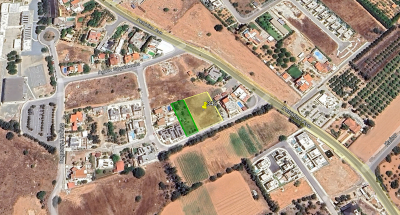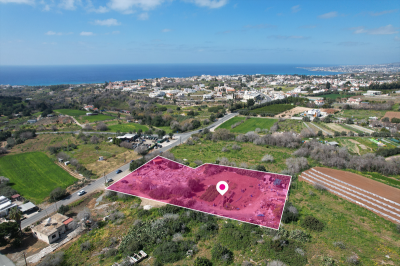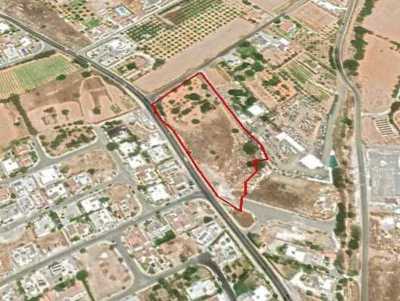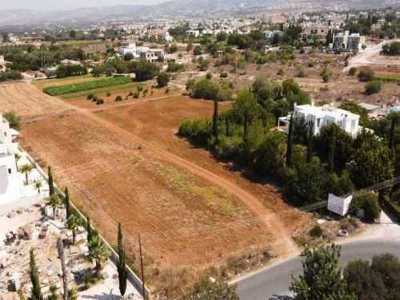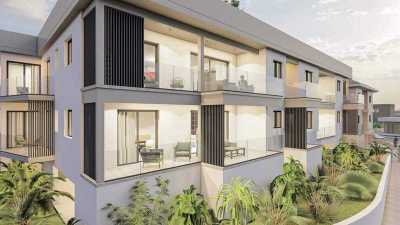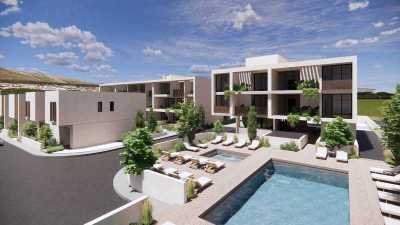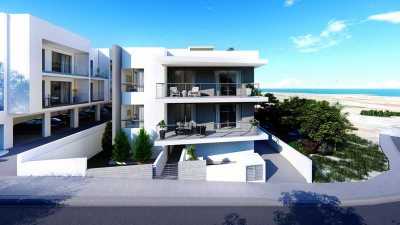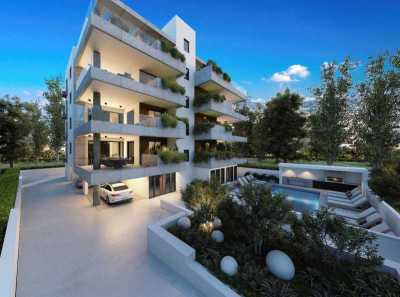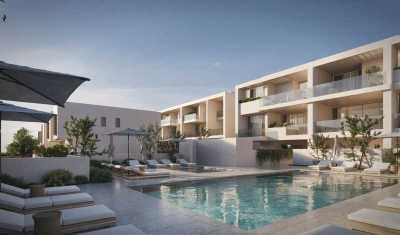Villa For Sale
€350,000
Empa
Empa, Paphos, Cyprus
3bd 2ba 143 sqm
Year Built: 0
Listed By: Bezino Trading Ltd
Listed On: 12/02/2024
Listing ID: GL11980036 View More Details

Description
Detached 3 bedroom house in Emba area, Paphos.Under construction.
Delivery - 12 to 14 months from the date a purchase is done
Price plus VAT
A small project of just two detached houses is situated in a quiet neighbourhood, with easy access to all amenities, sea and main roads, connecting the island.
Living area - 143 m2
Plot - 287 m2
Covered area - 49,67 m2
Covered parking
Optional swimming pool
Emba is conveniently close to the leisure and entertainment facilities of Pafos making this an ideal location for a family home and within easy reach of the Troodos Mountains
FRAME
Reinforced concrete based on the latest seismic regulations according to the licence approved.
WALLS
The external walls will be 250 mm and all internal walls 100 mm out of hollow bricks.
Two (2) coats of rendering (cement plaster) will be applied on all internal surfaces. A fine finish coat will be applied for the finish part before painted.
Thermal insulation for all external walls will be done according to the regulations and design of the house.
- Will receive three coats of top quality Emulsion paint.
External wall surfaces
- All external walls will receive two coats of top quality external paint.
- All external house walls will receive a grafiato finish.
Ceiling Finishes
- All ceilings will receive two coats of spatula and three coats of emulsion paint.
Bathrooms and Toilets
- All surfaces will receive glazed ceramic tiles up to the ceiling from finished floor.
- Wall surfaces between kitchen workbenches and wall cupboards will receive glazed ceramic tiles (purchase price €20.00/m2).
- Marble top will be provided on top of kitchen workbench . Stone Cladding
- According to the drawings and the architect's approval. FLOOR FINISHES - (Spanish or Italian)
Staircase steps will be cladded with Italian or Greek marble
SANITARY UNITS
Sanitary units and fittings will be in accordance with the drawings. All sanitary fittings will be in white colour, high quality and comply with E.U. standards.
CARPENTRY AND ALUMINIUM WORKS
Doors and Windows:
The external doors (except Entrance door) and windows will be sliding, grey or brown colour, double glaze, aluminium as per drawings (type MU3000 Thermal and MU 2075 or similar), as per the architect's approval.
Internal doorframes and doors will be finished in laminate wood and colour as per the architect choice.
Bedroom Cupboards:
All bedroom cupboards will be built-in with laminated wood finish with colour a per the architect choice.
Kitchen:
All kitchen workbenches and cupboards will be in melamine finish in colour a per the architect choice.
Veranda rails:
All veranda rails will be done according to the drawings out of metal or glass according to the drawings.
Stairs Rails:
All stairs rails will be done according to the drawings out of metal or aluminium or glass.
ELECTRICAL INSTALLATION
Electrical installation will be done in accordance with the drawings and be approved by E.A.C.
The following are also included:
i. Electric bell at the entrance.
ii. Provision for the installation of T.V. at all bedrooms.
iii. Provision for kitchen hood extractor.
iv. Provision for washing machine.
PLUMPING AND SANITARY INSTALLATION
The mechanical installations and sanitary ware to be carried out according to the plans. Plastic pipes and fittings will be used for the supply of cold and hot water as well as for the sanitary system.
All the houses will be completed
The electrical appliances and furniture are not included
Reference number: TEXEP2K1
Property area: 143 m2
Type: Villa
Condition: Under construction
Energy Efficiency: N/A
Bedrooms: 3
Square meter price: €2.448 /m2
Bathrooms: 2:


