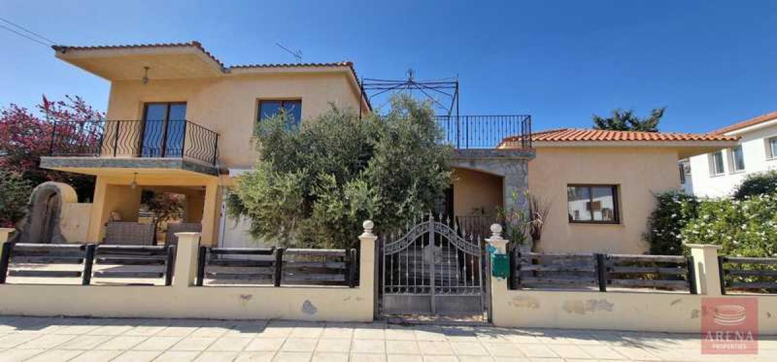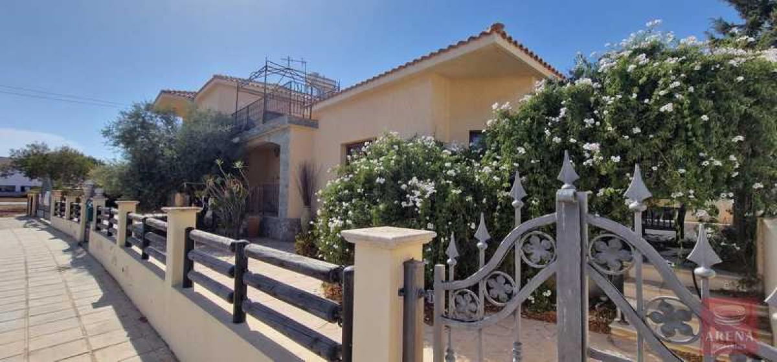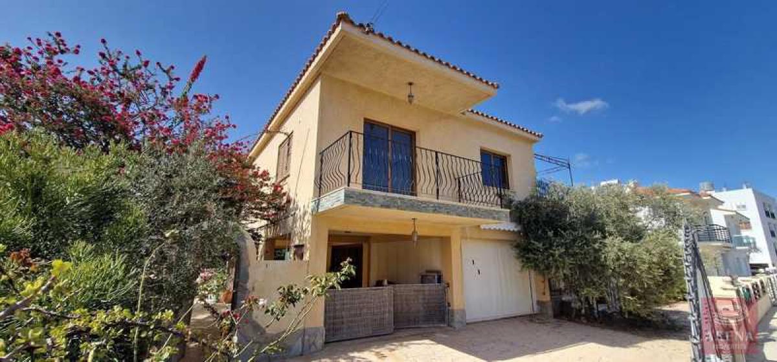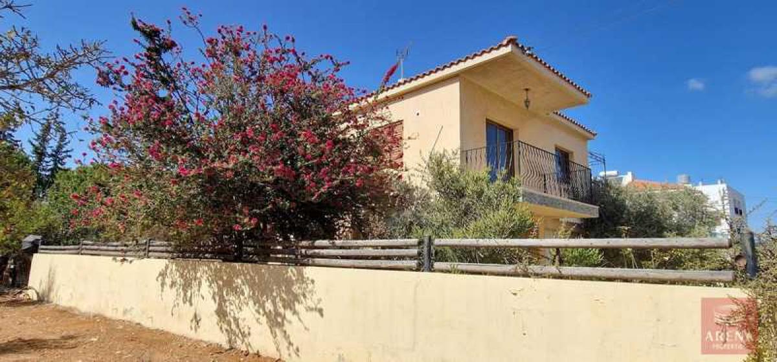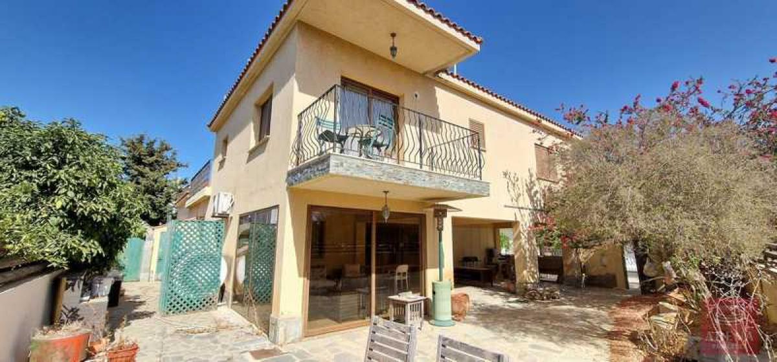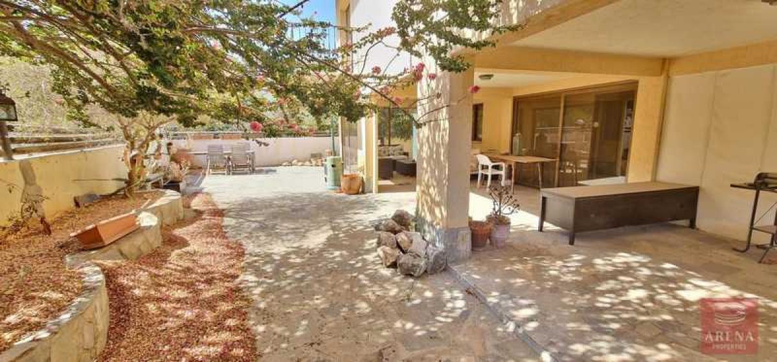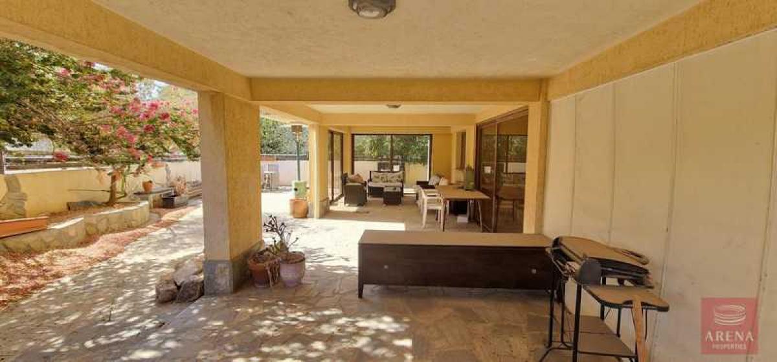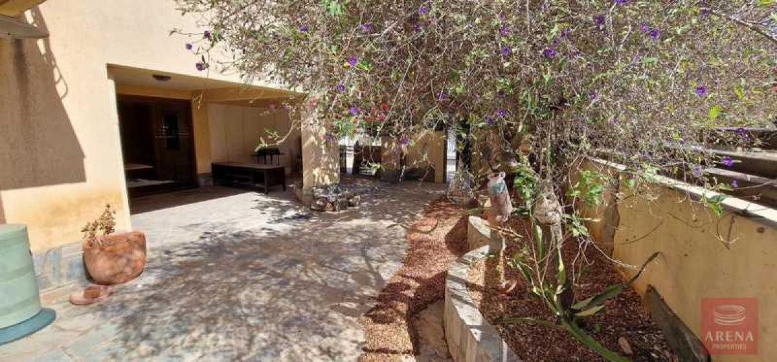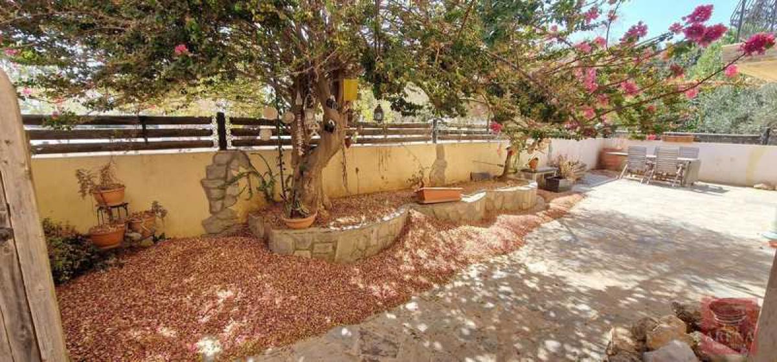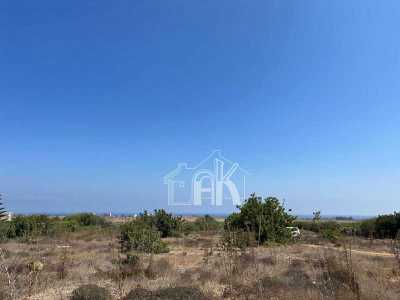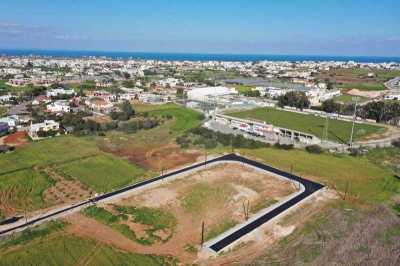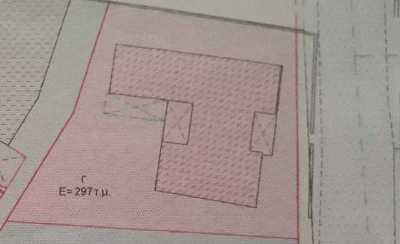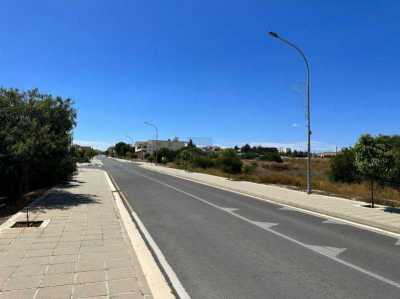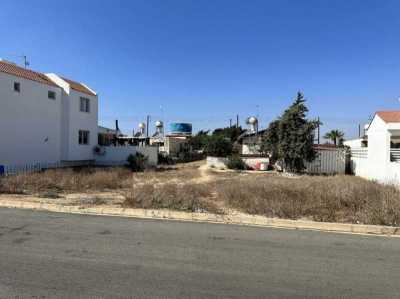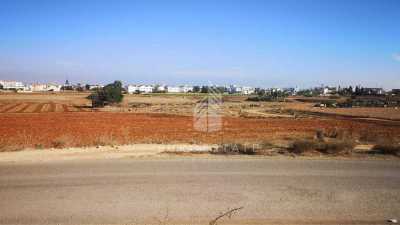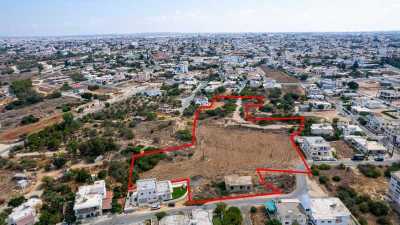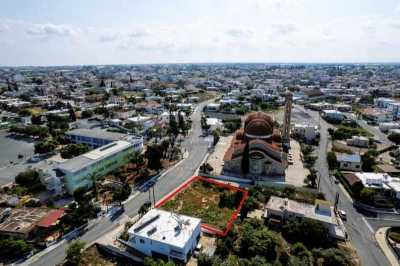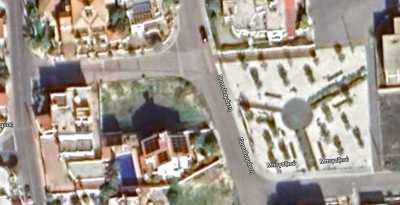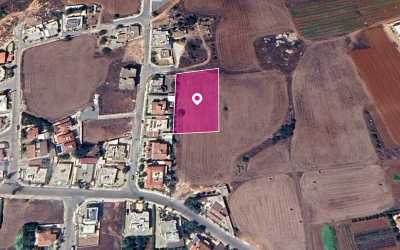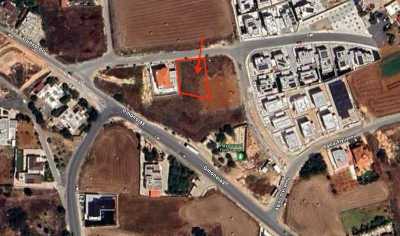Villa For Sale
€380,000
Deryneia
Deryneia, Famagusta, Cyprus
4bd 3ba 220 sqm
Year Built: 2007
Listed By: Bezino Trading Ltd
Listed On: 12/02/2024
Listing ID: GL11977688 View More Details

Description
Wonderful 4 Bed Villa in Derynia with Title DeedsA marvelous property all around!!!
A wonderful, extremely spacious and excellent condition 4-bedroom gated villa in Derynia, next to a green area, with mature gardens, large roof garden, covered and uncovered parking, multiple rooms, bathrooms and storage areas and many more.
On the outdoors, one finds a very large lower level covered area, that serves as a covered veranda, but which can also be used as an extra covered parking area, with a door giving access to the indoor of the property.
There is also extra storage area, covered parking, covered and uncovered verandas and balconies, and a very spacious garden with mature plants and flowers.
On the ground floor, the villa offers an extremely spacious living room, a very large main kitchen with dining area, a second spacious kitchen, a guest WC and a downstairs bedroom.
On the first floor, one finds three very spacious bedrooms, with the master bedroom having an en-suite bathroom and a walk in clothes closet.
A very large family bathroom complements the floor, with a door leading to the roof garden with a built outdoor staircase, allowing access to the roof of the property.
Everything in the villa has been created to the highest standard.
Only by viewing will be appreciated!!!
Information:
INDOOR AREAS: 220 SQ.M.
COVERED VERANDAS: 7 SQ.M.
UNCOVERED VERANDAS: 42 SQ.M.
LOWER LEVEL OUTDOOR COVERED AREA AND GARAGE: 80 SQ.M. (APPROX.)
ROOF GARDEN: 60 SQ.M. (APPROX.)
TOTAL BUILT AREA: 409 SQ.M. (APPROX.)
LAND SIZE: 480 SQ.M.
YEAR BUILT: 2007
BEDROOMS: 4
BATHROOMS: 3
TITLE DEEDS
NEXT TO GREEN AREA
FULLY FURNISHED
FULLY AIR CONDITIONED (AIR CONDITION PROVISION THROUGHOUT)
GAS CENTRAL HEATING
ALL ELECTRICAL APPLIANCES
CEILING FANS
COVERED AND UNCOVERED PARKING
EXTREMELY SPACIOUS LIVING ROOM
LARGE KITCHEN WITH DINING AREA
SECOND ADJACENT KITCHEN
DOWNSTAIRS BEDROOM
DOWNSTAIRS GUEST WC
MASTER BEDROOM WITH EN-SUITE BATHROOM
MASTER BEDROOM WALK-IN CLOTHES CLOSET
FAMILY BATHROOM
ROOF GARDEN
MATURE GARDENS
TITLE ROOF
ALUMINIUM DOORS AND WINDOWS
ALUMINIUM SHUTTERS
DOUBLE GLAZING THROUGHOUT
BUILT IN KITCHENS
BUILD IN CEILING TO FLOOR WARDROBES
CERAMIC KITCHEN WORKTOPS
MAIN KITCHEN ISLAND
CERAMIC FLOORS
FITTED WOOD BURNER IN LIVING ROOM
VERANDAS ON THE GROUND AND FIRST FLOORS
SOLAR WATER HEATING SYSTEM
ELECTRIC WATER HEATING SYSTEM
WATER PRESSURIZING SYSTEM
OUTDOOR STORAGE ROOM
BLINDS/CURTAINS
PATIO YARD
GATED PROPERTY
BUILT STAIRCASE FOR ROOF ACCESS
EXTREMELY SPACIOUS
QUIET LOCATION
EASY ACCESS TO THE MAIN ROADS
2 MINUTE DRIVE TO AMENITIES AND SERVICES
7 MINUTE DRIVE TO PARALIMNI
4.5 KILOMETERS FROM THE SEA (DIRECT VIEW)
Reference number: 8668
Property area: 220 m2
Type: Villa
Condition: Resale
Construction year: 2007
Energy Efficiency: N/A
Bedrooms: 4
Square meter price: €1.727 /m2
Bathrooms: 3:


