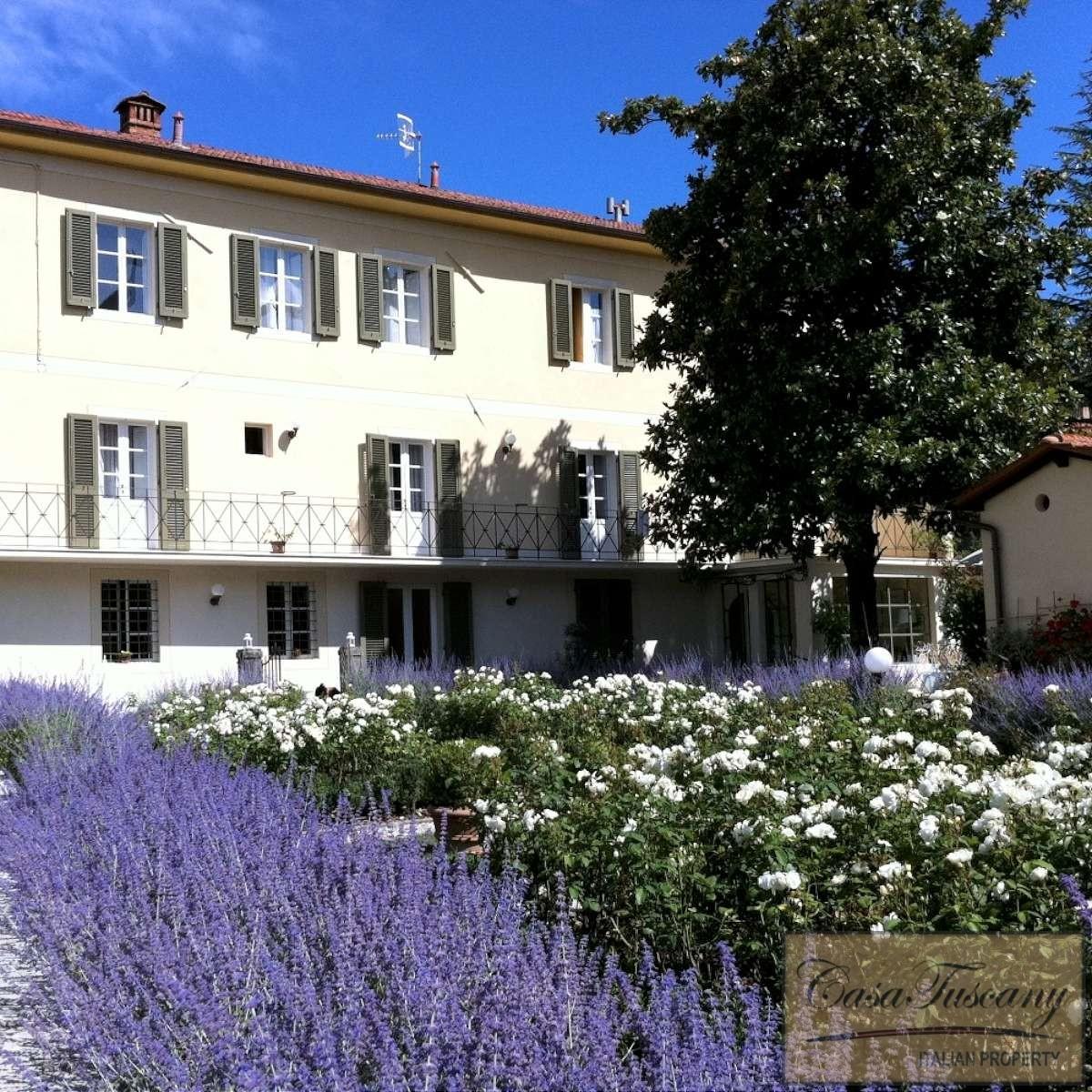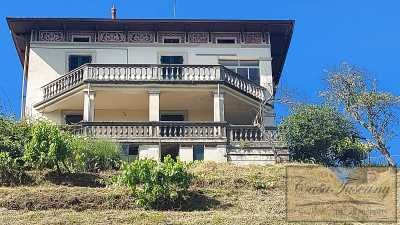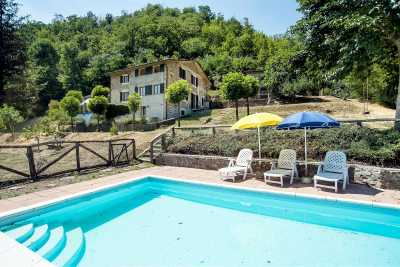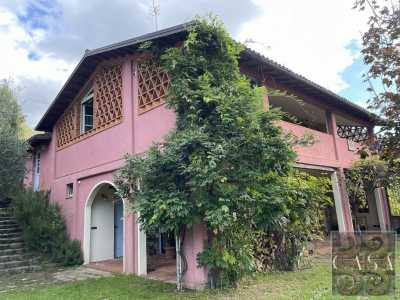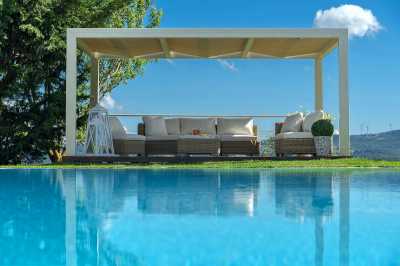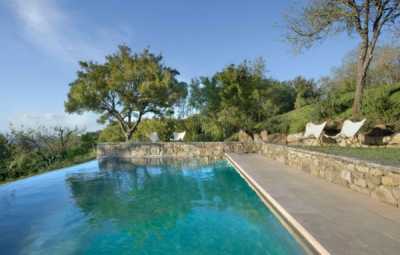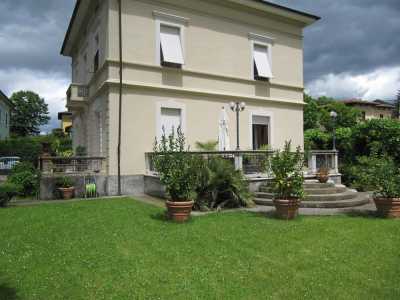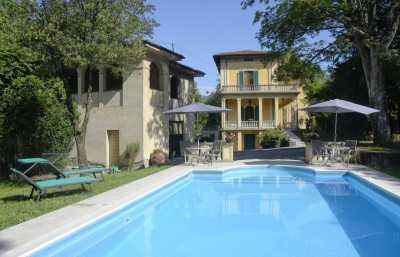Villa For Sale
€870,000
Barga
Barga, Tuscany, Italy
7bd 8ba 220 sqm
Year Built: 0
Listed By: Casa Tuscany Holdings Ltd
Listed On: 07/21/2025
Listing ID: GL11153823 View More Details

Description
Barga Town Villa for SaleVIDEO:
[cky_video_placeholder_title]
Barga Town Villa for Sale. Overlooking the historic centre of the medieval town of Barga, in the province of Lucca, this jewel of a house has stunning views and is within walking distance of the shops, restaurants and services on offer.
A recent renovation, this lovely 3 storey, 5 bedroom period villa offers 220 sqm of living space with a large terrace and includes an independent apartment on the top floor. The former 'limonaia' of 31 sqm has been transformed into a lovely annex with a private garden and superb views that is home to a 1 bedroom apartment. A second outbuilding of 36 sqm now provides further guest accommodation with private outdoor spaces for alfresco dining and a bread oven. The buildings are set in 3,500 sqm of landscaped gardens with a gated parking area and an above ground pool.
The renovation has been carried out to a very high standard to create and elegant house that combines period materials and features with modern conveniences and comforts. Central heating, double glazing etc have been discreetly incorporated into the restoration.
Villa:
220 sqm on 3 storeys
Ground floor: Main entrance hall with impressive staircase, living room with access to terrace with views of the gardens, dinning room with fireplace, kitchen, laundry room with bathroom. Down a few stairs to a lower level, hallway, independent bedroom with bathroom. There is a door that leads outside to the gardens.
First floor: Master bathroom with bathtub, 3 bedrooms one with private bathroom. Each of the bedrooms have access to a terrace or one of the 2 panoramic balconies.
Top floor: Totally independent apartment with own access from the rear of the property, spacious bedroom, bathroom, large lounge and kitchen.
Cellar: Accessible via the kitchen and/or an independent external entrance, service rooms.
Annex:
Former storage building of 36 sqm now converted into guest quarters with outside spaces for summer dinning and out-door cooking area with bread-oven.
External Areas:
3,550 sqm garden, well maintained and planted with lawns, flower beds, roses and an above ground pool in a panoramic position.
Terraces of 90 sqm and 7 sqm on the main villa.
Private gated car park.
Access via 3 entrances, 2 for cars and one for pedestrians.
Optional extra annex €150,000:
Former restored 'limonaia' of 31 sqm with modern elegant finishes, private garden, access to covered parking and panoramic views.
Open plan living room with fireplace, dining area, kitchen, bathroom, mezzanine level bedroom above the kitchen.
Utilities:
Private water source for pool and irrigation, central heating.
Energy class: Exempt.
View all our properties on our website casatuscany.com.
Property Feature
* above-ground pool
* annexes
* apartments
* character property
* Garden
* limonaia
* original features
* Parking
* period villa
* Quality finishes
* recently restored
* terraces
* Views
* walking distance of amenities


