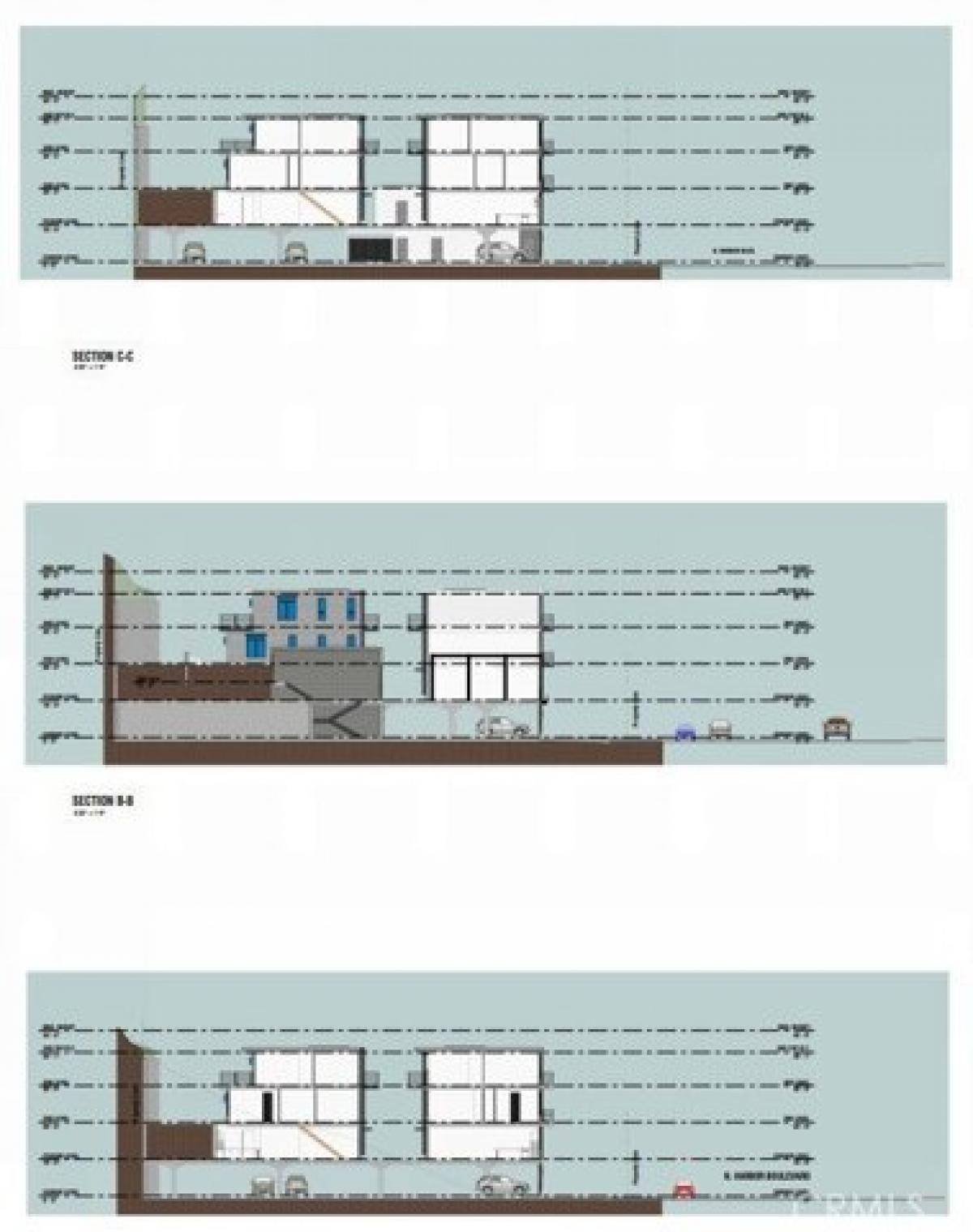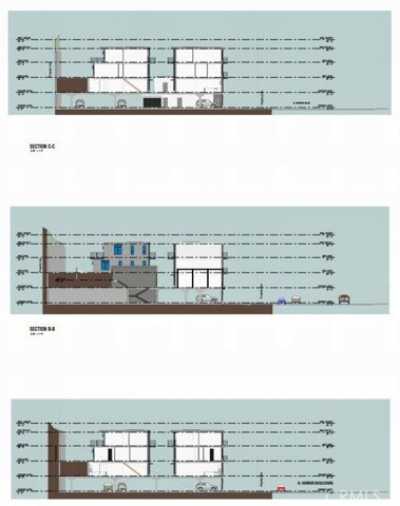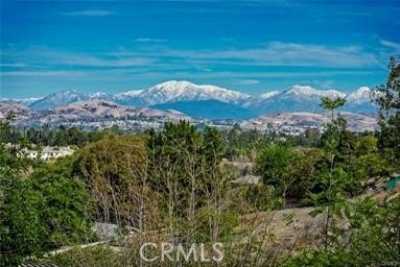Residential Land For Sale

$3,950,000
1555 N Harbor Blvd
Fullerton, California, United States
Listed By: Realtyww Info
Listed On: 08/06/2024
Listing ID: GL11700207 View More Details

Description
Development Opportunity in the Heart of Fullerton. 1555 N Harbor Blvd presents an exceptional opportunity to develop a 26-townhome condominium project in a prime location that seamlessly integrates connectivity, education, employment, and a vibrant community. These units can be sold individually as condos or as luxury rentals. This site offers two preliminary plan sets, each with distinct benefits and considerations, designed to meet various development goals and regulatory requirements. Both plan sets are entitled by ministerial right, ensuring the unit count is approved and providing a streamlined path forward. This by-right approval also grants you the flexibility to customize the project design without the constraints of subjective review standards. Both sets plan for 26 units(23 market and 3 at low affordability) with 3 and 4 bedrooms and 2/2.5 bath ranging from 1500-1800 sq.ft. One scenario is ready to go and a buyer can submit for DCRC review to finalize plan details and then submit for minor site review with staff level approval and tentative map concurrently. Set 2 A buyer can submit for minor site plan review with the City in Oct. / Nov. Set 1 has the benefit of a potential higher unit count and parking flexibility but has the prevailing wage component. Less restrictive setbacks. Set 2 has the benefit of no prevailing wage and lower affordability req. of 10% min. vs. 15% and can be moderate or lower. But, the setbacks are a little more restrictive and the parking and open space req. come into play as well and are a bit more restrictive. This efficient process not only accelerates project timelines but also gives you the freedom to create a development that best aligns with your vision and market needs. Builders have the flexibility to proceed with these existing concepts or utilize the entitled unit count to design a customized project. For instance, you can opt for a traditional tri-level garage carriage unit townhome design instead of the proposed podium parking solution. Size of units would most likely reduce to 1300-1400 sq ft. This flexibility ensures a faster development process while allowing you to tailor the project to best fit your vision and market demands.For more details:
Listed by: Patrick Parry




