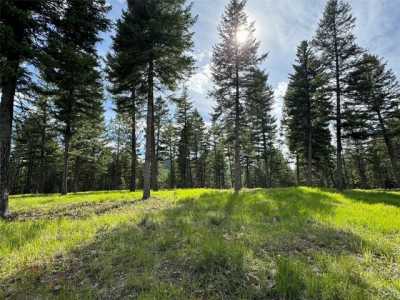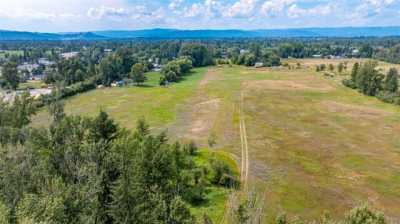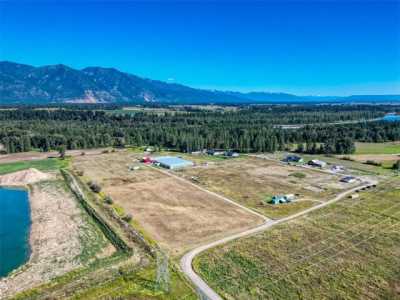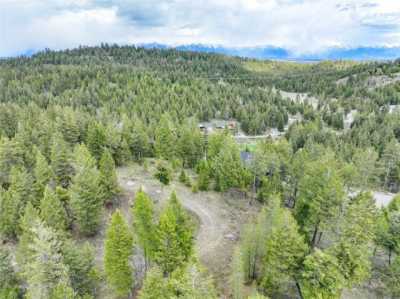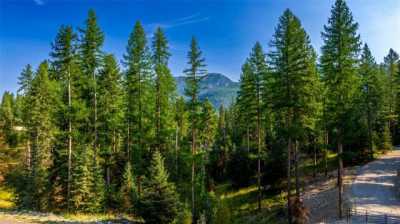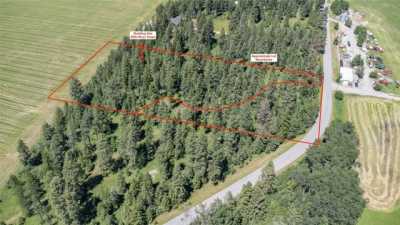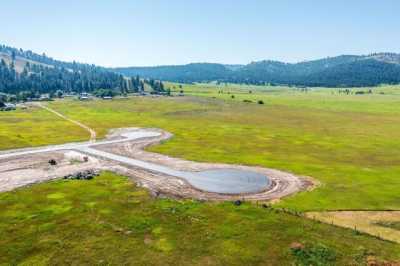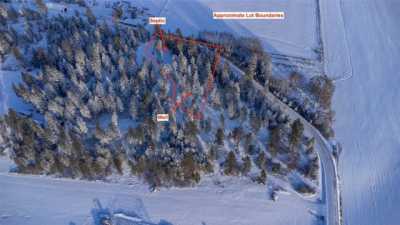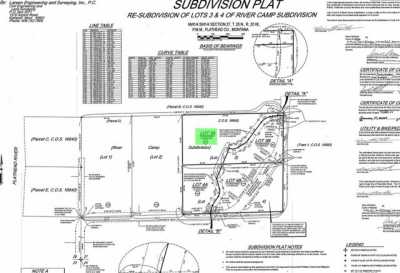Residential Land For Sale
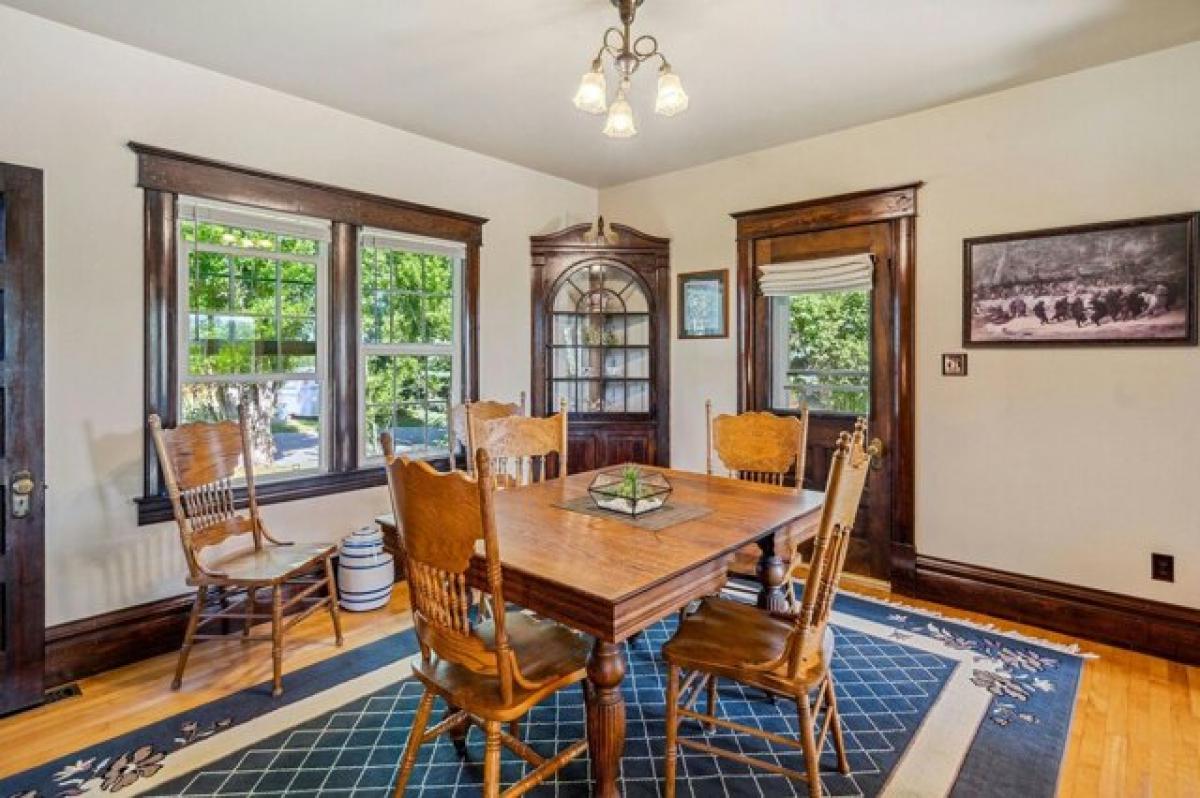
$1,695,000
1380 Lower Valley Rd
Kalispell, Montana, United States
Listed By: Realtyww Info
Listed On: 07/21/2024
Listing ID: GL11893877 View More Details

Description
OWNER FINANCING Available! NO COVENANTS, NO HOA, SAG 5 Zoning, HORSE PROPERTY! Welcome to a piece of Montana's heritagea historic, working organic farm dating back to 1908, nestled in the picturesque Lower Valley area of Kalispell, Montana. This unique property, completely equipped with energy-efficient LED lighting and underground irrigation and sprinkler systems, offers TWO charming houses, an unfinished studio APARTMENT, and six versatile outbuildings, all set on HORSE-READY land. With stunning panoramic views of the Montana mountains, this farm provides a rare combination of tranquility and convenience, located just 10 min. from downtown Kalispell's restaurants and amenities. Surrounded by sprawling farmland and multi-million dollar estates, the property is minutes from multiple fishing access points on the Flathead River and sits just across Lower Valley Rd. from a conservation easement and Flathead River (North of property). Every window in all 3 dwellings offer breathtaking and mountainous views, ensuring you won't miss a single sunrise or sunset. The main farmhouse, built in 1908, is a 3-bed, 1-bath home that has been meticulously preserved and restored. Taken down to its studs and rebuilt with new insulation, new plumbing and new electricity, the 1, 800+ SF home retains its original charm when the homeowner preserved and reinstalled the original front door and door handle, baseboards, casing, trim, and maple wood flooring. The main floor includes custom maple kitchen cabinets with beveled glass, a dining room with an original built-in corner hutch, and cozy living room. Upstairs, 3 bedrooms and a full bath featuring a new toilet, and the homes original sink and clawfoot tub. The basement offers a utility room (access to pressure tank for well), a bonus room, and a laundry room. The farmhouse also includes a covered front porch with trex decking, brand new, double-pain windows (with a lifetime warranty), brand new exterior, back door, and much more. The guest house, built in 2001, is a 3-bedroom, 2-bath home with an unfinished, upstairs 725 SF studio apartment that includes vaulted ceilings and breathtaking Swan Mountain views (access to apartment is in rear of guest home). The main floor of the 2, 000 SF guest home features slate appliances, custom hickory cabinets, laminate countertops, vinyl flooring, a large pantry, and additional laundry hookups. The oversized downstairs includes a game/media room, laundry hookups, a bedroom with dual closets, and a bath. This guest home also features new double-pain windows and a high efficiency furnace. Outside, the guest house offers a covered front porch, a rock garden, and a vegetable garden and is surrounded by perennials and mature trees (including a maple tree up front). The 5-acre property is fully equipped for horses with stock water rights, and includes new fencing surrounding the property and horse pasture, with a 7 ft. privacy fence lining Lower Valley Rd. Guard Line gate alarms secure both driveways and access points. In front of the guest house is a large orchard and garden fully irrigated, complete with deer-resistant fencing, multiple fruit-bearing trees (apple, plum, pear, and cherry), raspberry bushes, lilac bushes, and more. Mature landscaping on premises also includes: Blue Spruce trees, various shade trees, and so much more (see documents for map of trees and feature sheet for complete list of plants). Outbuildings on the property include a shed on a permanent foundation near the guest house, a red well house with a new frost-free water hydrant, a red, 100-chicken, 30x22 chicken coop with concrete flooring and 20 amps of power, a large granary (SW corner) with a new metal roof, a spring house shed originally used for egg storage, an original 1910 milking parlor and barn with horse stables, hay storage, and 40 amp power, and a 3 bay, 6-car, heavily insulated, 1, 420 SF garage that has custom insulated 9 ft. tall doors, featuring a wood burning stove, new double-pane windows, with original barn door that was preserved and moved iFor more details:
Listed by: Stephanie Thompson


