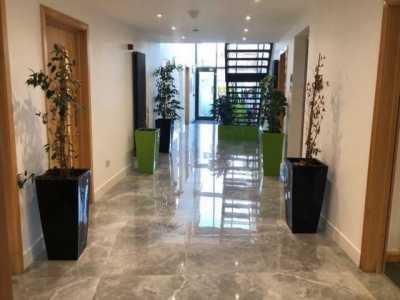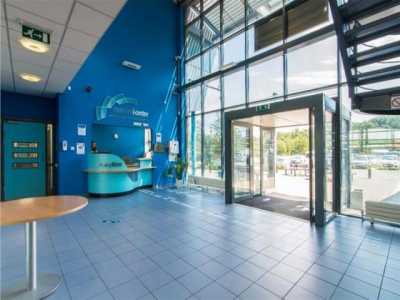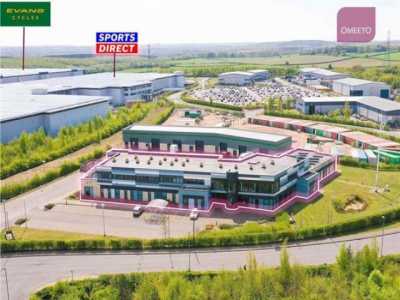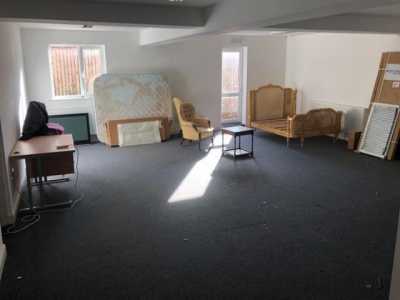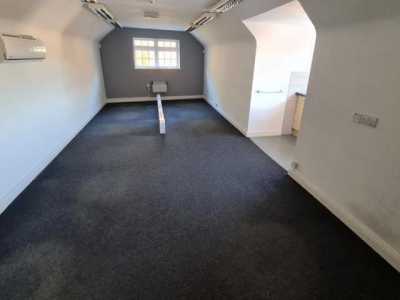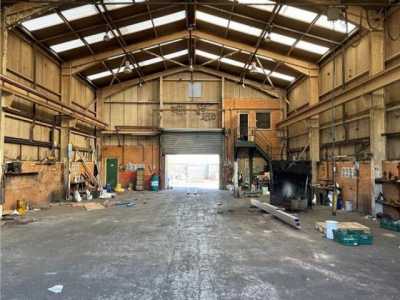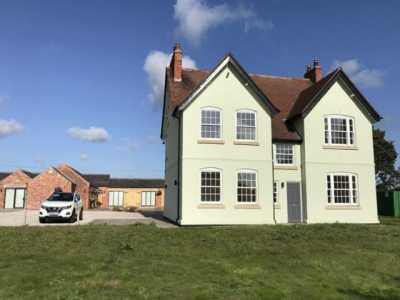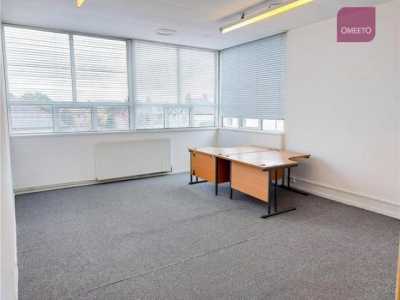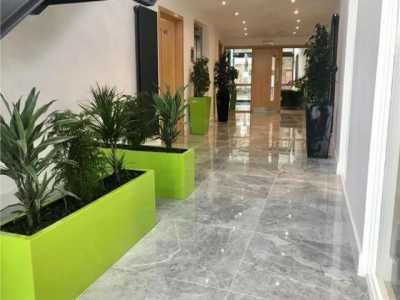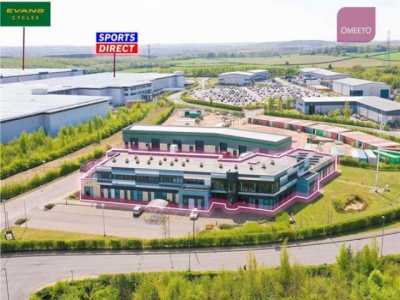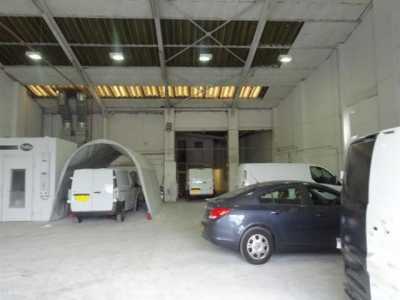Office For Rent
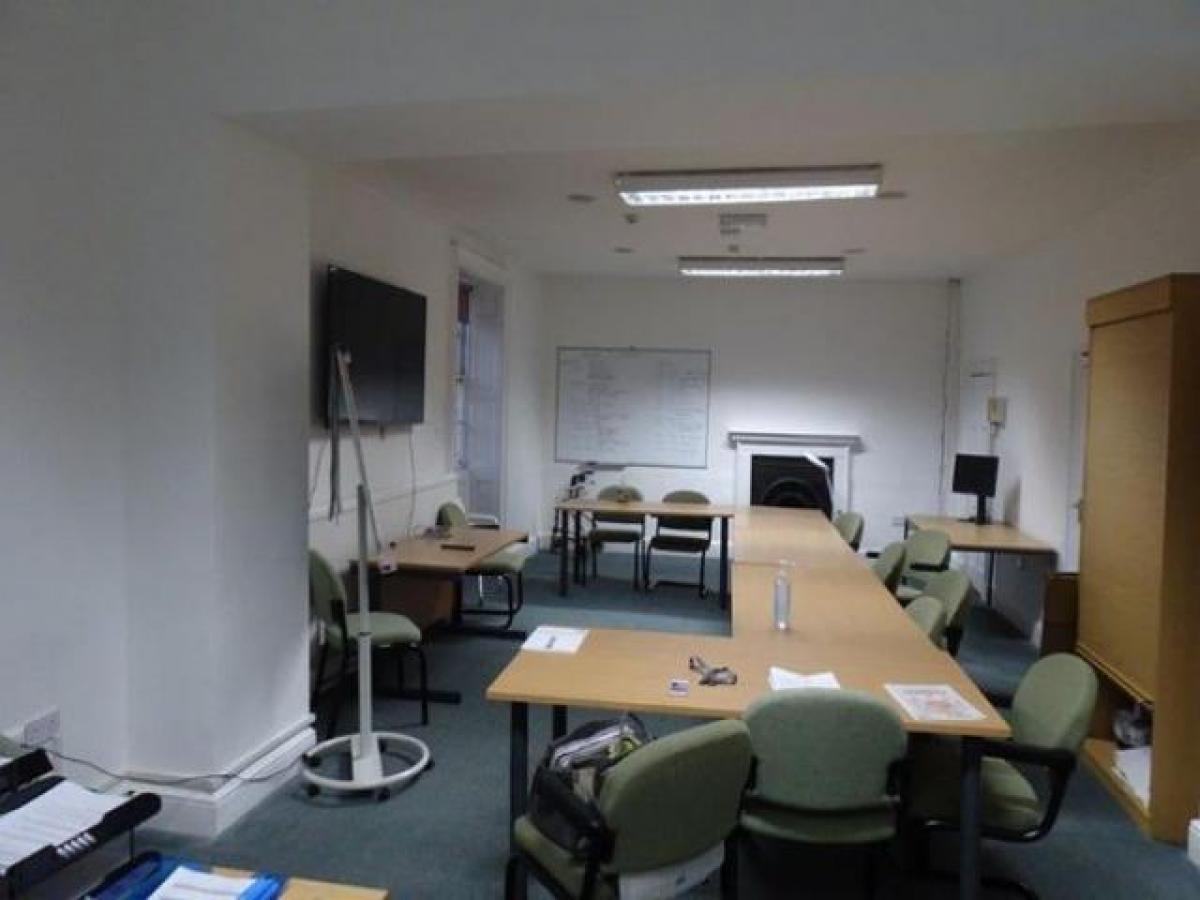
£16,000
Mansfield Woodhouse
Mansfield, Nottinghamshire, United Kingdom
Listed By: Listanza Services Group
Listed On: 01/10/2023
Listing ID: GL6612629 View More Details

Description
Grade II Listed stone and slate building providing characterful Ground and First floor offices together with two small yards.On-street parking opposite and car parks nearby.A short distance from the town centre, railway station and bus routes.LocationThe subject property is situated on the west side of Church Street which leads from Station Street in the north and Church Hill and Welbeck Road in the south.Church Street is within a short walking distance of the centre of Mansfield Woodhouse which serves a population in excess of 18,000 and provides a wide range of shops, including Morrisons Supermarket, schools of all grades, and regular bus services to Mansfield and Worksop which are some 3 and11 miles away respectively.There is a rail link via the Robin Hood Line from Mansfield to Nottingham and to Worksop. The town has good road access to Junctions 28 29 of the M1 motorway via the A38 and A617 which are approximately 9 miles distance.DescriptionBurnaby House is a Grade II listed building built in the late 1700's of solid stone under a pitched roof which has been recently recovered with slates. The property provides spacious Ground and FIrst floor accommodation with the advantage of gas fired central heating to both the Ground and First floors, and has the advantage of a small yard to the east and a walled garden to the west.There is restricted on-street parking opposite the subject property but two or three car parking spaces are available within the Landlord's ownership off High Street/Welbeck Road subject to a separate agreement.The premises provide a spacious Reception Hall, five Offices and door to Cellar at Ground Floor level, two disabled WC's, Kitchen and at First Floor level there is a Store Room, five Offices, Training Room and WC.The premises would be ideally suited to a wide variety of occupants seeking prestigious offices within a short walking distance of the town centre.There is restricted on-street parking opposite, but two or three car parking spaces are available within the Landlord's ownership in the nearby High Street/Welbeck Road. The premises provide a spacious reception hall, offices to ground floor level with disabled WC, WC and kitchen. The first floor has a further office, training room, WC and kitchen. The premises are located near to a chemist and close to a library and church hall. The premises are ideally suited to a wide variety of potential occupants seeking prestigious premises within easy walking distance of the town centre.AccommodationComprises of:Reception (4.70 x 2.25)With central heating radiator.Office 1 (4.42m x 5.23m (14'6" x 17'2"))With category 2 lighting, central heating radiator, coved cornice.Office 2 (4.87 x 4.40 plus 1.97 x 0.43 (15'11" x 14'5" plus)With two central heating radiators, coved cornice, category 2 lighting.Inner Hallway (1.75 x 2.26 plus 1.20 x 2.34)With stairs to the first floor.Store (1.75 x 1.06)With gas and electricity meters.Rear Office 3 (4.70 x 3.57)With central heating radiator, cupboard enclosing gas fired boiler heating radiators and hot water.Corridor (7.32 x 1.44)With central heating radiator and store cupboard. Double door to outside.Wc (3.56 x 1.23)With low level wc, wash hand basin with hc.Corridor 2 (7.61 x 1.50)With central heating radiator.Office 4 (3.52 x 4.26)With central heating radiator, built in cupboards, category 2 lightingKitchen (2.08 x 3.57)With central heating radiator, inset stainless steel sink unit with HC, base unit below and double wall cupboardDisabled Wc (1.47 x 2.31)With low level wc, wash hand basin, half filed walls, central heating radiatorOffice 5 (4.45 x 4.64 (14'7" x 15'2"))With central heating radiator, category 2 lighting, built in cupboard, Regency style fireplaceRear Hall (1.22 x 4.76)With York paved flooring and door to outside. There is also a door to cellar where there are six compartmentsFirst Floor Landing (4.47 x 1.49)With three central heating radiators.Store Room (1.75 x 1.06)With gas and electricity metersRear Office 4 (3.58 x 4.99 plus 1.26 x 0.19)With central heating radiator, category 2 lightingInterior Corridor (3.13 x 1.52)With central heating radiator.Wc (1.1 x 3.35 plus 0.89 x 0.5)With low level wc, wash hand basin HC, central heating radiator, built in cupboardFront Office 5 (4.77 x 3.66)With central heating radiator, category 2 lightingOffice 6 (2.28 x 4.44 (7'5" x 14'6"))With central heating radiator, category 2 lightingCorridor (8.62 x 1.45)With central heating radiatorRear Office 7 (3.50 x 4.51 (11'5" x 14'9"))With central heating radiator, category 2 lightingTraining Room (11.96 x 4.46)With stainless steel sink unit HC, double base unit, two central heating radiators, Regency style fireplace.Office 8 (3.64 x 2.14)With central heating radiatorStore Room (3.32 x 1.35)Corridor (8.62 x 1.45)With central heating radiator. Door to second floor (not included)OutsideTo the east of the property is a small courtyard with a gate on the left-hand side, whilst to the right-hand side there is a further walled garden with a lawn, garden shed and a smokers hut.Summary Of Floor AreasGround Floor offices and kitchen 112.92. (1215 sq.ft.)First Floor Offices 132.07. (1422 sq.ft.)Total Floor Area 244.99. (2637 sq.ft.)ServicesAll main services are connected but no tests have been undertaken to any of the installations.RatingLocal Authority: Mansfield District CouncilWe understand from our inspection of the 2017 Rating List on the Valuation Office Agency web site, the premises have a rateable value of £3,500. The property should be exempt from payment of rates under the Small Business Rate Relief Scheme.LeaseThe premises are available to let on a full repairing and insuring lease, for a length of term to be negotiated.RentalThe asking rent is £16,000 (plus VAT) per annum, but incentives such as a rent-free period or a reduced rent for the first year may be available.VatThe is subject to VAT.ViewingBy appointment with the Agents W A Barnes llpOffice Photographs For more details and to contact:

