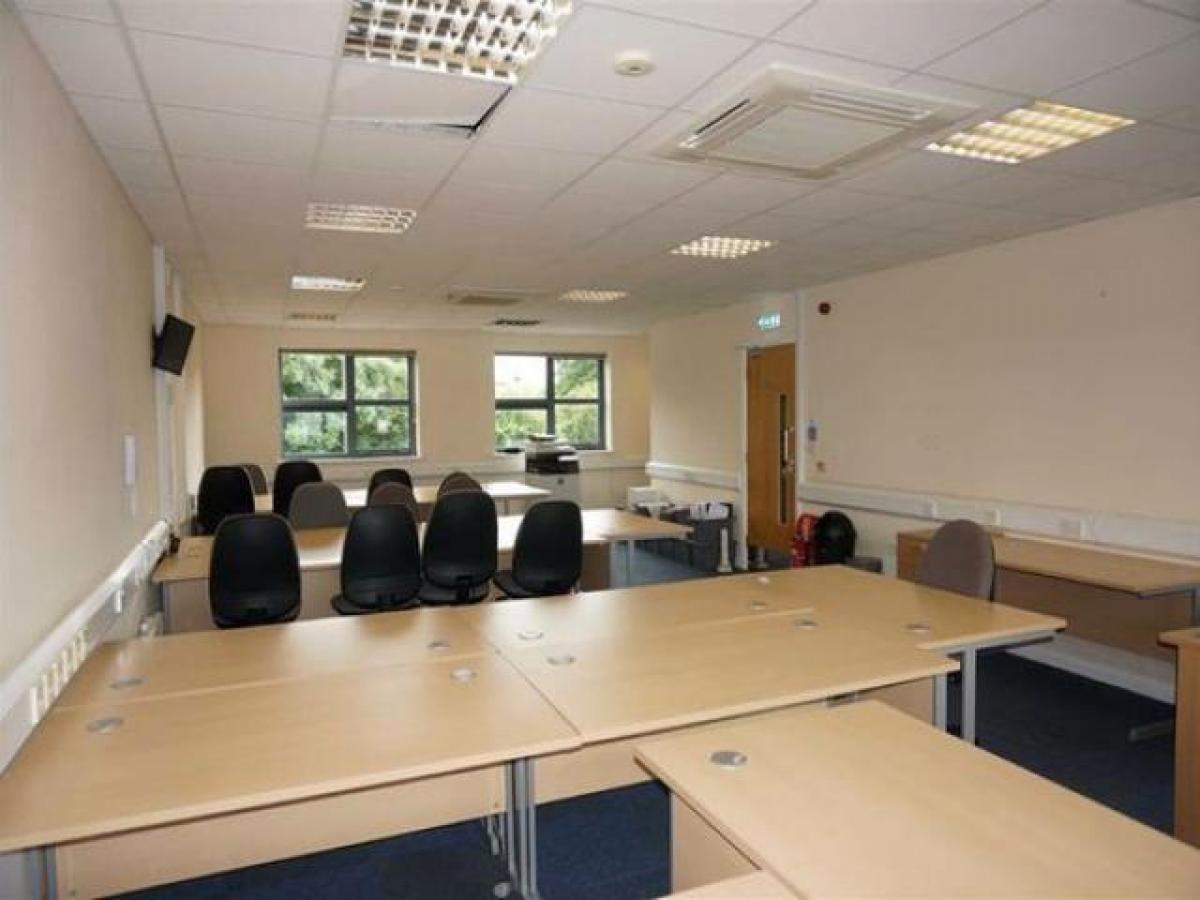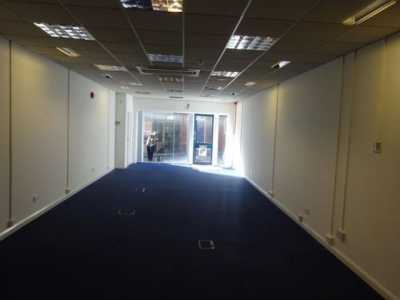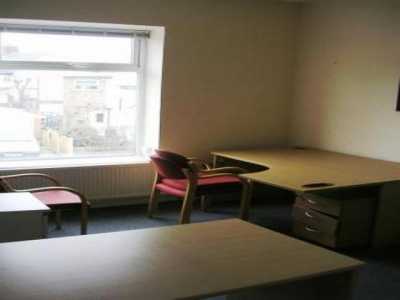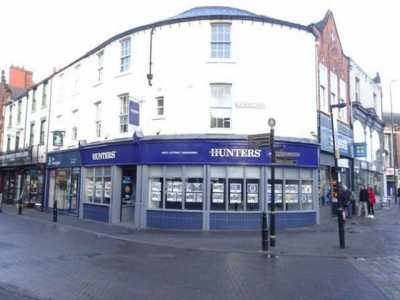Office For Rent

£15,960
Beresford Way
Chesterfield, Derbyshire, United Kingdom
Listed By: Listanza Services Group
Listed On: 01/10/2023
Listing ID: GL6613394 View More Details

Description
** to let **modern self-contained office accommodation of 1,760SQ. Ft., 163.5 sq. M aprox. BiaLessorsThe Trustees of the Gordon Lamb Family 2001 Retirement Benefit Scheme.ViewingAvailable by prior appointment to be arranged through the Letting agents.ServicesMains water, electricity and drainage services have previously been connected to serve the premises - modern telecoms connections, broadband, it services etc. AvailableTenure/TermsOffered To Let' on new lease for a term and upon terms to be negotiated.Envisaged is a new three year lease effectively on full repairing and insuring terms in standard modern form, the tenants to maintain the interior of the demised accommodation paying a contribution towards Landlords and Head Landlords costs by way of service charges covering exterior, common parts and maintained landscaped areas.Service ChargesPayable to the Business Centre Management Company in fair proportion for the maintenance of roads, parking areas, landscaped surrounds etc., exterior lighting - and to pay in fair proportion a contribution towards property owners insurance premium costs relating to the demised building.Non-Domestic RatesEntered in the Rating List at £11,750 Rateable Value under the description offices and premises.Non-domestic rate charge £6,016.00 at 0.512p in the £ - pro rata 202½022 charge period.N.B. Entitlement to small business relief will waive the payment of non-domestic rate charges under current regulations.Local AuthorityChesterfield Borough Council, Town Hall, Rose Hill, Chesterfield S40 1LP.Rental Guide£15,960 per annum - £1,330 per calendar month exclusive of non-domestic rates, V.A.T. And the usual tenants outgoingsValue Added TaxValue Added Tax at the standard rate prevailing is payable in addition to rental and other sums chargeable under the terms and provisions of future occupation and lease.PossessionVacant possession will be available upon completion of formal documentation and payment of the first periods rent and any required costs in advance by courtesy of the outgoing tenants.CostsThe incoming tenants will be expected to pay a contribution towards the Landlords legal costs in connection with the preparation and grant of the required new lease/documentation up to £500.00 plus V.A.T. - the amount of which may be retained to defray abortive costs should a lease or leases be prepared and issued to an incoming tenant who then fail to proceedReferencesReferences will be required to include Bank/financial, two trade/professional references in satisfactory terms - upon letting to a limited company details of audited trading accounts will be require, otherwise Directors sureties and/or suitable rent deposit may be required in confirmation of financial standing.SolicitorsTo be advisedLocationUnit 38 The Bridge Business Centre is well situated in this modern high tech business park, which is conveniently situated in an accessible location close to the junction of Dunston Road with Sheepbridge Lane on the northern side of Chesterfield, adjacent to the former gkn Sheepbridge Works, ready for redevelopment, close to the Dunston Technology Park, the Sheepbridge Chesterfield Trading Estate, and the Foxwood Business/Trading Estate.Conveniently within a short distance of either the Whittington Moor or Sheepbridge intersections with the main A61 Chesterfield inner relief road, Unstone Dronfield bypass, offering ease of access to Chesterfield and surrounds to the south and to the city of Sheffield and South Yorkshire conurbation in the north.DirectionsBest approached from Chesterfield by travelling north along the main A61 Chesterfield inner relief road/Unstone Dronfield bypass. At the Whittington Moor intersection exit left taking the B6050 Dunston Road, continue for approximately one quarter of a mile passing the old period Sheepbridge Works office block on the right.Continue past the next intersection with Sheepbridge Lane turning right immediately thereafter into the Bridge Business Centre, turn to the right and Unit 38 is situated along on the right hand side.GeneralA modern hybrid business unit the end unit of three similar two-storey units of conventional brick construction under tiled roof, finished to good quality office standards at both ground floor and first floor levels.The basic specification includes powder coated aluminium framed double glazed windows and ground floor entrance doors, electric panel heating, ground floor toilet with mobility fittings installed, first floor toilet, comfort heating and cooling air-conditioning units.Ground floor with fair faced finishes, electric heating, internal security shutters.First floor plasterboarded/plastered internal walls, suspended tiled ceilings, fluorescent light panels, electric heating, data cabling, comfort heating and cooling air-conditioning units.Considered well situated towards the periphery of this pleasing modern business park development, there is car parking on-site with up to six number allocated car parking spaces available for unit with Unit 38, the business park features lawned/maintained landscaped surrounds, the business park appears well managed and maintained..On-site management with regular monitoring effectively controls on-site car parking for the benefit of all occupiers.AccommodationThe interior accommodation briefly includes:Gross Internal Areas - As BuiltGround Floor (40'2" x 22'1" overall (12.24m x 6.73m overall))888 sq. Ft., 82.49 sq. MFirst Floor (40'0" x 21'10 overall (12.19m x 6.65m overall))872 sq. Ft., 81.01 s.q mOverall gross internal area - 1,760 sq. Ft., 163.5 sq. MNet Internal AreasGround FloorOpen Plan Office/Storage (20'2" x 12'0" (6.15m x 3.66m))584 sq. Ft., 54.29 sq. MReceptionToilet (7'3" x 5'2" (2.21m x 1.57m))With wc, whb installedStore Room56 sq. Ft., 5.17 sq. MStore Room (9'8" x 5'10" (2.95m x 1.78m))57 sq. Ft., 5.27 sq. MUnder Stairs Storage26 sq. Ft., 2.44 sq. MGround floor sub total - 723 sq. Ft., 67.17 sq. MFirst FloorOpen Plan Office (40'2" x 22'1" (12.24m x 6.73m))760 sq. Ft., 70.58 sq. MOverall net internal area - 1,483 sq. Ft., 137.75 sq. MOutsideSix allocated car parking spaces within the adjacent car park to be available with the unit, Maintained landscaped areas surrounding.The premises are currently occupied by the Skills People Group who have relocated to larger premises upon business expansion. Nearby occupiers include jab Short building and public works contractors, the Bolsterstone Group Plc major developers and sms Meer.The adjacent occupiers Wallace (Ground Works Civils) Limited are also relocating upon business expansion.Two adjacent units of 2,937 sq. Ft 272.85 sq. M approx. Next internal area are available August 2021, please enquire if larger floor pace of this size is of interest.For further information and viewing and to discuss the available options in more detail please contact the Letting Agent through whom all offers and negotiations should be conducted.21-8473ATDate: 7th July, 2021You may download, store and use the material for your own personal use and research. You may not republish, retransmit, redistribute or otherwise make the material available to any party or make the same available on any website, online service or bulletin board of your own or of any other party or make the same available in hard copy or in any other media without the website owner's express prior written consent. The website owner's copyright must remain on all reproductions of material taken from this website. For more details and to contact:




