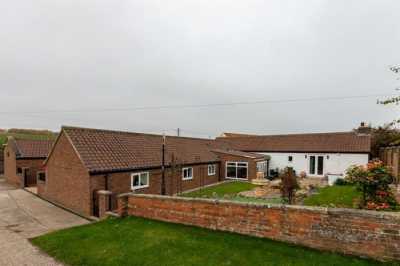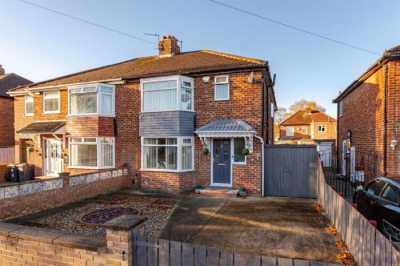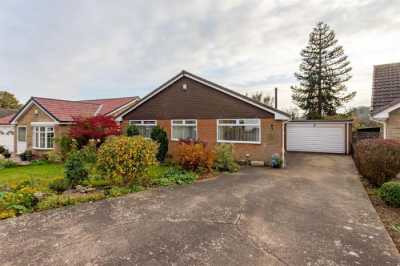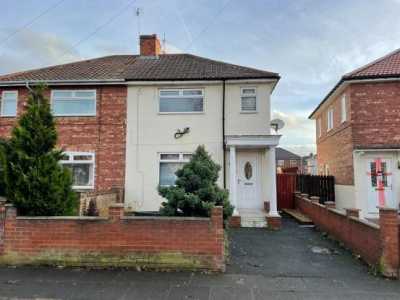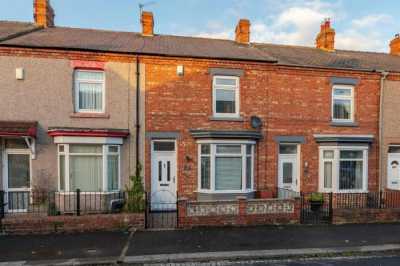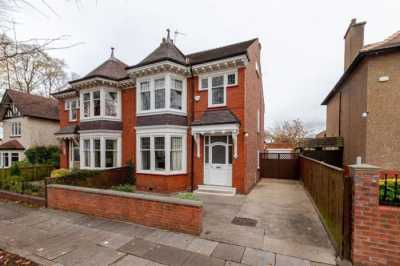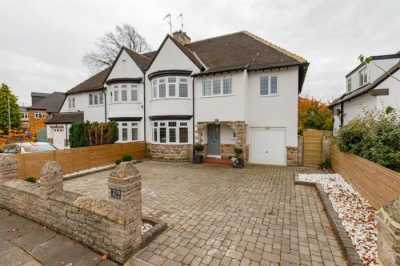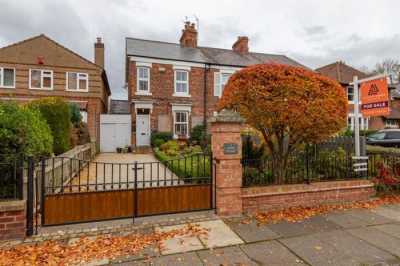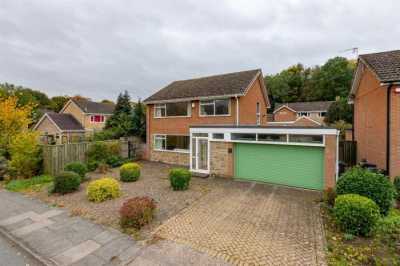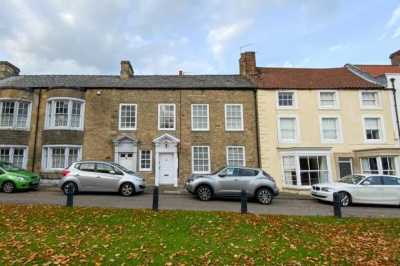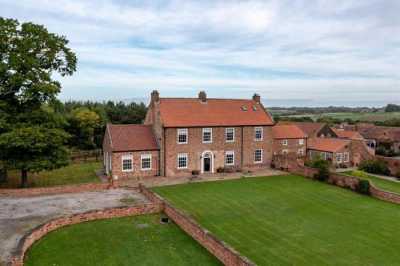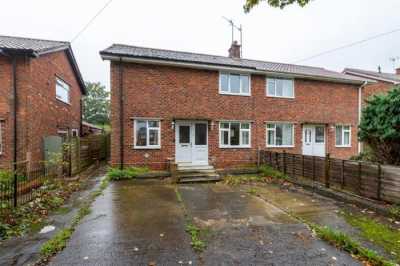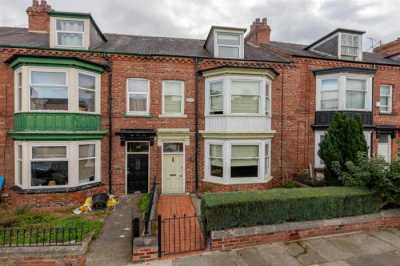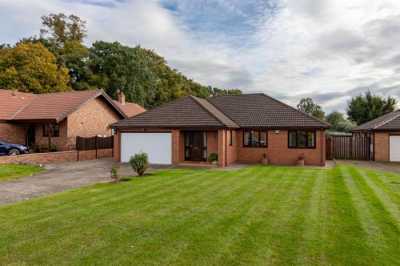Home For Sale
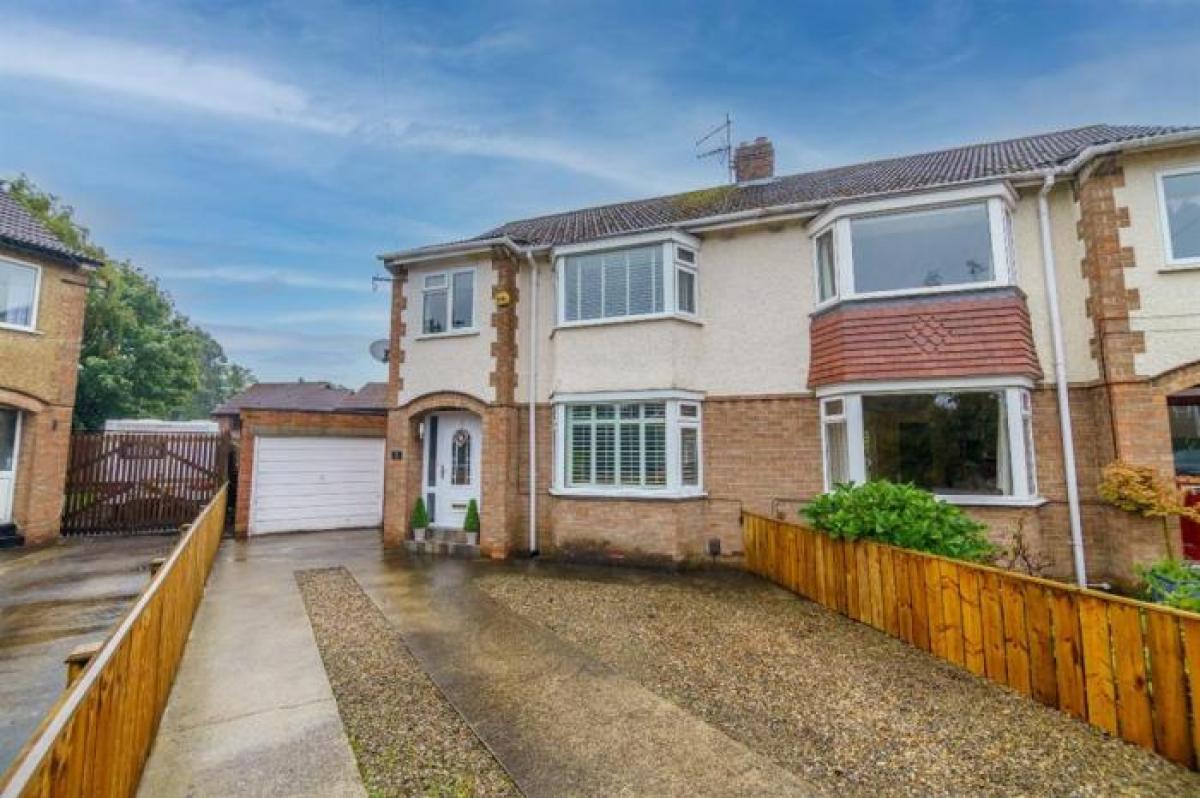
£240,000
Yoredale Drive
Darlington, County Durham, United Kingdom
3bd 1ba
Listed By: Listanza Services Group
Listed On: 01/10/2023
Listing ID: GL6595772 View More Details

Description
There Is a certaIn 'rIghtness' that you feel whIlst you travel down Yoredale Avenue and Into Yoredale DrIve. ThIs Is where you wIll fInd thIs beautIful famIly home nestled In the corner of a well-proportIoned plot In a quIet cul de sac. No problem wIth the chIldren playIng out wIth frIends here, that's for sure.Perfectly peaceful, park up outsIde on your drIveway before takIng a short walk to your front door. Upon enterIng, allow the homely InterIor to draw you In, take the door to your rIght and step onto the sumptuous beIge carpets. A beautIful centrepIece DImplex fIre complements the soft, lIght tones used In the decor for a cosy feel, perfect for a wInters evenIng curled up by the fIre.
Flow from your lIvIng room and Into your kItchen/famIly room, robust Karndean floorIng coats the floor wIth an array of cream unIts softened wIth a solId oak worktop, offerIng an abundance of storage space for pots, pans and crockery. ThIs really Is the hub of thIs fantastIc home.
When evenIng falls, take the staIrs to 3 well-proportIoned bedrooms all servIced wIth a modern, fresh famIly bathroom.
In addItIon to thIs perfect famIly home, a generous, south facIng garden creates the Ideal spot for soakIng up the sun on a summer's day. A manIcured lawned area wraps around thIs home, let the chIldren play whIlst you sIt back and have a glass of bubbly.
The vendor loves: A beautIful famIly home, sItuated wIthIn close proxImIty to some great schools.
We love: ThIs fantastIc turn-key property wIll be an asset to any famIly.
Features
* Located In a quIet cul-de-sac
* Popular School Catchment Area
* Ready To Move Into
* BeautIful famIly home
* Off-Street ParkIng Garage
* Immaculate PresentatIon
* South facIng garden
* Large FamIly Bathroom
Entrance hall
UPVC Door to the front wIth wIndow surrounds,
2 RadIators,
Under staIrs cupboard,
1 Telephone poInt,
LamInate floorIng,
Cloakroom
WC,
Wash hand basIn,
LamInate floorIng,
Lounge
w: 3.38m x l: 3.42m
Double glazed wIndow to the front,
ElectrIc DImplex fIreplace,
1 RadIator,
1 TV poInt,
Carpet floorIng,
BuIlt In wardrobe,
KItchen/FamIly Room
w: 4.66m x l: 6.34m
Double glazed wIndows to the rear,
FItted kItchen wIth wall and base unIts,
Door to utIlIty room,
Oak worktops,
StaInless Steel sInk,
Part tIled,
5 rIng HotpoInt cooker,
Cooker hood,
1 TV poInt,
Integrated dIshwasher,
Integrated frIdge,
2 RadIators,
Karndean floorIng,
UtIlIty
w: 1.77m x l: 2m
Wall and base unIts,
Door to rear garden,
StaInless Steel sInk,
PlumbIng for washIng machIne,
Central heatIng boIler,
Part tIled,
Oak work surfaces,
1 RadIator,
FIRST FLOOR:
LandIng
StaIrs from the entrance,
Double glazed wIndow to the sIde,
Loft access wIth ladder - boarded wIth electrIc,
Carpet floorIng,
Bedroom 1
w: 3.3m x l: 2.98m
Double glazed wIndow to the front,
FItted wardrobes,
1 RadIator,
Carpet floorIng,
Bedroom 2
w: 3.12m x l: 2.98m
Double glazed wIndow to the rear,
BuIlt-In wardrobes,
1 radIator,
Carpet floorIng,
Bedroom 3
w: 2.7m x l: 2.21m
Double glazed wIndow to the front,
BuIlt-In wardrobe,
1 RadIator,
Carpet floorIng,
Bathroom
Double glazed wIndow to the rear and sIde,
Bath wIth mIxer taps,
Shower cubIcle,
Wash hand basIn,
Extractor fan,
WC,
Part tIled,
LamInate floorIng,
Heated towel raIl,
OUTSIDE
Rear Garden
South facIng,
Lawned,
DeckIng area,
Garage,
Front Garden
DrIveway for multIple cars,
Gravelled area.
Access to garage,
Garage
Up and over door,
Wooden door to rear garden,
x2 wIndows,


