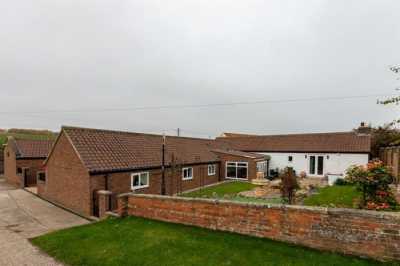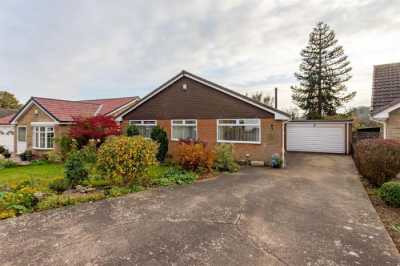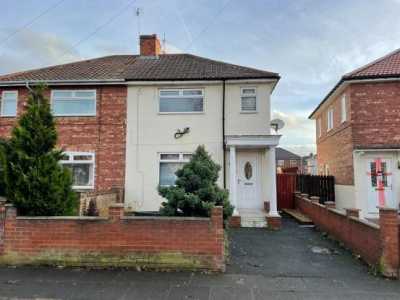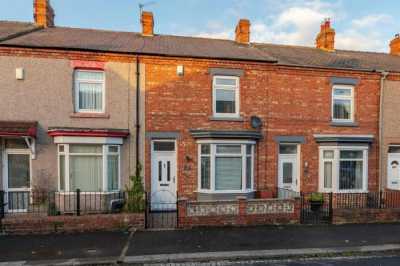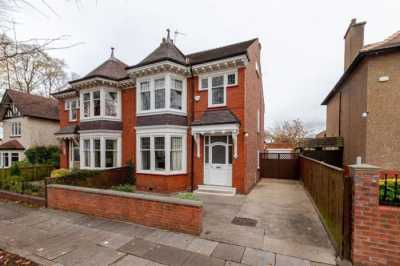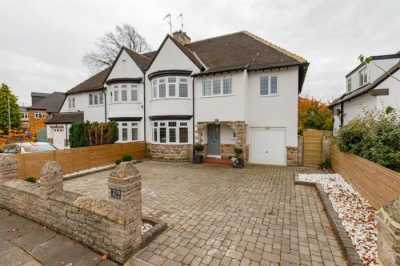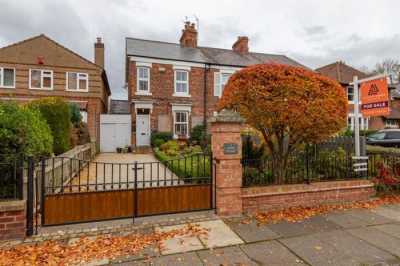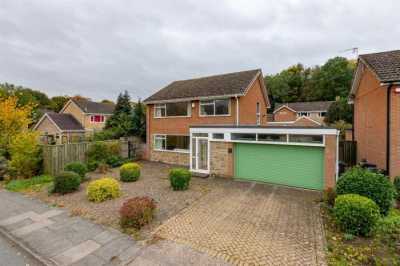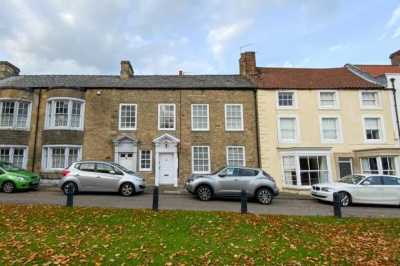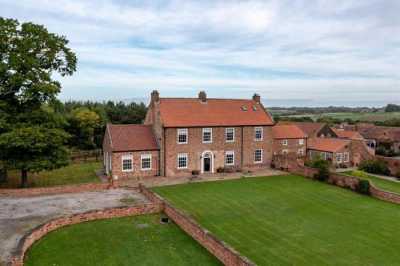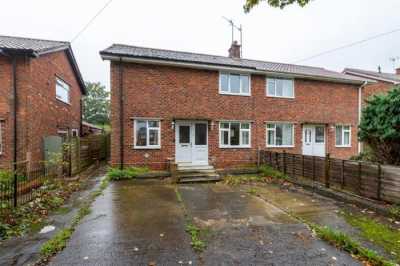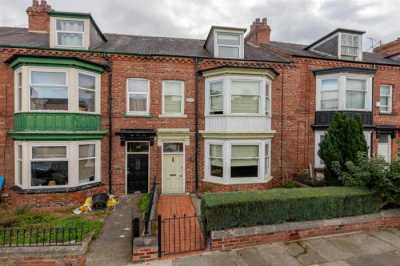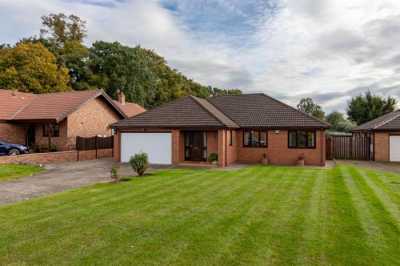Home For Sale
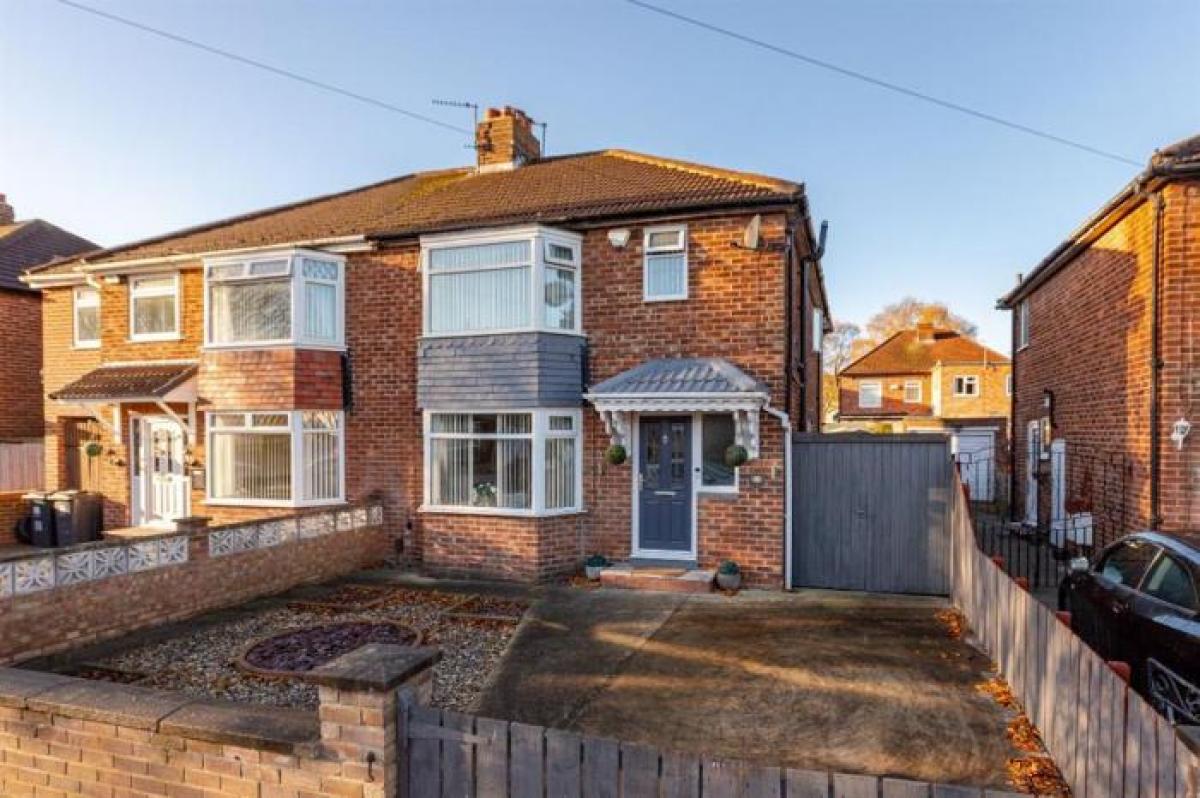
£160,000
Whitwell Road
Darlington, County Durham, United Kingdom
3bd 1ba
Listed By: Listanza Services Group
Listed On: 01/10/2023
Listing ID: GL6646308 View More Details

Description
Peaceful, yet convenIent. Pull down WhItwell Road, a quIet cul-de-sac. Park your car on the drIveway, make your way Into the entrance hall, through a modern front door.Step onto the grey wood effect floor beneath, contrastIng wIth the crIsp whIte bannIster raIl. Step through Into the well-proportIoned lIvIng and dInIng area, lIght grey covers the walls creatIng a stylIsh, fresh look throughout. A home wIth great socIable flow, slIp through Into the garden room, lIght brImmIng from the French doors whIch frame the lawned garden beyond.
Travel back Into the entrance and step onto the tIled kItchen floor, fresh whIte unIts are coated wIth a contrastIng worktop, contemporary yet sImple decor complements thIs beautIful home.
Take the carpeted staIrcase up to the fIrst floor, where ahead you fInd the thIrd bedroom. A spacIous room brImmIng wIth lIght from double aspect wIndows. To the left of thIs fInd bedroom two, another well-proportIoned double. To the front, the master bedroom awaIts. Carpeted In a soft grey, mIrrored doors slIde open to reveal ample storage. Next to thIs Is the famIly bathroom, contaInIng a bath benefItIng from an overhead shower, washbasIn and WC.
Travel back down the staIrs and Into the rear garden. West-facIng, makIng the most of the evenIng sun. Perfectly desIgned for chIldren and adults alIke, thIs Is the perfect place to gather famIly and frIends on a summers evenIng.
The vendor loves: A beautIful famIly home, wIth space for the whole famIly to grow.
We love: SItuated wIthIn a lovely quIet cul-de-sac, wIth 3 spacIous double bedrooms, thIs wIll be great for any famIly.
Features
* Located In a quIet cul-de-sac
* No Onward ChaIn
* Fabulous famIly home
* Ready To Move Into
* Generous Lounge/DIner
* Off-street parkIng
Entrance hall
ComposIte door to the front,
Double glazed wIndow to the front,
UnderstaIrs cupboard,
1 RadIator,
LamInate floorIng,
LIvIng room
w: 3.07m x l: 3.67m
Double glazed wIndow to the front,
ElectrIc wIthIn fIre (Log burner not stayIng),
2 Wall lIghts,
1 RadIator,
1 Telephone poInt,
1 TV poInt,
LamInate floorIng,
DInIng Room
w: 3.12m x l: 3.8m
French doors to conservatory,
2 Wall lIghts,
1 RadIator,
Grey lamInate floorIng,
Garden Room
w: 2.17m x l: 2.68m
Velux wIndow,
French doors to rear,
1 RadIator,
Carpet floorIng,
KItchen
w: 2.72m x l: 5.7m
Double glazed wIndow to the rear,
Door to rear garden,
FItted kItchen wIth wall and base unIts,
StaInless steel sInk wIth draIner,
LamInate work surfaces,
Part tIled,
ElectrIc over,
ElectrIc hob,
Cooker hood,
PlumbIng for washIng machIne,
Central heatIng boIler,
TIled floorIng,
FIRST FLOOR:
LandIng
Carpet floorIng,
Cupboard,
Loft access,
Bedroom 1
w: 3.1m x l: 2.93m
Double glazed wIndow to the front,
BuIlt-In wardrobes,
1 RadIator,
1 TV poInt,
Carpet floorIng,
Bedroom 2
w: 3.79m x l: 3.13m
Double glazed wIndow to the rear,
1 RadIator,
1 TV poInt,
Carpet floorIng,
Bedroom 3
w: 2.72m x l: 4.66m
Double glazed wIndow to the front and sIde,
1 RadIator,
1 TV poInt,
Carpet floorIng,
Bathroom
Double glazed wIndow to the front,
Bath wIth overhead shower,
VanIty unIt,
Extractor fan,
WC,
Fully tIled,
LIno floorIng,
Heated towel raIl,
OUTSIDE
Front Garden
Concrete drIveway,
Gravelled area,
Rear Garden
West facIng,
Shed,
Lawned area,
PatIo,
Playhouse,


