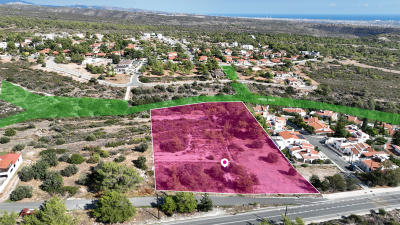Home For Sale
€6,500,000
Souni
Souni, Limassol, Cyprus
6bd 5ba 480 sqm
Year Built: 0
Listed By: Bezino Trading Ltd
Listed On: 12/02/2024
Listing ID: GL11978931 View More Details

Description
Reference ID: #SA34654Price details: €6,500,000Luxurious House for Sale in Souni, Limassol, Cyprus.Main House: 400m2Guest House: 60m2 Barbecue Area: 60m2 Gym: 50m2 Garage: 100m2 Maid's Room: 20m2 Plot: 4500m2The property has its Title Deed ready and registered under the company, which means no transfer fees will apply during the deal. 100% of the company's shares will be transferred to the new owner according to Cyprus regulations.Property Description:1. Main House:Ground Floor: Kitchen, family room, laundry room, open-plan living and dining room, guest toilet, office. Custom-made furniture, air conditioning in all rooms.First Floor: Four en-suite bedrooms, including a 30m2 balcony.2. Double Gate Garage:Remote control doors accommodate 3 cars inside, 2 covered parking spaces outside, and up to 10 uncovered parking spots on two levels.3. Maid's Room:Fully equipped, accommodates two people, located next to the garage.4. Infinity Swimming Pool:6m x 12m, built-in jacuzzi, pond with waterfall effect.5. Stone Wall Boundary:With iron bars, 2.20m high.6. Irrigation System:Complete water system connected to its own water well.7. Solar and Gas Water Heating Systems:Providing unlimited hot water all year round.8. Outdoor Covered Fireplace:Equipped with electricity points and lighting.9. Outdoor Perimeter Lights.10. Hot Tub:Decorated with natural stone.11. Six Garden Water/Hose Connections:Connected to the property's own water source.12. Indoor Fireplace (gas).13. Alarm System and Cameras:For the perimeter of the house.14. High-speed Internet (fiber optic).15. Double-Glazed PVC Windows:Installed in all buildings.16. Designer Kitchen: Granite worktops and built-in appliances.17. Parquet Wood Flooring in Bedrooms.18. Marble/Ceramic Floors.19. Entertainment and Energy Management System.20. Central Heating (gas).21. Separate Guest House (60m2):With bedroom, bathroom, kitchen, and living room. Custom-made furniture, doors, and kitchen.22. Sauna:Toilet, shower, and sitting area connected to the barbecue with fireplace.23. Gym Room:Toilet, shower, and bar.24. Tennis Court:36m x 18m.25. Garden:Designed garden, fruit garden, and exclusive French-style palace garden on the lower level.Annual Maintenance Costs: Municipal Tax and Waste Removal: 650 Euros per yearGarden Maintenance: 6,600 Euros per year / 550 Euros per monthCity Water for House: 400 Euros per year, garden irrigation from wellSwimming Pool Maintenance: 1,440 Euros per year / 120 Euros per monthElectricity: 6,000 Euros per year / 500 Euros per month, expected to reduce to 50-100 Euros per month after installation of 10 kW solar panels (in progress)Reference number: SA34654
Property area: 480 m2
Type: Detached house
Parking: Covered
Condition: Resale
Plot area: 4500 m2
Furnishing: Fully Furnished
Included: Pool, Storage room, Garden, Alarm, Fireplace, Balcony, Playroom
Air conditioning: Full, all rooms
Energy Efficiency: N/A
Bedrooms: 6
Square meter price: €13.542 /m2
Bathrooms: 5+:





















