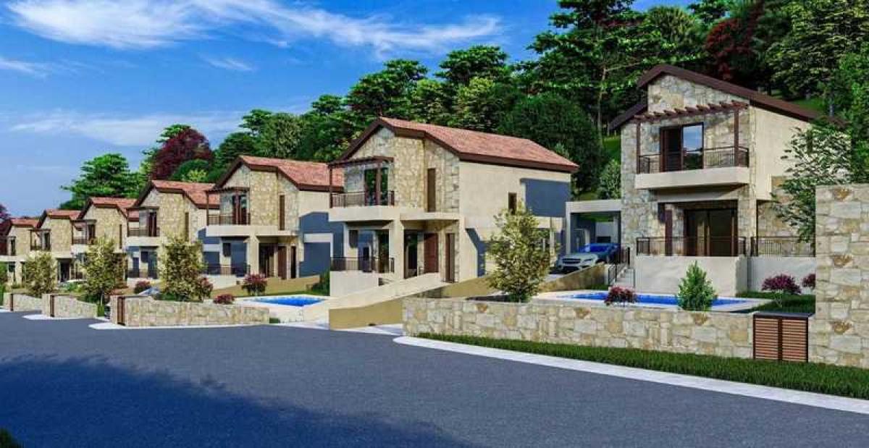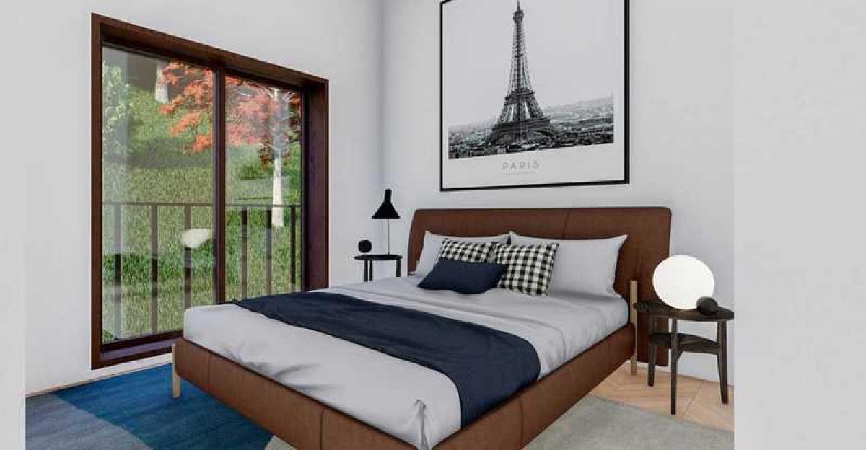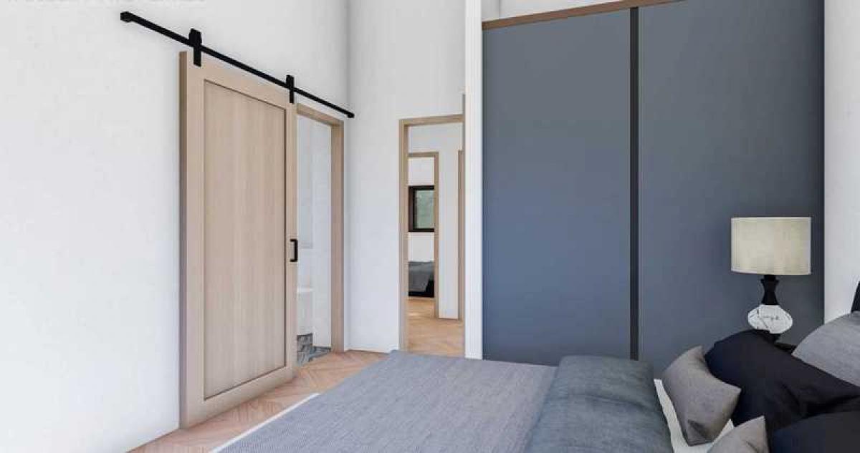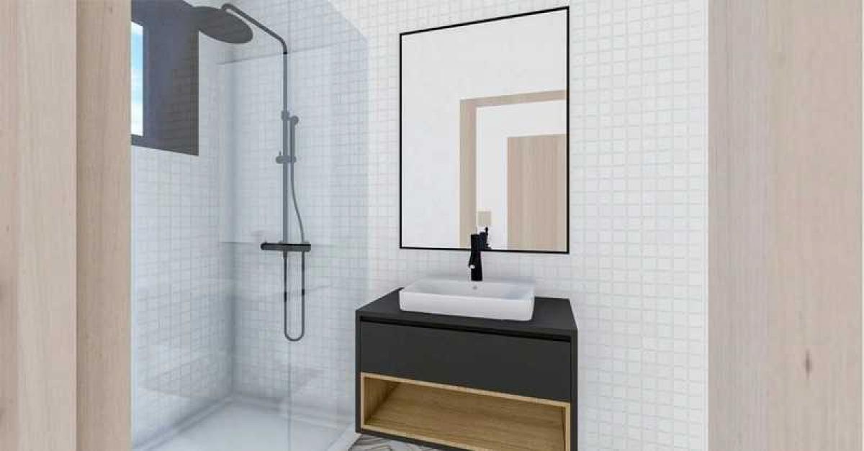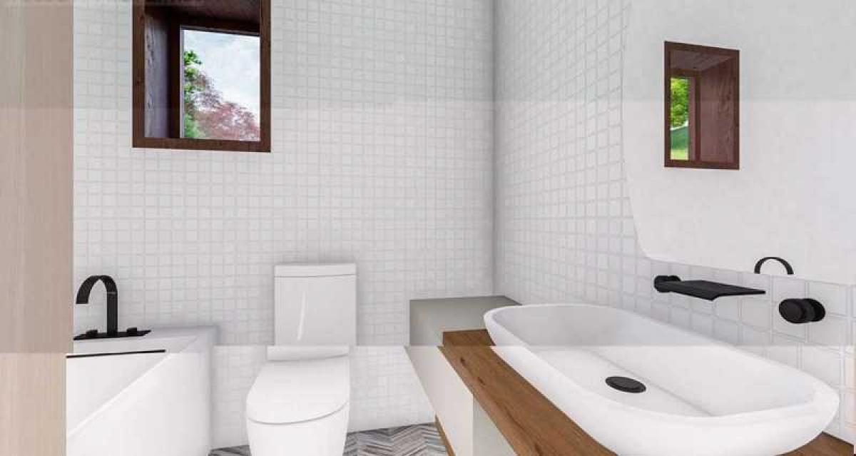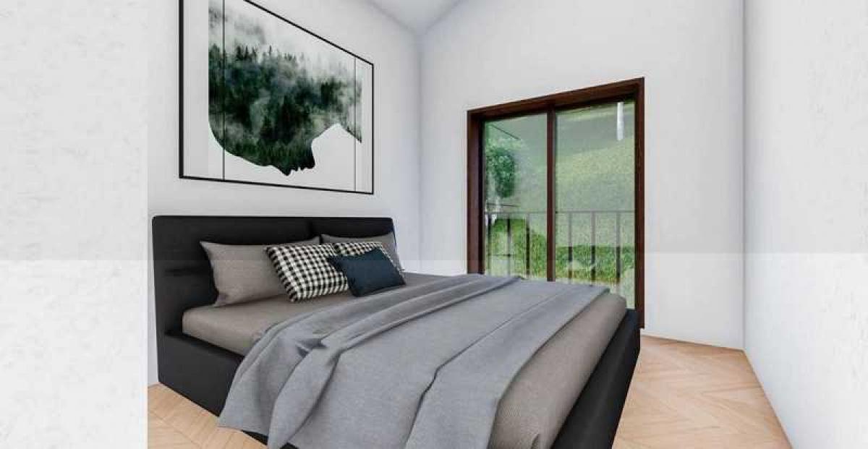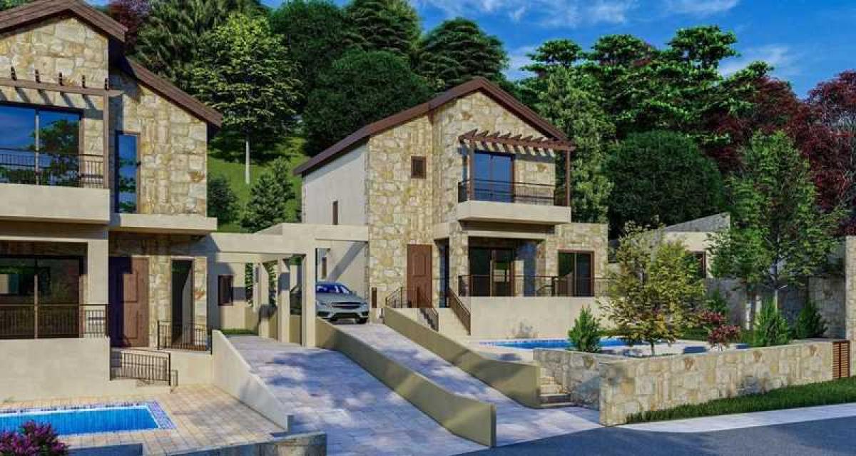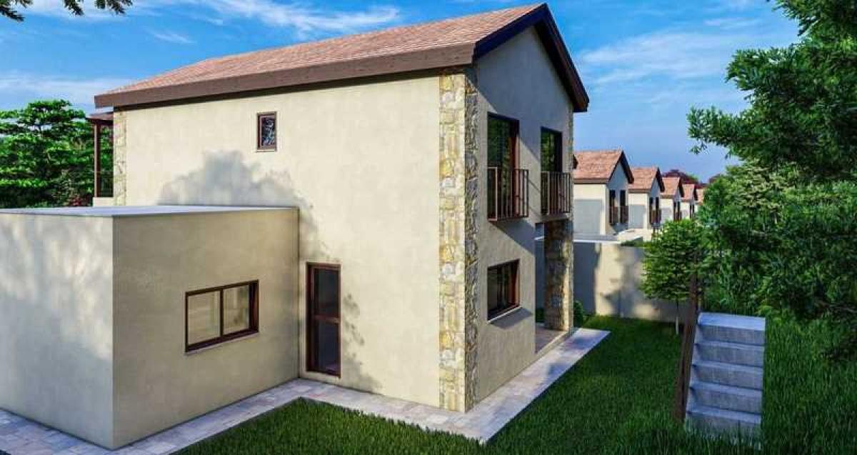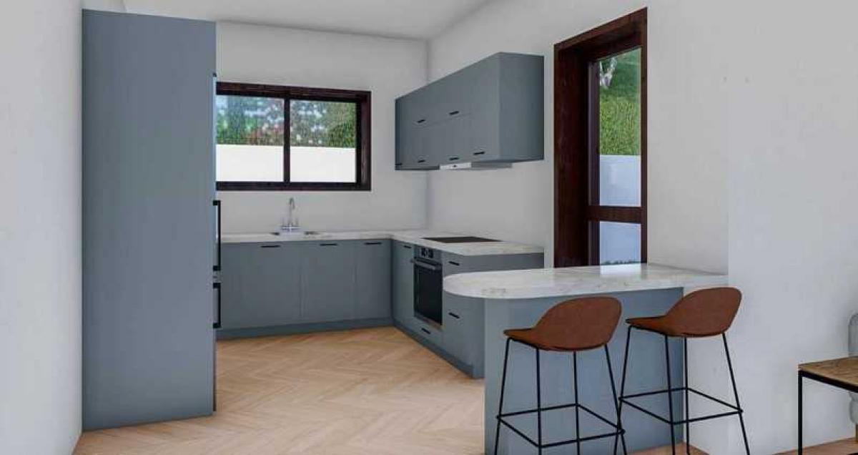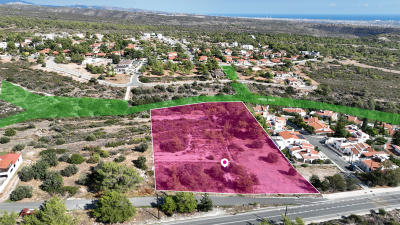Home For Sale
€375,000
Souni
Souni, Limassol, Cyprus
3bd 3ba 135 sqm
Year Built: 0
Listed By: Bezino Trading Ltd
Listed On: 12/02/2024
Listing ID: GL11977659 View More Details

Description
Reference ID: #SA33583Price details: €375,000 +VATExceptional lifestyle HOMES set in Mediterranean Pine Forest near Limassol.Located in the picturesque village of Souni, near Limassol. Surrounded by Pine forest and located in a quiet cull de sac. Carefully designed houses on individual plots in an area of forested natural beauty.Close to village amenities and services.15 min. drive to Curium Beach & Pissouri Bay15 - 20 min. drive to Limassol Town, the Limassol Casino and Marina.35 min. drive to Paphos International Airport and the Venus Rock Golf Resorts.60 minutes from Larnaca airportGround floor - Open plan - kitchen, Living, dinning, and sitting room joining onto a large 16 sqm covered veranda plus uncovered veranda. Guest wc.Small, detached multipurpose room (bedroom/utility/ laundry room with shower, sink & toilet in the rear garden - 10 sqm).First floor will consist of Master bedroom ensuite with balcony, second bedroom and a third bedroom with French balconies and sharing a Common bathroom, all with high Ceilings with exposed wooden beams.Parking bay.Rear forested garden area with mature trees and shrubs of around 150 sqm.* Solar water heater * Provision for Photovoltaic solar system * Swimming pool provision * Air conditioning provision *Provision for surveillance cameras.* Provisions for Wi-Fi routers * Provisions for Alarm system and Cameras * Electrical Provision for chair lift on stairs & lighting * Provision for invertors convection heater in all rooms.Eco Friendly: Category A insulation: House insulation - cold/heat and water insulation will be attained by using exterior polystyrene paneling. EPC Category A+++. This is the best attainable in Cyprus. Category A insulation aluminum double - glazed doors and windows.Woodwork: The Kitchens, doors and wardrobes will be all custom made by master carpenters and will be finished in quality semi- gloss melamine covering. Neutral colors will be used to blend with the surrounding environment. Door handles will be in Chrome.Sanitary units Taps and Accessories: Quality German Grohe brand.Flooring: Quality massive porcelain floor tiles of 60 cm x 120 & 160 sqm giving a grand seamless appearance and extending onto balconies.. The bathroom walls will be covered in opulent marble type percaline slab tiles. The stairs will be in marble.Exterior and interior finishing: The house will be partly covered will Local Terra Cotta stone, Gafiate plastering and/or paint, pairing with the surrounding forest. The interior will be painted with smoothing undercoat and 2 coats of paint.Development Layout:6 x 3-bedroom houses of 133 sqm on plot of 493 sqm.1 x 4 -bedroom house of 190 sqm on plot of 712 sqm2024 Year BuiltFirst 3 bedroom house delivery April 2024PLUS V.A.TReference number: SA33583
Property area: 135 m2
Type: Detached house
Parking: Covered
Condition: Brand new
Plot area: 493 m2
Furnishing: Unfurnished
Included: Storage room, Balcony
Air conditioning: No
Energy Efficiency: N/A
Bedrooms: 3
Square meter price: €2.778 /m2
Bathrooms: 3:


