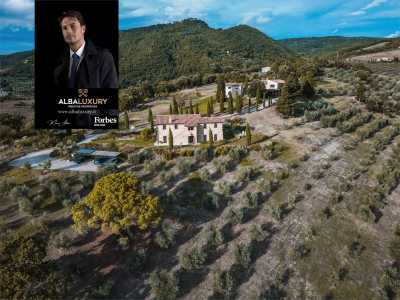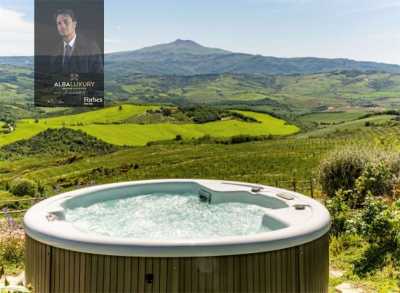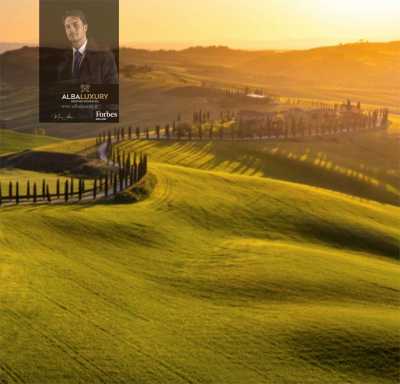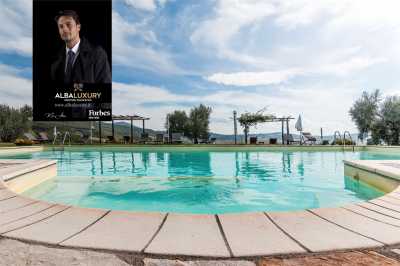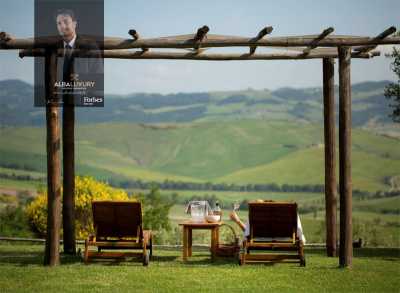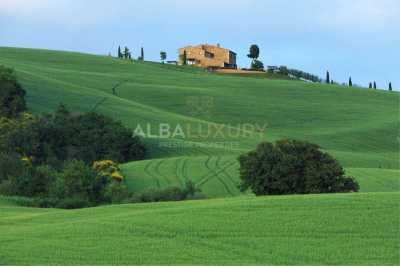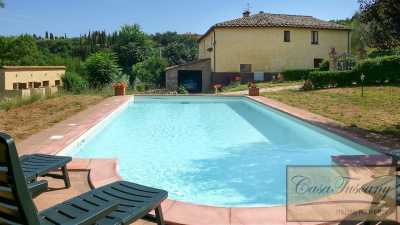Home For Sale
€1,000,000
Sarteano
Sarteano, Tuscany, Italy
3bd 3ba 350 sqm
Year Built: 0
Listed By: Toscana Houses
Listed On: 01/30/2025
Listing ID: GL12025898 View More Details

Description
Key FeaturesStone farmhouse located just 6.5 km from the village of Cetona
Restored to preserve the character of traditional Tuscan country houses
Two-level layout:
Ground floor: rustic kitchen with terracotta floors, spacious dining room, cozy living room with fireplace, small guest bathroom, and wardrobe. includes two large garages and an annex (in raw condition) featuring a living area with fireplace, kitchenette, bedroom, and bathroom
Upper floor: three large bedrooms (one with walk-in wardrobe), two spacious bathrooms (one with shower and bathtub, the other with laundry area), a study, a comfortable living room with fireplace, and a kitchen used for breakfast. The level also has access to a loggia with external stone stairs
Loggia terrace, terracotta and wooden flooring, ceilings with wooden beams and brick tiles
3 hectares of land with mature trees, an olive grove, orchard, an equestrian area with obstacles, and two horse boxes
Fenced grounds with electric gate and alarm system
Rainwater collection tank with automatic irrigation system
Utilities: public water, electricity, telephone
Description
Nestled in the peaceful Tuscan countryside, just a short drive from the charming village of Cetona, this delightful stone farmhouse blends rustic charm with understated elegance. Meticulously restored, the property maintains traditional features such as exposed wooden beams, terracotta floors, and arched French doors that open onto a lush garden.
The property spans two levels. On the ground floor, you'll find a spacious built-in kitchen, a welcoming dining room, and a cozy living room with a fireplace, all with direct access to the garden. This level also includes a small guest bathroom, a wardrobe, two large garages, and an annex with potential for a living room, kitchenette, bedroom, and bathroom. The annex, already restored in raw condition, can be expanded using a portion of one of the garages.
A terracotta staircase leads to the upper floor, which features three large bedrooms, two bathrooms, a study, a bright living room with a fireplace, and a second kitchen for breakfast. The upper level also has access to a covered loggia with external stone stairs, providing an additional outdoor space.
The exterior boasts 3 hectares of land, including a productive olive grove, a fruit orchard, and an equestrian area complete with obstacles and two horse boxes. The well-maintained garden is equipped with an automatic irrigation system fed by a rainwater collection tank. The entire property is fenced, ensuring privacy and security, and accessed via an electric gate.
This farmhouse is an ideal choice for those seeking an authentic, exclusive residence surrounded by nature, yet conveniently close to local amenities.
ref. A5153TA1384365A





















