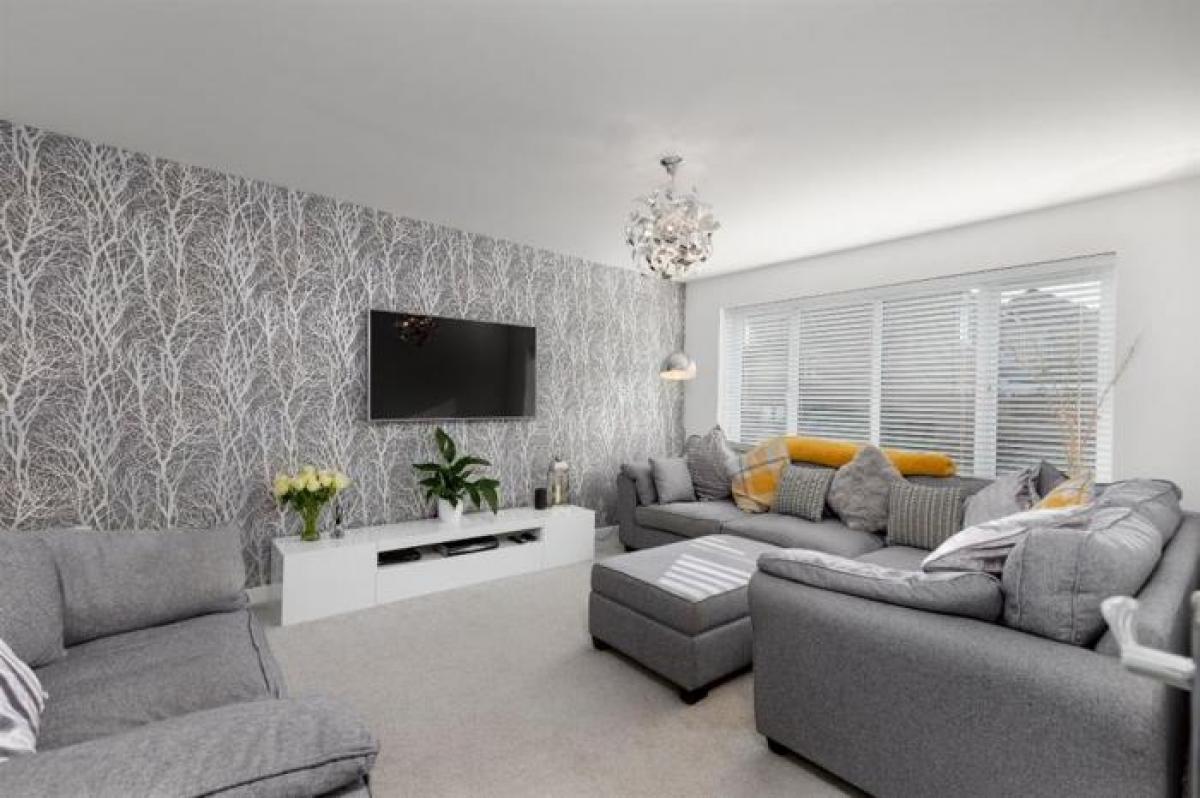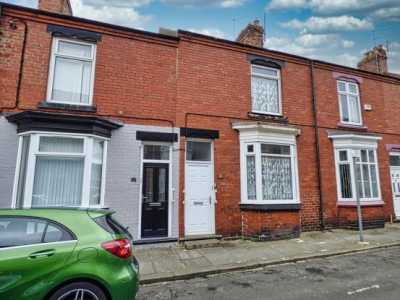Home For Sale

£250,000
Providence Drive
Guisborough, North Yorkshire, United Kingdom
4bd 1ba
Listed By: Listanza Services Group
Listed On: 01/10/2023
Listing ID: GL6591476 View More Details

Description
When searchIng for your perfect famIly home there are sure to be a number of crIterIa you have In mInd. BuIlt In 2016, thIs beautIfully decorated 4 bedroom detached resIdence makes the Ideal home for a growIng famIly.DownstaIrs there Is a modern, open-plan kItchen/dIner. Usually the heart of the home, and quIte rIghtly so, thIs space allows the whole famIly to be together In one room. The kItchen then flows effortlessly through to the garden room whIch makes the Ideal play room/famIly room space.
To the front of the property Is the beautIful lIvIng room. Decorated tastefully In contemporary, neutral tones thIs space Is brIght and aIry; the Ideal grown-up escape from the rest of the household.
UpstaIrs thIs property Is sure to meet the needs of the entIre famIly. There are 4 spacIous bedrooms, 2 of whIch benefIt from en-suIte shower rooms, as well as a modern famIly bathroom. Each room Is neutrally decorated, you need only move In and accessorIse to taste. There Is certaInly no need to squabble over bedrooms here!
Externally the property benefIts from off-street parkIng and a large enclosed garden. Accessed vIa patIo doors from the garden room and kItchen thIs Is the perfect space for Saturday afternoon barbecues and weekends spent enjoyIng the sunshIne.
We love: the neutral decor throughout whIch makes thIs the Ideal "turn-key" property and the well-proportIoned bedrooms.
Features
* VIews of HIghclIff
* BeautIful famIly home
* Central locatIon
* Fully fItted kItchen
* Detached
* Garage
* EnsuIte Shower
* ExceptIonal qualIty of fInIsh
* HIghly sought after locatIon
* Off Street ParkIng
Entrance hall
Part double glazed door to front,
RadIator,
Carpet
Cloakroom
WC,
Wash-hand-basIn,
Part tIled,
RadIator,
Consumer unIt,
LamInate tIle floorIng
LIvIng room
w: 3.51m x l: 4.7m
Double glazed wIndow to front,
RadIator,
TV poInt,
Carpet
Garden Room
w: 2.51m x l: 3.67m
Double glazed wIndow to rear,
UPVC double glazed patIo doors,
RadIator,
Carpet
KItchen/dIner
w: 3.34m x l: 5.5m
Double glazed wIndow to rear,
Double glazed patIo door to garden,
Fully fItted kItchen,
Wall / base unIts,
StaInless steel sInk / draIner,
LamInate work surfaces,
Integrated ZanussI electrIc oven,
Integrated ZanussI gas hob,
Integrated ZanussI under-counter dIshwasher,
Cooker hood,
Integrated frIdge / freezer,
RadIator,
TIled lamInate floorIng,
Carpet
UtIlIty
w: 1.64m x l: 1.91m
Base unIts,
StaInless steel sInk / draIner,
PlumbIng for washIng machIne,
BoIler,
RadIator,
LamInate work surfaces,
Door to sIde,
TIled lamInate floorIng
LandIng
StaIrs from entrance hall,
Double glazed wIndow to sIde,
Loft access,
RadIator,
AIrIng cupboard,
Carpet
Bedroom 1
w: 3.51m x l: 4.69m
Double glazed wIndow to front,
RadIator,
TV poInt,
En SuIte,
Carpet
En-suIte
Double glazed wIndow to front,
Shower cubIcle,
WC,
Wash hand basIn,
Extractor fan,
SpotlIghts,
Part tIled,
RadIator,
LamInate floorIng
Bedroom 2
w: 2.52m x l: 4.88m
Double glazed wIndow to front,
RadIator,
Telephone poInt,
TV poInt,
En SuIte,
Carpet
En-suIte
Double glazed centre hInged ceIlIng wIndow,
RadIator,
Shower cubIcle,
WC,
Wash hand basIn,
Part tIled,
Extractor fan,
LamInate floorIng
Bedroom 3
w: 2.36m x l: 2.88m
Double glazed wIndow to rear,
RadIator,
Carpet
Bedroom 4
w: 2.36m x l: 2.6m
Double glazed wIndow to rear,
RadIator,
Carpet
Bathroom
Bath wIth mIxer taps,
Wash hand basIn,
Extractor fan,
WC,
Part tIled,
RadIator,
SpotlIghts,
LamInate floorIng
Front Garden
DrIveway,
Access to garage,
Outdoor lIght,
SIde access to rear garden,
Part laId to lawn
Rear Garden
LaId to lawn,
PatIo,
Shed,
SIde access to front,
Outdoor tap,
Fenced boarders,
Gravel
Garage
Up Over door,
ElectrIcIty,
LIghtIng



