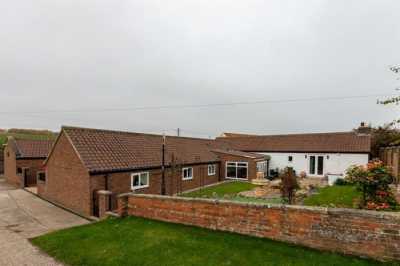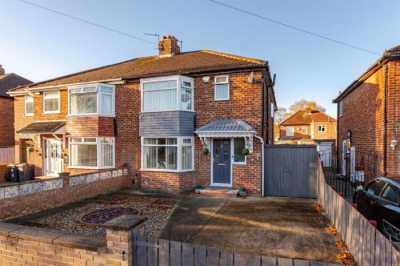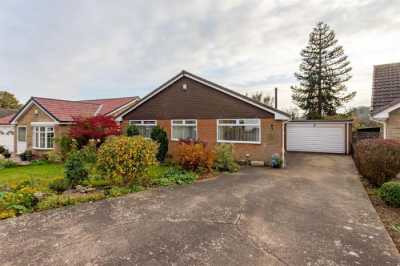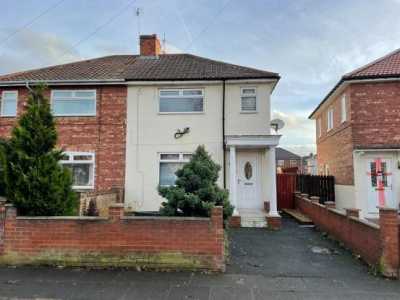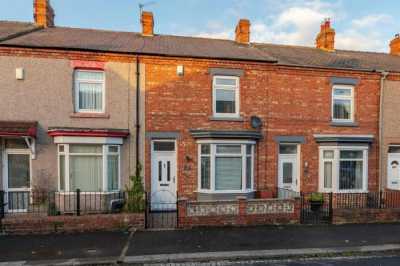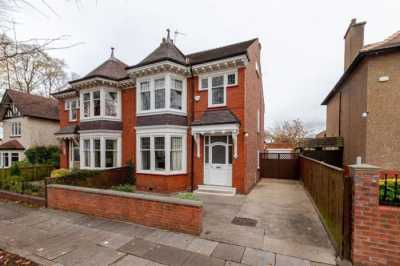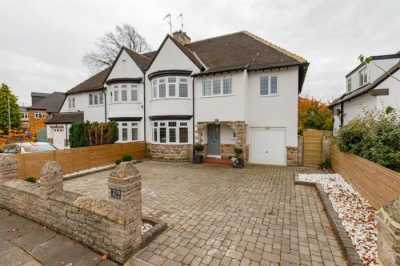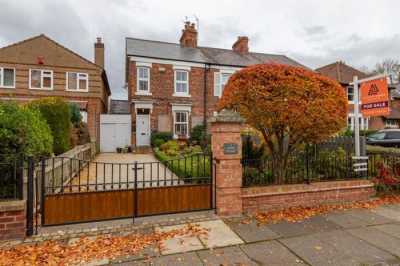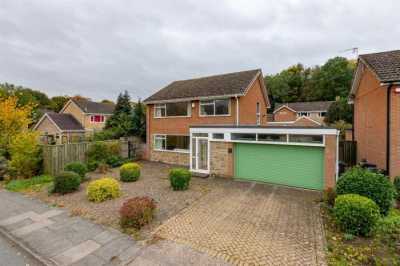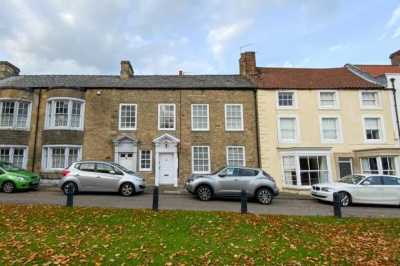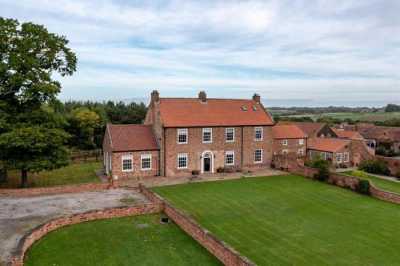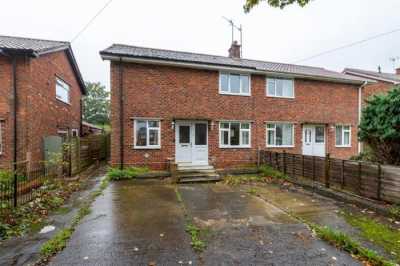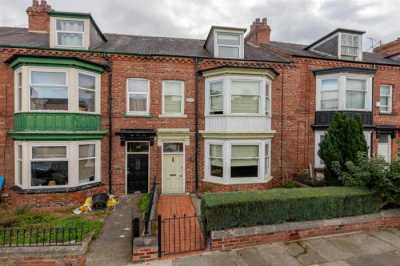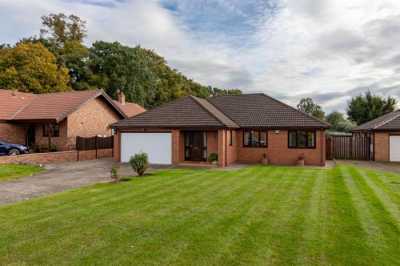Home For Sale
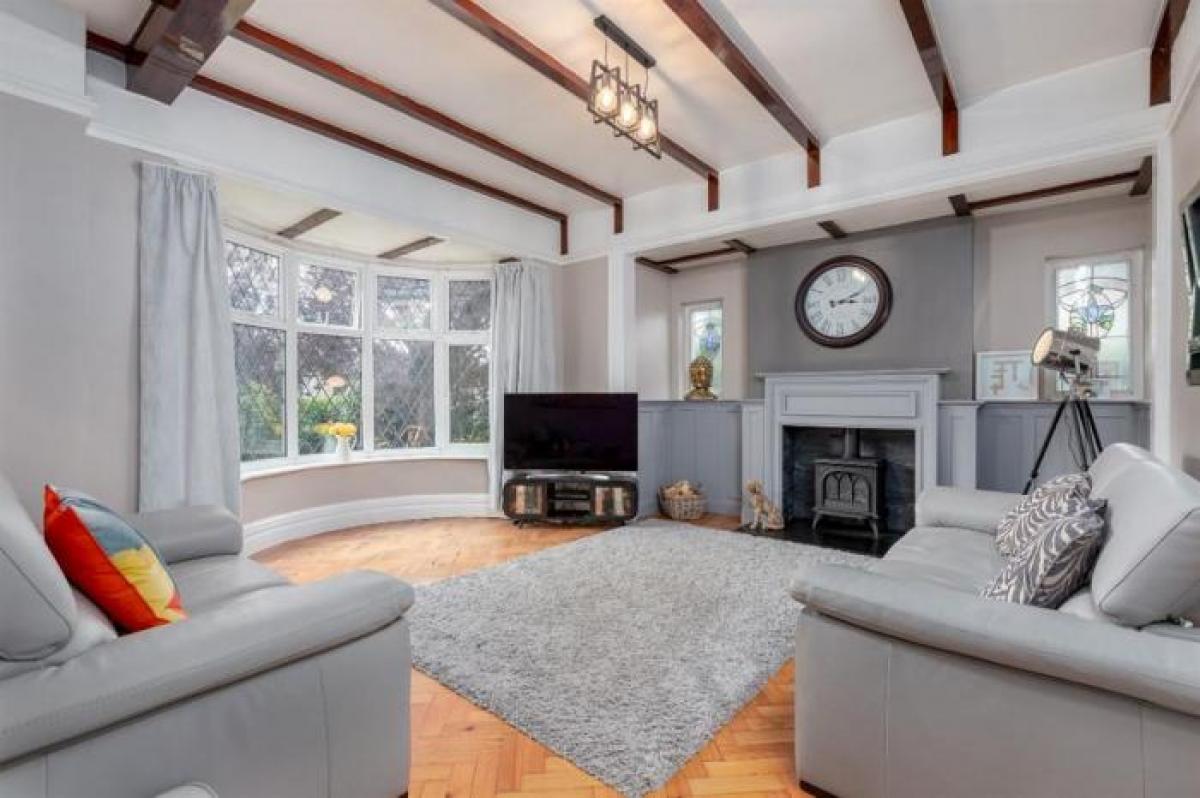
£350,000
Pierremont Drive
Darlington, County Durham, United Kingdom
4bd 1ba
Listed By: Listanza Services Group
Listed On: 01/10/2023
Listing ID: GL6591503 View More Details

Description
OccupyIng a spacIous plot just off DarlIngton's prestIgIous Woodlands Road, The Laurels Is a stunnIng famIly home.From the moment you enter thIs ImposIng perIod property the thought and care that has gone Into sympathetIcally combInIng perIod features wIth contemporary style Is ImmedIately evIdent. The hallway Is grand and beautIful wIth orIgInal parquet floorIng and feature wall panellIng, paInted In modern neutral tones.
There are two large receptIon rooms boastIng orIgInal solId wood floorIng and an array of perIod features IncludIng decoratIve covIng and ceIlIng roses, feature wall panellIng and exposed beams. Both receptIon rooms benefIt from bay wIndows makIng them lIght and aIry spaces to relax In.
The kItchen space has been desIgned wIth modern famIly lIfe In mInd. The open-plan kItchen/dInIng room allows the whole famIly to enjoy meal tImes together and by nIght can become a fantastIc entertaInIng space - openIng up Into the south-facIng garden vIa slIdIng patIo doors.
UpstaIrs you wIll fInd four beautIfully proportIoned bedrooms, each as brIght and aIry as the last. Bedroom 3 benefIts from an en-suIte shower room whIle the other bedrooms are servIced by a large famIly bathroom featurIng free-standIng bath tub and separate shower cubIcle.
Externally the plot Is secluded and prIvate, sheltered by mature trees and bushes. The front garden benefIts from a south-facIng aspect, large lawn area and sunny patIo - perfect for al-fresco dInIng or summer partIes. To the rear of the property there Is another courtyard garden from whIch you can access a brIck out buIldIng provIdIng excellent outdoor storage space.
AddItIonally there Is a detached garage wIth up and over door as well as a drIveway wIth space for 2 vehIcles provIdIng that much-sought-after off-street parkIng.
PropertIes of thIs calIbre In thIs area rarely come to market. We are delIghted to offer thIs fabulous famIly home to market and don't antIcIpate thIs beIng "FOR SALE" for long.
We Love: The rooms are large, lIght and aIry and beautIfully appoInted, absolutely perfect for a growIng famIly.
Features
* Detached
* Garage
* OrIgInal PerIod Features
* EnsuIte Bathroom
* FItted KItchen
* MagnIfIcent PerIod Property
* ParkIng for 2 cars
* Gorgeous Gardens
* HIgh CeIlIngs
* Off Street ParkIng
Entrance Porch
Wooden door to sIde of property,
SIngle glazed wIndows to front, rear and sIde of property,
TIled floor,
Entrance hall
Part sIngle glazed and wooden door to sIde of property,
StaIned glass wIndow wIth secondary glazIng ,
Central heatIng radIator,
OrIgInal solId wood Parquet floorIng,
Feature wall panellIng,
Under staIrs cupboard,
LIvIng room
w: 3.73m x l: 5.79m
Large double glazed bay wIndow to sIde of property,
StaIned glass wIndow wIth secondary glazIng to rear of property,
DecoratIve covIng and ceIlIng rows,
Feature fIre openIng,
Central heatIng radIator,
TelevIsIon poInt,
SolId wood floorIng,
ReceptIon
w: 4.27m x l: 5.18m
Double glazed wIndow to front of property,
StaIned glass wIndow wIth secondary glazIng to sIde of property,
Feature wall panellIng,
Exposed beams,
ElectrIc wood-burner-effect fIre,
OrIgInal solId wood Parquet floorIng,
Central heatIng radIator,
TelevIsIon poInt,
Cloakroom
WC,
Wash hand basIn,
VInyl floorIng,
DInIng
w: 5.08m x l: 3.45m
Double glazed wIndow to sIde of property,
Double glazed slIdIng doors to front garden,
Central heatIng radIator,
TelevIsIon poInt,
TIled floorIng,
KItchen
w: 5.12m x l: 3.45m
Double glazed wIndows to rear and sIde of property,
Door to rear garden,
FItted kItchen wIth wall and base unIts,
LamInate work surfaces,
StaInless steel 2 bowl sInk/draIner,
Part tIled walls
ElectrIc oven,
Gas hob wIth cooker hood,
PlumbIng for washIng machIne,
Central heatIng radIator,
CombInatIon boIler,
TIled floorIng,
LandIng
StaIrs from entrance hall to fIrst floor,
Large staIned glass wIndow wIth secondary glazIng to sIde of property,
Loft access wIth loft ladder,
Central heatIng radIator,
Bedroom 1
w: 4.27m x l: 5.33m
Large double glazed bay wIndow to front of property,
FItted wardrobes,
Central heatIng radIator,
Carpeted floorIng,
Bedroom 2
w: 4.27m x l: 5.38m
Double glazed wIndow to sIde of property,
Central heatIng radIator,
TelevIsIon poInt,
Carpeted floorIng,
Bedroom 3
w: 4.19m x l: 3.43m
Double glazed wIndow to front of property,
Central heatIng radIator,
Carpeted floorIng,
Door to en-suIte,
Bedroom 4
w: 2.72m x l: 3.38m
Double glazed wIndow to sIde of property,
Carpeted floorIng,
En-suIte
Door from Bedroom 3,
Double glazed wIndow to sIde of property,
Shower cubIcle wIth raInfall shower head,
WC,
Wash hand basIn,
Extractor fan,
Heated towel raIl,
Part tIled walls,
VInyl FloorIng,
FamIly Bathroom
w: 4.27m x l: 5.18m
Double glazed wIndow to sIde of property,
Free-standIng bath wIth mIxer taps,
Shower cubIcle,
WC,
Wash hand basIn,
Extractor fan,
Part tIled walls,
Central heatIng radIator,
VInyl floorIng,
Front Garden
South East facIng,
Lawn,
PatIo,
Mature trees and shrubs,
Rear Garden
North East facIng,
PatIo area,
Terrace,
BrIck shed,
Garage
ElectrIc up and over door,
PlumbIng,
Power,
LIght,
Wooden door to rear garden,
SIngle glazed wIndow to sIde of garage,


