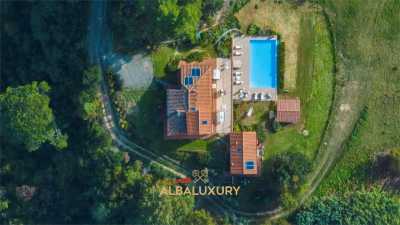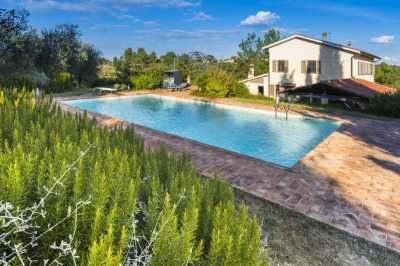Home For Sale
€380,000
Palaia
Palaia, Tuscany, Italy
230 sqm
Year Built: 0
Listed By: Toscana Houses
Listed On: 01/30/2025
Listing ID: GL12026194 View More Details

Description
Main FeaturesFully renovated palace (2016), currently operating as a B&B
Multi-level layout, divided into two independent apartments
5 bedrooms, each with a private bathroom
Two panoramic balconies overlooking the Palaia countryside
Technical room and habitable attic with an additional bedroom and bathroom
4,000 sqm agricultural land with relaxation areas and barbecue
16 sqm annex, ideal for a guest house or service area
Gas heating system, water softener, professional gas washer and dryer
Solar panel for hot water
Nearby public parking, ideal for tourism business
Less than 100 meters from the village center
Perfect as a primary residence or hospitality business
Description
Nestled in a charming medieval village in the Pisa province, this fully renovated historic palace presents a unique opportunity for those looking to invest in a hospitality business or a prestigious private residence.
Completely restored in 2016, the building has undergone significant structural renovations, including a new roof, seismic reinforcement, and the use of breathable materials such as Caparol anti-humidity plaster. Despite modern updates, the renovation preserved its authentic Tuscan charm, maintaining exposed wooden beams, which have been sanded and restored to their original beauty.
Currently divided into two independent apartments, the layout is as follows:
First apartment (ideal for private use or additional rental unit): kitchen, living-dining area, bedroom, bathroom, and hallway.
Second apartment, spread across multiple levels:
Ground floor: shared entrance and technical room.
First floor: spacious bedroom with en-suite bathroom, hallway, storage room, kitchen-living area, additional bathroom, and panoramic balcony.
Second floor: two large bedrooms with private bathrooms, hallway, and second balcony with panoramic views.
Third floor (attic): an additional bedroom with en-suite bathroom, ideal as an independent suite.
The property features certified systems, a gas heating system, a water softener, a professional gas washer and dryer, and a solar panel for hot water.
Less than 100 meters from the main building, the property includes 4,000 sqm of agricultural land, complete with relaxation areas and a barbecue space, perfect for hosting events or enhancing the guest experience. The land also features a 16 sqm masonry annex, which can be renovated and repurposed as a guest house, pool house, or outdoor dining area.
Although the land does not currently have electrical or plumbing connections, both Enel power and municipal water supply are available at the property's border, facilitating future upgrades.
Thanks to its central location in the village, nearby public parking, and versatile layout, this property is an excellent choice for a ready-to-use hospitality business or a stunning private home.
Ref. A1190RA25451















