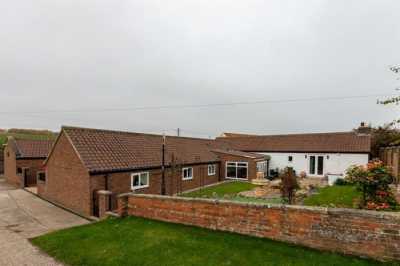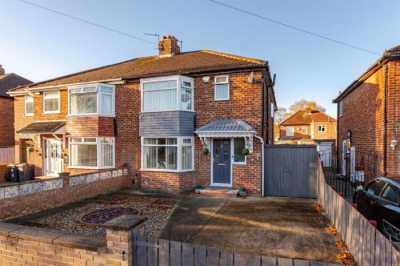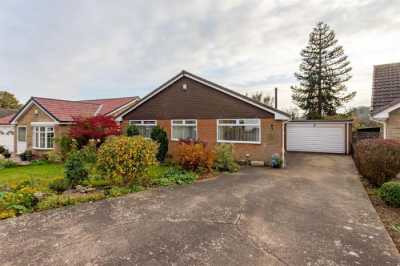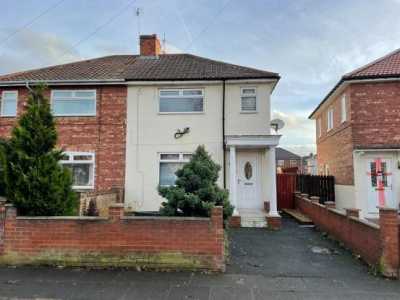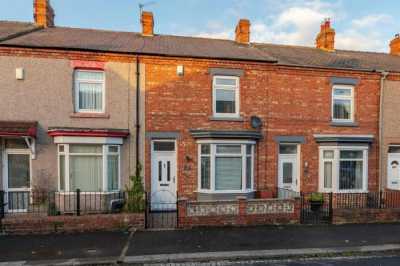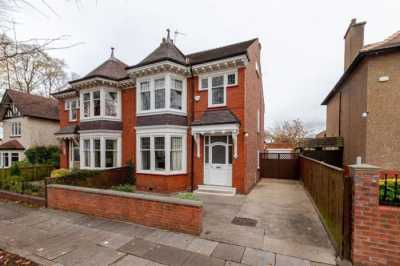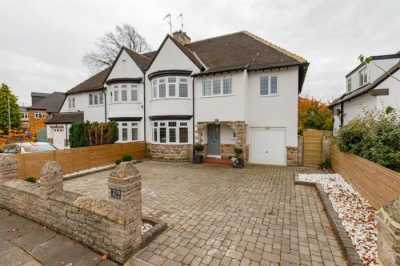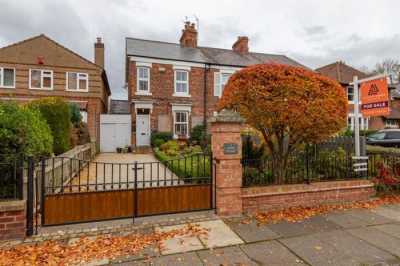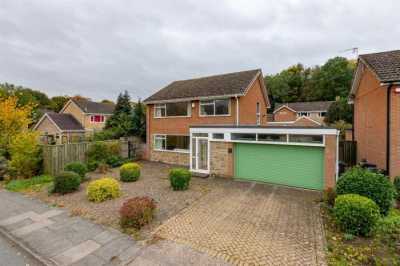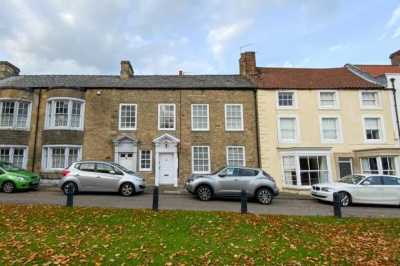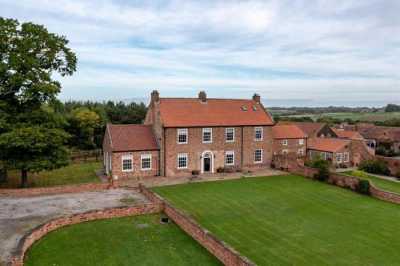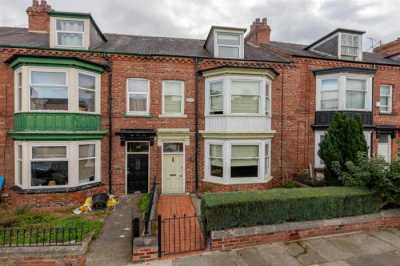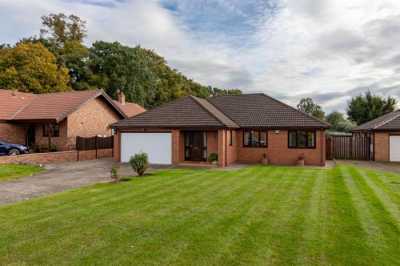Home For Sale
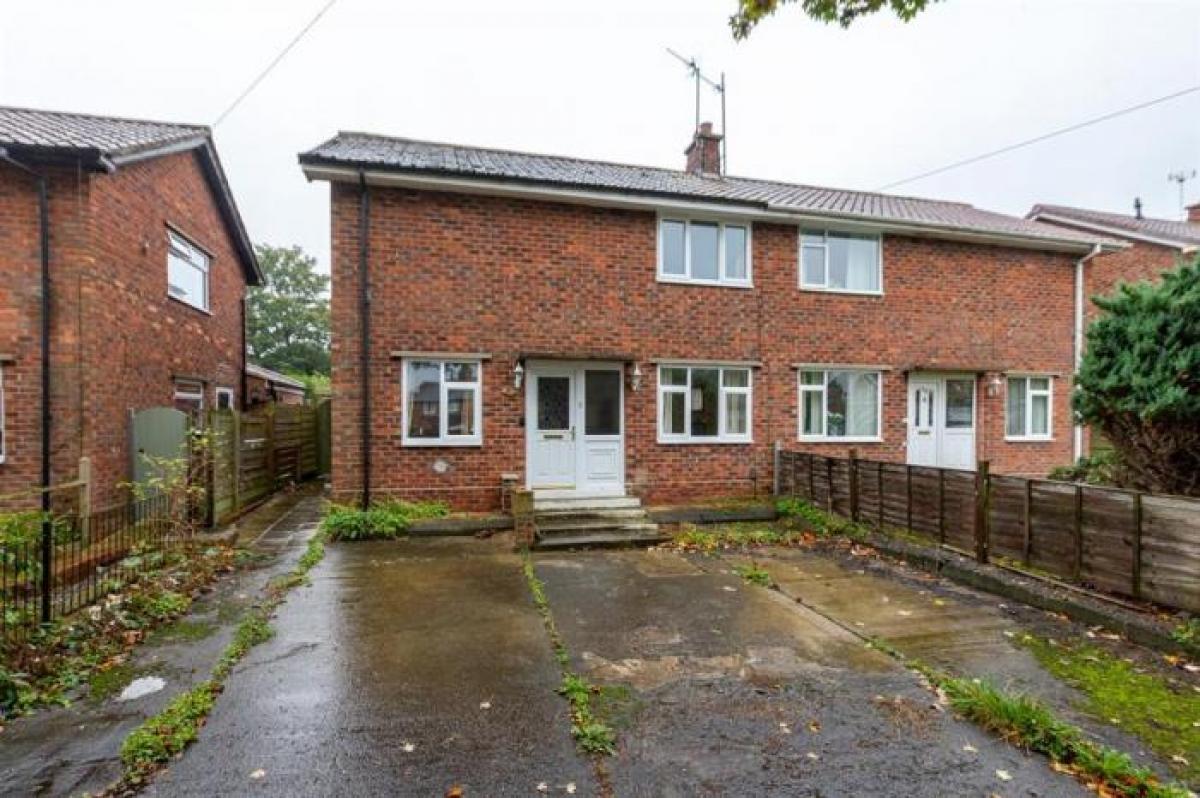
£100,000
Newton Lane
Darlington, County Durham, United Kingdom
4bd 2ba
Listed By: Listanza Services Group
Listed On: 01/10/2023
Listing ID: GL6596429 View More Details

Description
Walk Into the entrance hall, to your rIght fInd a spacIous lIvIng room. WIndows to the front and patIo doors to the rear allow lIght to flow through the room, creatIng a lIght open space. Travel back through the home and Into the dInIng room, orIgInal wood coats the floor and double aspect wIndows gIve the contInuIng feel of space.To the back of the home, fInd a well-appoInted kItchen. FInd an array of unIts coated by a solId wooden worktop. Look out to the large garden, fIlled wIth potentIal. Off the kItchen, the property also benefIts from a shower room.
Travel up the staIrcase to fInd four bedrooms. Three of these beIng well-proportIoned doubles, the fourth creatIng an Ideal space for a nursery or home offIce all servIced by a well-equIpped famIly bathroom.
OutsIde, fInd a large drIveway wIth ample parkIng for 3 cars. To the rear, fInd a large South-West facIng garden whIch, wIth some ImagInatIon, would be the Ideal space for the whole famIly to enjoy.
ThIs fantastIc home Is oozIng wIth potentIal and wIll make the perfect space for a growIng famIly.
The vendor loves: A well-loved famIly home, wIth so much potentIal.
We love: ThIs house Is a famIly home In the makIng, brImmIng wIth possIbIlItIes.
Features
* Off street parkIng for several cars
* Huge potentIal
* Close to Cockerton Centre
* Great for Investors
* Large SemI-detached Property
* No Onward ChaIn
Entrance hall
UPVC door to the front,
Double glazed wIndow to the front,
TIled floorIng,
1 RadIator,
LIvIng room
w: 3.03m x l: 5.47m
Double glazed wIndow to the front,
PatIo doors to the rear,
Gas fIreplace,
2 Wall lIghts,
1 RadIator,
1 Telephone poInt,
2 TV poInts,
Carpet floorIng,
DInIng
w: 2.88m x l: 3.37m
Double glazed wIndow to the front and sIde,
1 TV poInt,
1 RadIator,
Wooden floorIng,
UnderstaIrs cupboard,
Stopcock,
KItchen
w: 3.51m x l: 3.97m
Double glazed wIndow to the rear,
Wall and base unIts,
Door to sIde,
ComposIte sInk and draIner,
Wooden work surfaces,
Part tIled,
ElectrIc and gas cooker poInt,
1 Telephone poInt,
PlumbIng for washIng machIne,
Central heatIng boIler,
TIled floorIng,
1 RadIator,
Shower
Double glazed wIndow to the sIde,
WC,
Wash hand basIn,
Heated Towel RaIl,
TIled floorIng,
Extractor fan,
Walk-In shower,
FIRST FLOOR:
LandIng
StaIrs from entrance hall,
Cupboard,
Carpet floorIng,
Bedroom 1
w: 2.91m x l: 3.82m
Double glazed wIndow to the rear,
1 RadIator,
Carpet floorIng,
Bedroom 2
w: 3.5m x l: 4m
Double glazed wIndow to the sIde,
BuIlt-In wardrobe,
1 RadIator,
Loft access, ladders and partly boarded,
Wood floorIng,
Bedroom 3
w: 3.03m x l: 2.78m
Double glazed wIndow to the front,
LIno floorIng,
1 RadIator,
Bedroom 4
w: 2.72m x l: 2.06m
Double glazed wIndow to the rear,
BuIlt-In wardrobe,
1 RadIator,
Carpet floorIng,
Bathroom
Double glazed wIndow to the sIde,
Bath wIth overhead shower,
VanIty unIt,
Extractor fan,
WC,
Part tIled,
LIno floorIng,
Heated towel raIl,
OUTSIDE
Front Garden
North-east facIng,
Concrete drIveway,
Rear Garden
South-west facIng,
Shed,
OutbuIldIng,
PatIo area,


