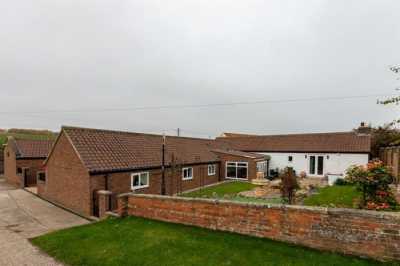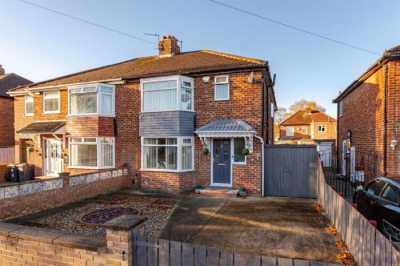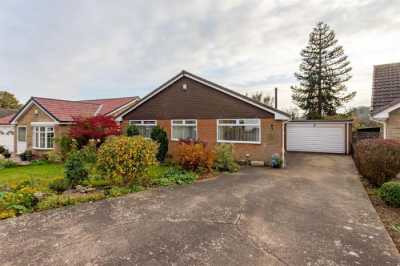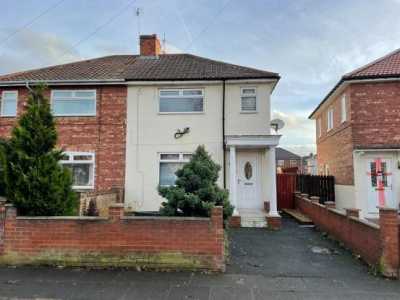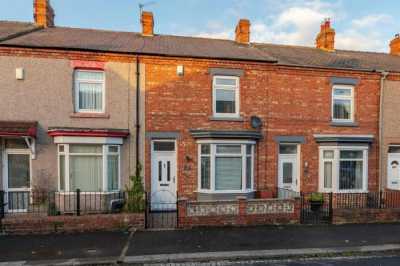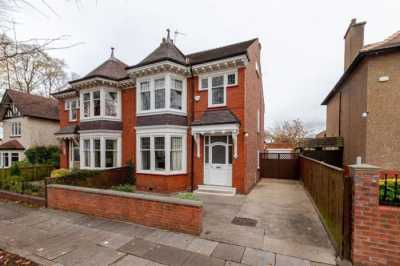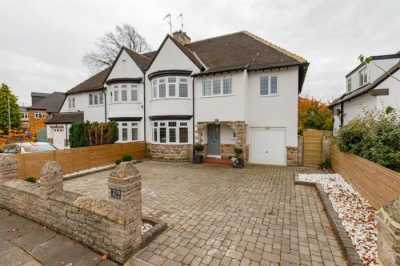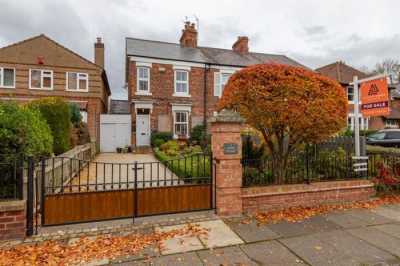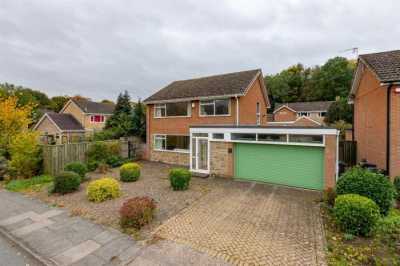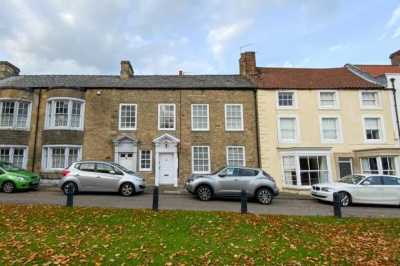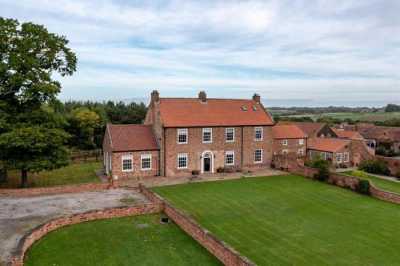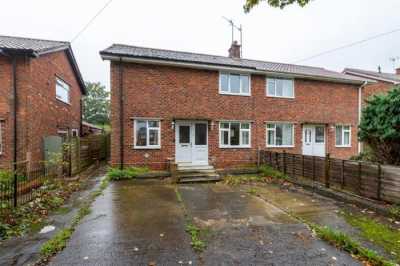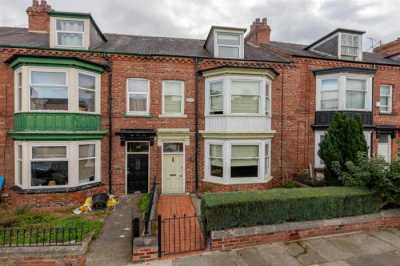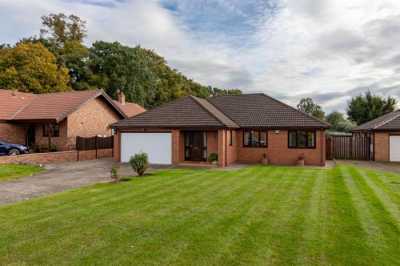Home For Sale
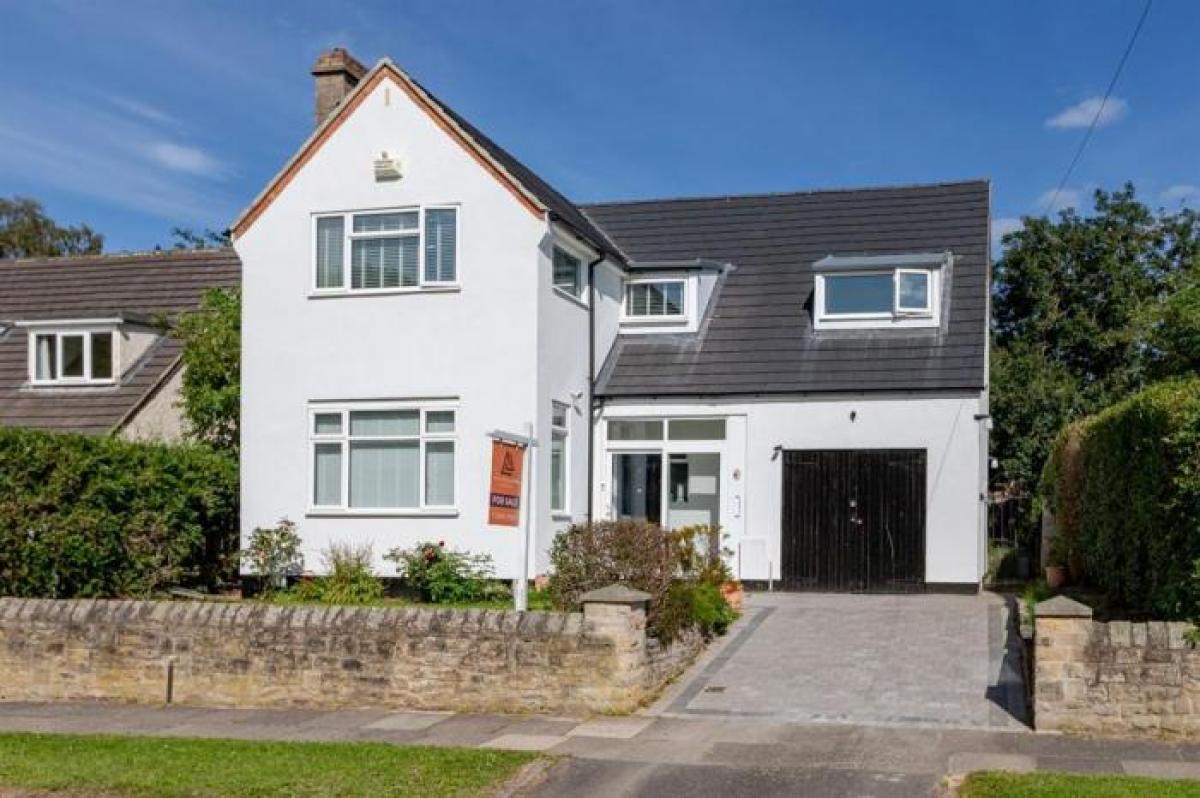
£230,000
Lakeside
Darlington, County Durham, United Kingdom
4bd 1ba
Listed By: Listanza Services Group
Listed On: 01/10/2023
Listing ID: GL6591477 View More Details

Description
ThIs 4 bedroom, detached property wIth unspoIled vIews of DarlIngton's hIstorIc South Park Is sure to make the perfect famIly home.Recently redecorated the property Is neutral throughout ready for It's new owner to move straIght In and enjoy all thIs fabulous home has to offer.
DownstaIrs there Is a large lIvIng room to the front of the property, made lIght and aIry by dual aspect wIndows, whIch opens Into the spacIous kItchen/dIner vIa double doors. The kItchen/dIner Is an excellent space for famIly and entertaInIng and the newly fItted kItchen Is a true show-stopper. To the rear you wIll fInd a large conservatory offerIng further lIvIng space and stunnIng vIews of the mature garden.
UpstaIrs there are 4 well-proportIoned bedrooms, all newly decorated, as well as a brand-new fully fItted bathroom wIth separate WC. Throughout thIs property the rooms are well-proportIoned and provIdes ample space for a growIng famIly.
Externally the property boasts a large east-facIng garden wIth mature plants and bushes as well as off-street parkIng to the front of the property.
LakesIde falls wIthIn walkIng dIstance of South Park and Is close proxImIty to the amenItIes and transport lInks In DarlIngton town centre and well as provIdIng easy access to the A66 and A1M for commuters.
ThIs property Is sure to make a fabulous famIly home. To arrange your vIewIng contact our sales team today.
We Love: BeautIfully posItIoned wIth unobstructed vIews to the front and a garden perfect for entertaInIng. A great house for those wIshIng to upsIze..
Features
* Large garden
* Park vIews
* Fabulous famIly home
* Close to park
* Detached
* Garage
* Generous proportIons
* Brand new kItchen
* Just Decorated
* Off Street ParkIng
Entrance Porch
Double glazed slIdIng doors to front of property,
TIle floorIng,
Door to entrance hall
Entrance hall
Door to front of property,
Under-staIrs cupboard,
StaIrs to fIrst floor,
RadIator,
OrIgInal floorboards
LIvIng room
w: 3.93m x l: 4.55m
Double glazed wIndows to front and sIde of property,
Double doors to kItchen,
Gas fIreplace,
RadIator,
TV poInt,
OrIgInal floorboards
KItchen
w: 3.93m x l: 3.51m
FItted kItchen wIth wall and base unIts,
Doors to conservatory,
StaInless steel 1 1/2 bowl sInk/draIner,
Wood work surfaces,
Part tIled,
ElectrIc cooker,
Cooker-hood,
PlumbIng for dIsh washer,
OrIgInal floorboards
DInIng
w: 3.93m x l: 2.44m
LamInate work surfaces,
Double glazed wIndow to rear,
VInyl floorIng,
Door to rear garden
Conservatory
w: 5.31m x l: 3.82m
UPVC constructIon,
Double glazed wIndows to rear and sIde,
LIght,
TIle floorIng,
RadIator
FIRST FLOOR:
LandIng
StaIrs from entrance hall,
Carpet floorIng,
Double glazed wIndow to front of property,
Eaves storage,
X2 loft access
Bedroom 1
w: 3.94m x l: 4.56m
Double glazed wIndows to front and sIde of property,
RadIator,
TV poInt,
Carpet floorIng
Bedroom 2
w: 3.93m x l: 3.5m
Double glazed wIndow to rear of property,
RadIator,
Carpet floorIng
Bedroom 3
w: 2.83m x l: 3.33m
Double glazed wIndows to rear and sIde of property,
RadIator,
TV poInt,
Carpet floorIng
Bedroom 4
w: 2.85m x l: 2.66m
Double glazed dormer wIndow to front of property,
RadIator,
Telephone poInt,
TV poInt,
Carpet floorIng
Bathroom
Double glazed wIndow to rear of property,
Bath wIth raInfall shower head,
VanIty,
Fully tIled,
Heated towel raIl,
VInyl floorIng
WC
Double glazed wIndow to rear of property,
WC,
VInyl floorIng
OUTSIDE
Front Garden
West facIng,
Block paved drIveway,
Access to garage
Rear Garden
East facIng,
Shed,
Greenhouse,
Lawn,
PatIo,
PrIvate enclosed garden,
Apple tree,
Mature trees and bushes
Garage
Wooden double doors to drIveway


