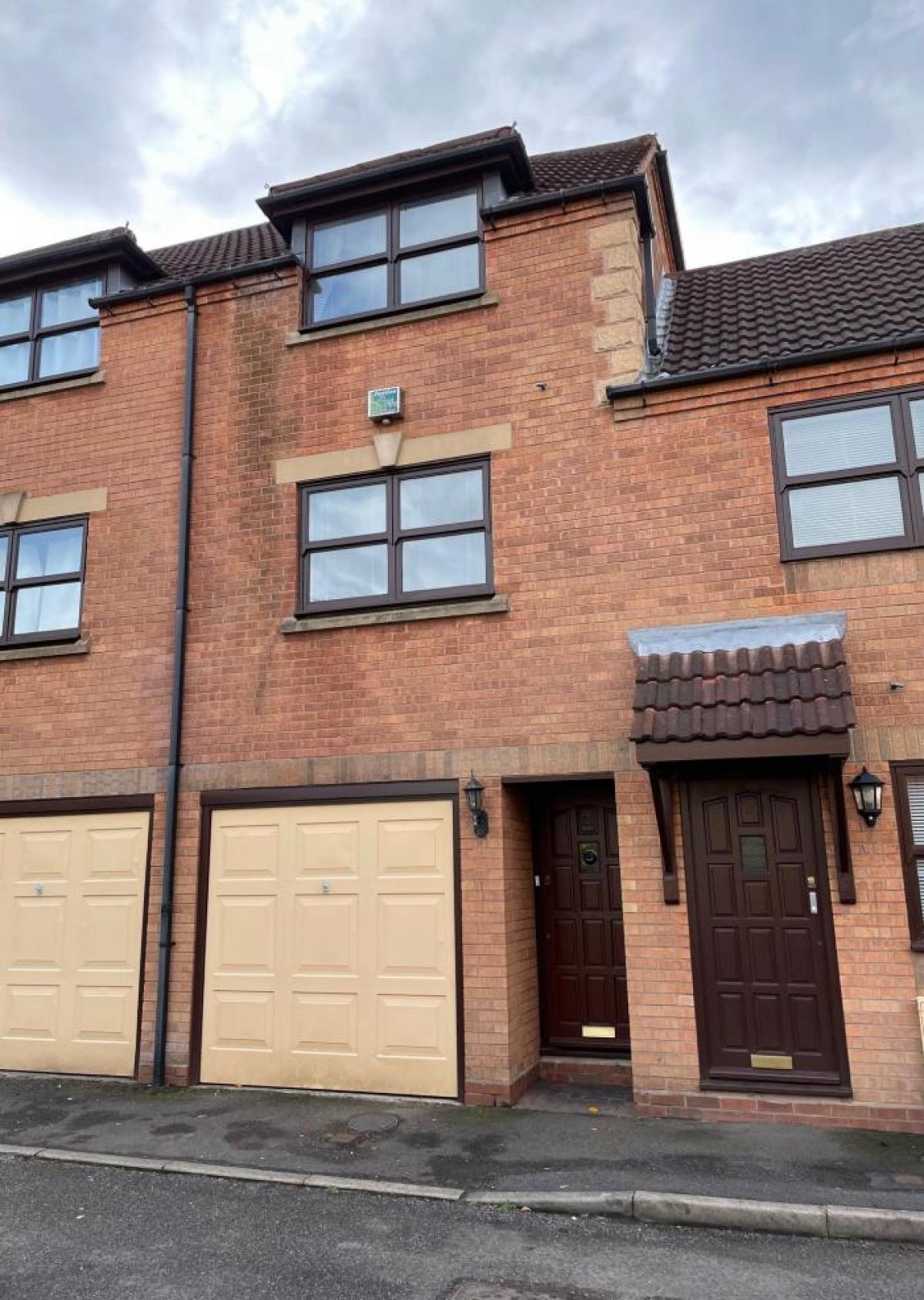Home For Sale

£175,000
Ferndale Court
Coleshill, Warwickshire, United Kingdom
2bd
Listed By: Listanza Services Group
Listed On: 01/10/2023
Listing ID: GL6596566 View More Details

Description
This two bedroom three storey mews property would appeal to the young professional or married couple looking for a stylish first home. Located in a popular part of Coleshill with easy access to the M6 and M42 motorway junctions making Birmingham, Solihull, Tamworth or the NEC a short car journey away. This property benefits from Economy 7 storage heating, fitted kitchen and bathroom, double glazing, utility room, Garage and off road parking. Available with no upwards chain. Entrance to the property is via an Elizabethan style panel glazed door to an inner vestibule with a hardwood panel glazed door leading to a hallway having timber laminate flooring and a door off to the: Garage 16’ 11 x 8’ 6 With an ‘up and over’ door, electricity power points and lighting. Cold water tap. Door off to: Utility Room 7’ 7 x 6’ 9 Having plumbing and space for washing machine and dryer. Shelving. Stairs to first floor landing with hand rail. Door off to: Lounge 17’ 4 x 11’ 7 With a twin opening double glazed window overlooking the front of the property. Economy 7 night storage heater. B.T. Telephone point and T.V. aerial socket. Space for a table and chairs. Timber laminate flooring. Doorway into the: Kitchen Fitted with a range of single and double opening wall and floor mounted storage cupboards having roll top work surfaces over with tiling to rear. Fitted electric oven and hob. Space for fridge/freezer. Coloured single sink unit and drainer with mixer tap. Wall mounted heater extractor fan. Stairs to second floor landing with access to an insulated loft space. Doors off to: Bedroom 1 10’ 6 x 9’ 9 Having a double glazed twin opening window overlooking the front of the property. Fitted mirror door wardrobes. Electric night storage heater. Timber laminate flooring. Bedroom 2 11’ 8 x 6’ 1 With built in airing cupboard housing the hot water boiler and Economy 7 control panel. Electric wall mounted heater. Two single opening skylights. Timber laminate flooring. Bathroom Fitted with a Dove Grey coloured suite comprising of a panelled bath. Pedestal wash hand basin. Low flush toilet. Tiling to splash areas. Wall mounted electric heater. Pine panelled ceiling with inset spot lights. Tile effect laminate flooring. Outside: One allocated parking space Services: All main services connected except gas. Council Tax: Band C. EPC: E-52 Maintenance Charge: We believe there is a maintenance charge to cover building insurance and maintenance to the outside of the property and the communal walkways. We believe this charge is currently £83 pcm.

