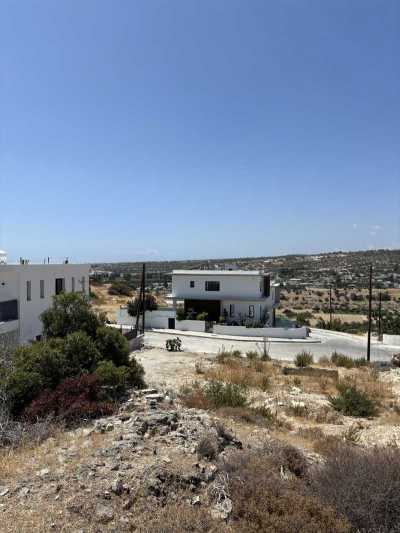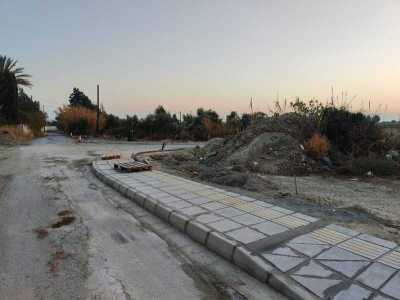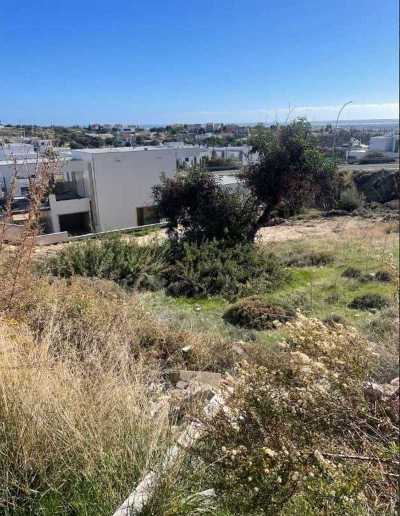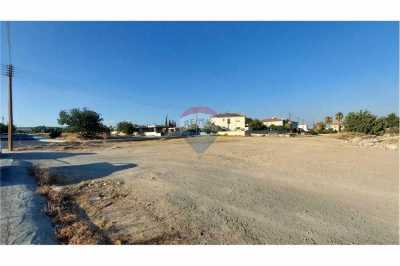Home For Sale
€1,500,000
Erimi
Erimi, Limassol, Cyprus
6bd 5ba 400 sqm
Year Built: 2014
Listed By: Bezino Trading Ltd
Listed On: 12/02/2024
Listing ID: GL11978407 View More Details

Description
Nestled in a serene setting, this exquisite three-storey home effortlessly combines modern elegance with spacious comfort. The house's striking contemporary design is complemented by a sprawling garden and an inviting swimming pool, making it a true sanctuary.First Floor: As you enter the house, you are greeted by an expansive sitting and dining area that offers breathtaking views of the lush green garden and the sparkling pool, providing a seamless indoor-outdoor living experience. The open-plan kitchen, with a very large hidden pantry, also on this level, features sleek modern appliances, a modern fireplace, an aquarium and a TV area ideal for family gatherings. This floor also includes a versatile bedroom, perfect for use as an office or a guest room with a guest toilet just next door.
Second Floor: The second floor is dedicated to restful retreats, boasting four spacious bedrooms. Each room has its own private access to a balcony, where you can enjoy fresh air and picturesque views. The master bedroom is a luxurious haven, complete with a private shower, a relaxing jacuzzi, his-and-her sinks, and a walk-in wardrobe. An additional large family bathroom serves the other three bedrooms on this floor.
Top Floor: The top floor features a versatile bedroom with an en-suite shower. This space can be adapted as a maid's room or a laundry room, offering flexible functionality based on your needs.
Exterior: Outside, the property continues to impress with a beautifully landscaped garden, where mature trees and lush greenery create a tranquil ambiance. Among the garden's highlights are two magnificent olive trees, each over 200 years old, adding a touch of history and charm. The garden is equipped with a dedicated barbecue area where you are greeted by a sleek, built-in grill station with ample counter space for food preparation and serving. The grill area is flanked by a spacious outdoor kitchen, featuring a refrigerator, sink, and a convenient prep area. Above, a stylish pergola with overhead lighting creates a cozy, shaded space where you can cook. The pool itself is a shimmering centerpiece of the outdoor area. Whether you're hosting a lively summer party or a quiet evening with friends and family, this barbecue area, garden, and pool combination ensures that every gathering is a memorable and enjoyable experience.
Additional features include an outdoor garage with the potential to be converted into a 35m2 guest house, complete with its own private entrance, increasing the home's capacity to seven bedrooms if desired. Another great feature of the house is that it is connected to a children's park with a gate that has direct access to the park from the house.
- Photovoltaic panels equalling to 10.8 kw which generate approximately 65kw per day.
- Electric car charging port.
- Two individual covered parking spaces
- Electric gates
- Fully automation (Smart house) - full control of lightings, curtains and blackouts blinds control
- Water pressure system
- Water filtration system
- Water softening system
- Hot water circulation system either by gas, electricity or solar panels.
- VRV concealed aircondition on the ground floor and the master bedroom. Split units everywhere else.
- High standard finishes
- Alarm and camera systems /intercom system
- Built in Speaker system on first floor
- Automated irrigation System
- Being sold fully furnished
- Outdoor shower and toilet area.
Property area: 400 m2
Type: Detached house
Parking: Covered
Condition: Resale
Plot area: 639 m2
Furnishing: Fully Furnished
Included: Pool, Garden, Alarm, Fireplace, Balcony, Playroom, Storage room
Construction year: 2014
Online viewing: Νο
Air conditioning: Full, all rooms
Energy Efficiency: A
Bedrooms: 6
Square meter price: €3.750 /m2
Bathrooms: 5+:


















