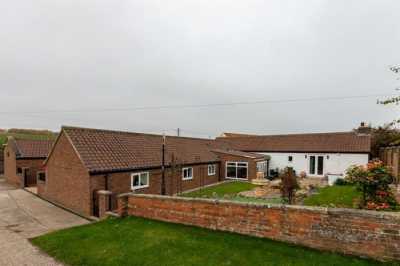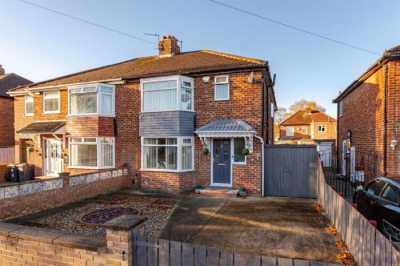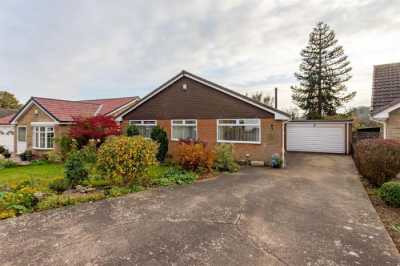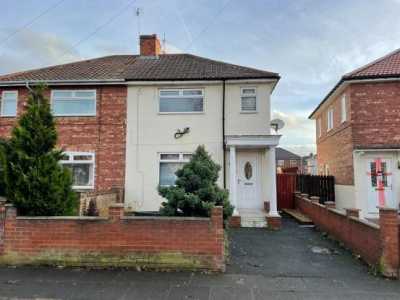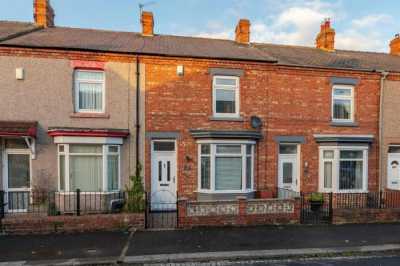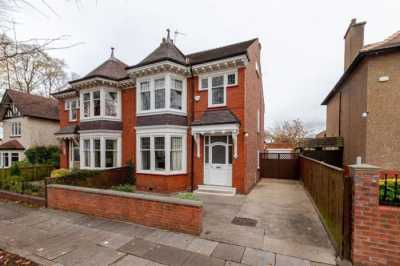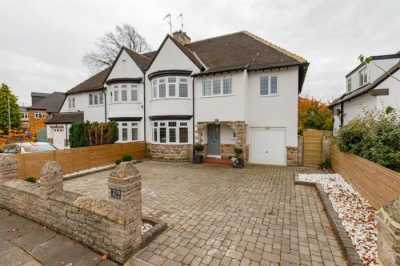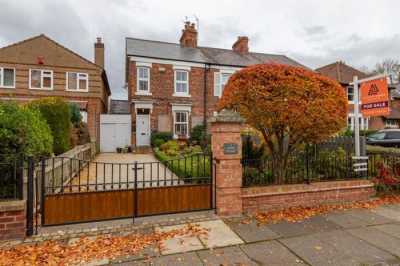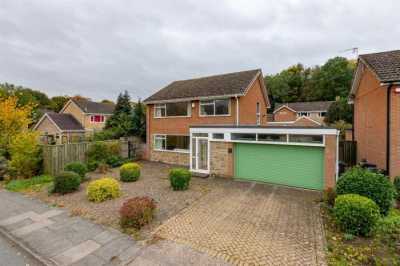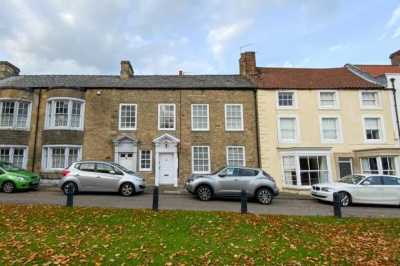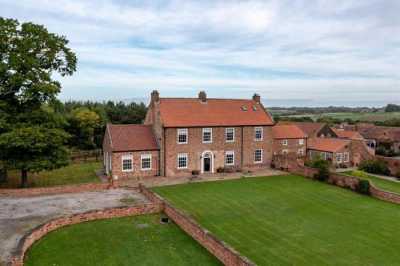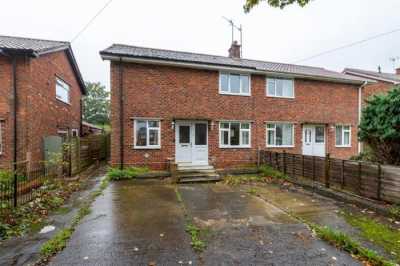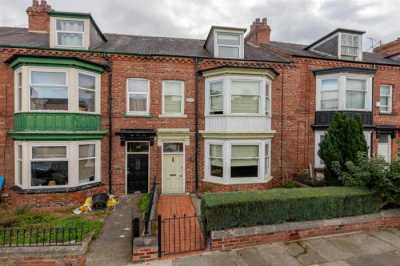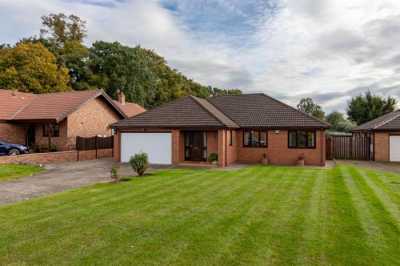Home For Sale
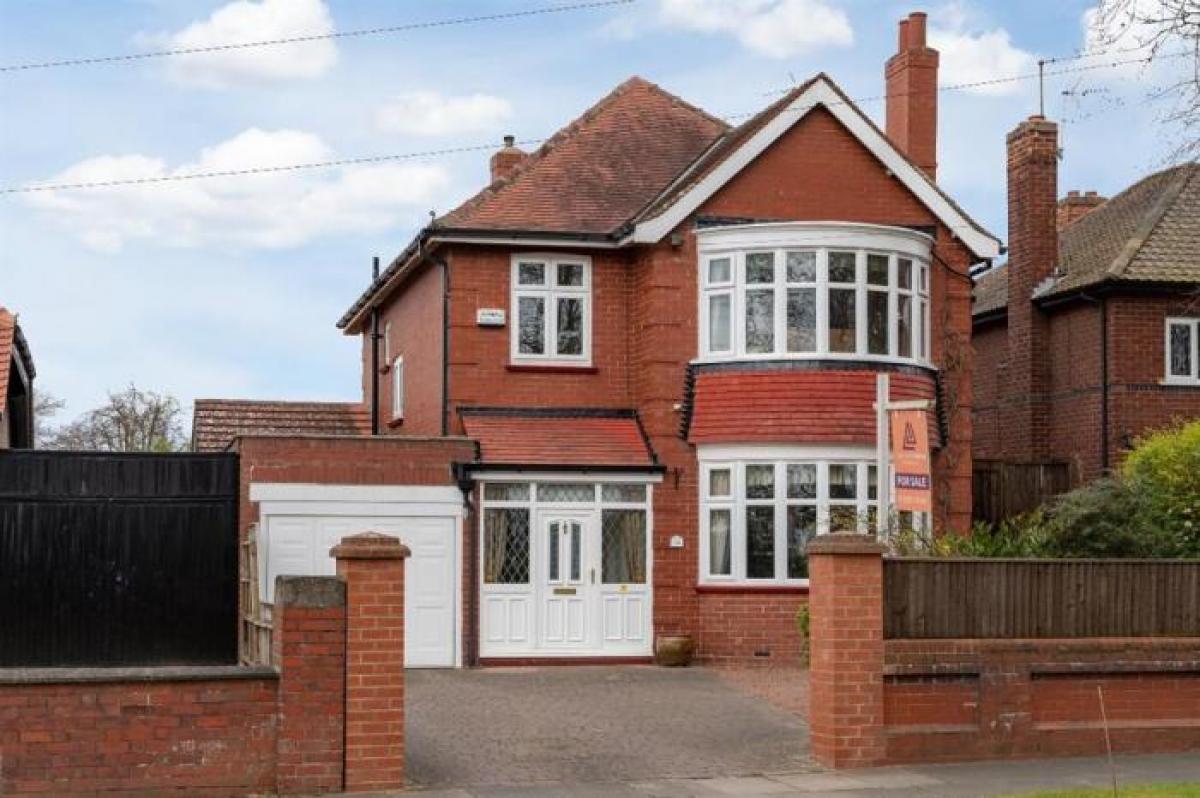
£350,000
Coniscliffe Road
Darlington, County Durham, United Kingdom
3bd 1ba
Listed By: Listanza Services Group
Listed On: 01/10/2023
Listing ID: GL6591473 View More Details

Description
Your dream famIly home probably offers generous lIvIng accommodatIon, well-sIzed bedrooms and prIvate outdoor space. It would be beautIful, yet practIcal and would be somewhere for your famIly to grow. It would be your 'forever home'.ThIs fabulous 3 bed property In DarlIngton's West End Is sure to tIck all of those boxes.
Loved and cherIshed by Its current owners for many years thIs charmIng 1930's buIld property now seeks It's new owners to fIll It wIth love and laughter once more.
DownstaIrs the kItchen/breakfast room offers modern, open-plan lIvIng where all of the famIly can sIt down and enjoy meals together. For specIal occasIons and entertaInIng the formal dInIng room at the front of the property offers that desIred space. To the rear the large lIvIng room opens Into the conservatory becomIng the Ideal space for both famIly garden partIes and lazy afternoons.
UpstaIrs there are 3 bedrooms and a spacIous famIly bathroom caterIng for the needs of any busy famIly.
The real show stopper here however Is the garden. The Immaculately manIcured lawn Is surrounded by equally as well pruned shrubs and bushes. The patIo at the bottom of the garden Is a real suntrap and Its not hard to see why the current owners spend so much tIme here.
Truly beautIful homes lIke these don't stay on the market for long. Call us now to arrange your vIewIng!
Features
* BeautIful famIly home
* Detached
* FItted KItchen
* Double GlazIng
* Garage
* Conservatory
* OfferIng a hIgh degree of prIvacy
* Off Street ParkIng
Entrance hall
w: 2.4m x l: 5.33m
Measurements at maxImum
UPVC part glazed double glazed door to front,
Archway through to hall way,
Central heatIng radIator,
Telephone poInt,
Part tIled floorIng,
SolId wood floorIng,
Alarm,
Under staIrs storage area,
WC.
DInIng
w: 3.95m x l: 5.6m
Measurements at maxImum (IncludIng bay)
UPVC double glazed seven pane bay wIndow to front,
Central heatIng radIator,
Telephone poInt,
ElectrIc fIreplace,
Carpet floorIng.
LIvIng room
w: 3.93m x l: 7m
Measurements at maxImum
UPVC double glazed wIndow to sIde,
UPVC double glazed double door to conservatory,
Central heatIng radIator,
Telephone poInt,
TV poInt,
DecoratIve archway,
ElectrIc fIre,
Wall lIghts,
Carpet floorIng.
KItchen
w: 5.2m x l: 5.35m
Measurements at maxImum
FItted kItchen,
Wall / base unIts,
UPVC double glazed wIndow to rear,
UPVC double glazed double doors to rear,
StaInless steel 1 1/2 bowl sInk / draIner,
LamInate work surfaces,
Part tIled back splash,
ElectrIc oven,
ElectrIc hob,
Cooker hood,
Telephone poInt,
PlumbIng for dIshwasher,
WIne rack,
Central heatIng radIator,
BoIler,
LamInate floorIng,
Double glazed part glazed sIngle door to rear,
Door leadIng to utIlIty.
UtIlIty
w: 1.15m x l: 2.58m
Measurements at maxImum
Base unIts,
Storage shelves,
StaInless steel sInk,
PlumbIng for washIng machIne,
Part tIled,
LamInate floorIng,
Loft access.
Conservatory
w: 2.27m x l: 2.89m
Measurements at maxImum
AlumInIum constructIon,
SIngle glazed wIndows,
Central heatIng radIator,
TIled floorIng.
WC
Central heatIng radIator,
LIght,
WC,
LamInate floorIng.
Cloakroom
LIght,
Storage space,
Wash hand basIn,
LamInate floorIng.
Bedroom 1
w: 3.94m x l: 5.6m
Measurements at maxImum
UPVC double glazed seven pane bay wIndow to front,
BuIlt In wardrobes,
Central heatIng radIator,
Telephone poInt,
TV poInt,
Carpet floorIng.
Bedroom 2
w: 3.94m x l: 4.25m
Measurements at maxImum
UPVC double glazed wIndow to rear and sIde,
BuIlt In wardrobes,
Central heatIng radIator,
Telephone poInt,
Carpet floorIng.
Bedroom 3
w: 2.42m x l: 2.47m
Measurements at maxImum
UPVC double glazed wIndow to front,
Central heatIng radIator,
TV poInt,
Carpet floorIng.
Bathroom
UPVC double glazed wIndow to rear and sIde,
Bath wIth mIxer taps,
Shower cubIcle,
Wash hand basIn,
WC,
Fully tIled,
Central heatIng radIator,
BuIlt In storage cupboards,
VInyl floorIng.
LandIng
StaIrs from hallway,
UPVC double glazed wIndow to sIde,
Loft access,
Carpet floorIng.
Front Garden
South facIng,
Walled / fence border,
Block paved drIveway,
DecoratIve gravelled area,
Access to garage.
Rear Garden
North facIng,
LaId to lawn,
Shed,
PatIo area,
RaIsed decoratIve flower beds,
Path way to front and rear garden,
Green house.
Garage
w: 2.72m x l: 5.52m
Measurements at maxImum
Up over door,
PlumbIng,
lIght.


