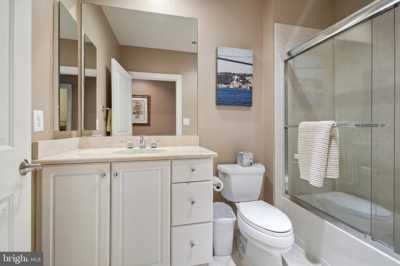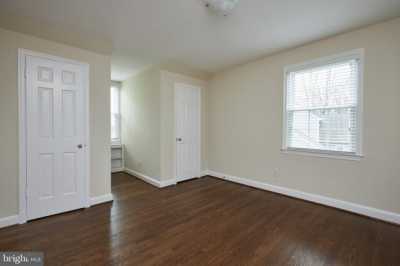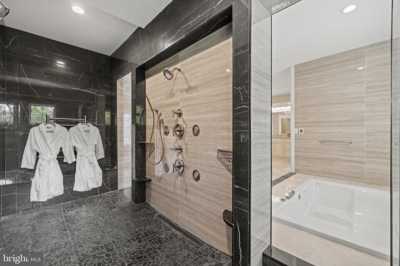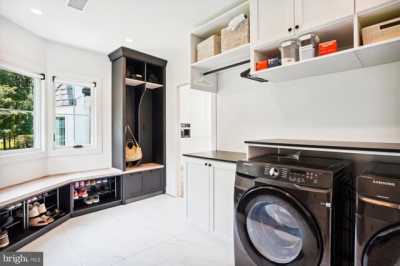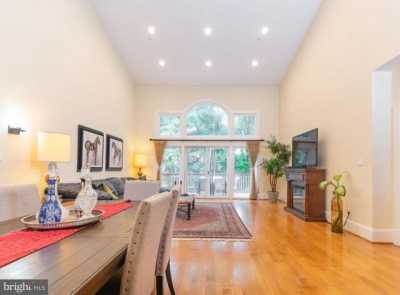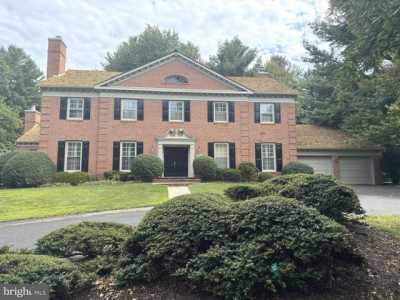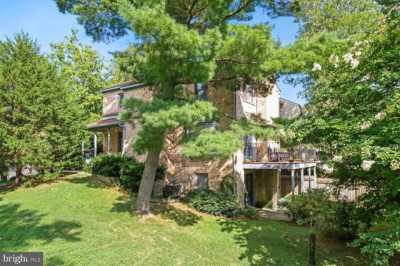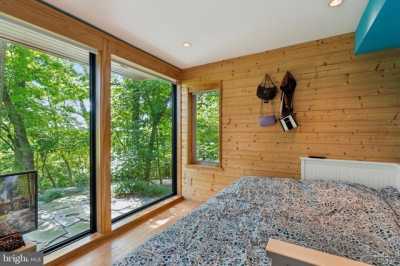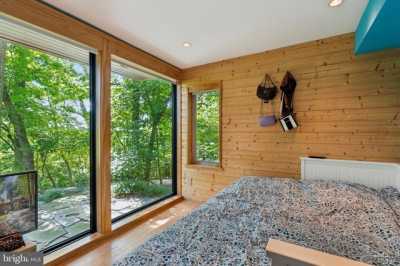Home For Sale
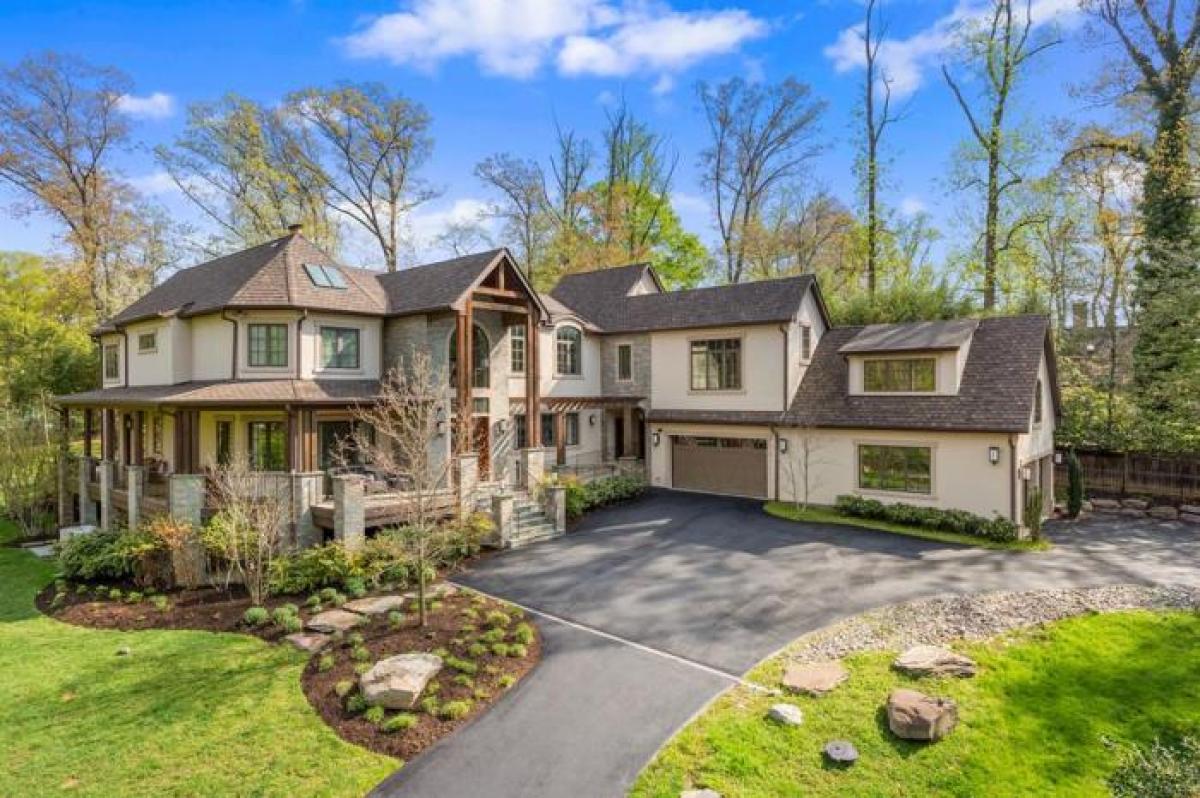
$4,100,000
9805 Logan Dr
Potomac, Maryland, United States
6bd
Listed By: Listanza Services Group
Listed On: 06/08/2023
Listing ID: GL5240413 View More Details

Description
Sublime luxury living is in store for you in this elegant contemporary home located near Potomac Village. The gated entry and circular driveway provide an approach to the impressive stucco , stone and beam home and its private 1.35-acre grounds. Built in 2014, the home offers 11,500 square feet of serene, light-filled space with countless luxury features, and an ideal setting for indoor/outdoor entertaining, quiet enjoyment of nature, multi-generational living and professional at-home work. A welcoming Foyer reveals the home's open flow and large interior spaces, lovely spiral staircase and sparkling Living Room. At the heart of the home, the Great Room with soaring two-story ceiling offers a large sitting area focused on the stone fireplace, a butlers bar, and opens to the covered patio and breathtaking Gourmet Kitchen. The wonderfully sleek Kitchen offers dual center islands, highest quality stainless appliances, three sinks, two dishwashers, and walk-in pantry. The adjoining Breakfast Room provides views of the extensive outdoor entertaining space and grounds. There is a lovely Dining Room, Office and additional Sitting Room or Den, all with the home's signature large windows. A spacious Owner's Bedroom Suite with gorgeous Full Bath sits on the Main Level. A large Mudroom with Laundry and built-ins provides access to the garages. An Elevator is among the helpful features making this a handi-cap accessible home. Upstairs, via the main or second staircase, the Second Owner's Suite offers luxurious space including a sitting area and two balconies offering views of the lawn and trees, as well as two large walk-in closets and a sumptuous Full Bath. The Upper Level provides an open overlook to the Great Room below, as well as a large Family Room or Entertainment area. This level offers three additional Bedrooms, each with ensuite Bath. Two of the Bedrooms share an entertainment loft above! A large professional Office on the Upper Level sits above the garage, and has its own separate outside entry and Bathroom. The daylight fully finished Lower Level offers walk-up stairs to the lawn, a large Recreation Room, Media Room, Full Bar, Spa Room with sauna, Gym and additional space. Wonderful exterior finished space includes a stone fireplace with waterfall feature, hot tub, built-in grill and covered bar and entertainment area, with wiring available for the addition of a pool. Two garages are configured to provide 4 spaces, with a 22-foot ceiling and basketball hoop and electric car charger. Features include geo-thermal HVAC with 5 zones, insulated concrete form construction, Energy Star rating, Smart Home controls, gorgeous hardwood flooring, skylights, radiant floors, oversized triple pane windows. This custom property was thoughtfully constructed to the highest standards and provides an unusual opportunity for today's buyer. Ref: 36568-MDMC752840


