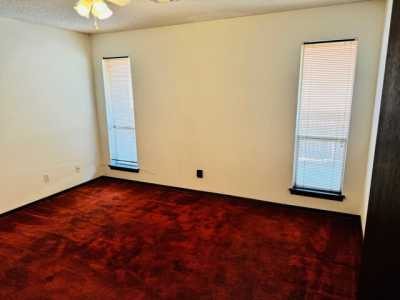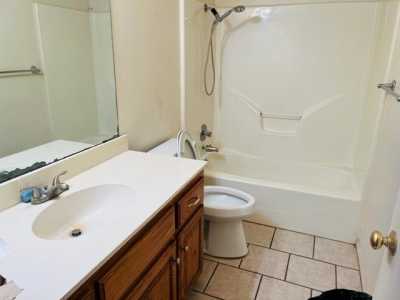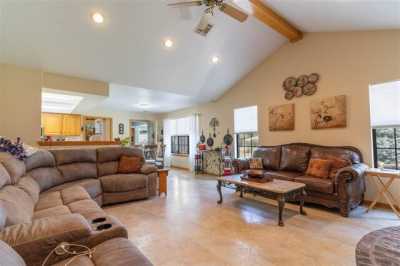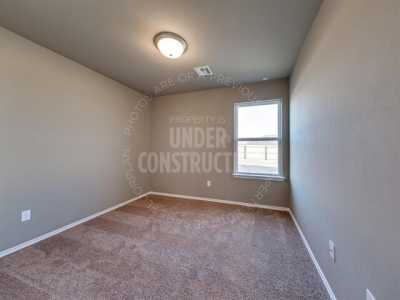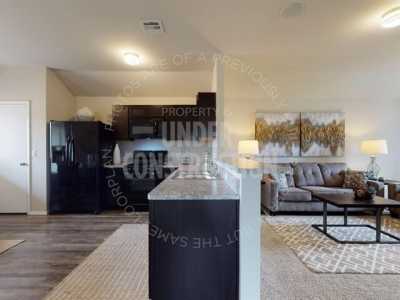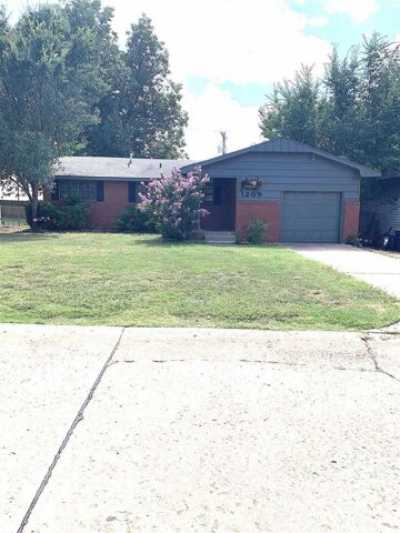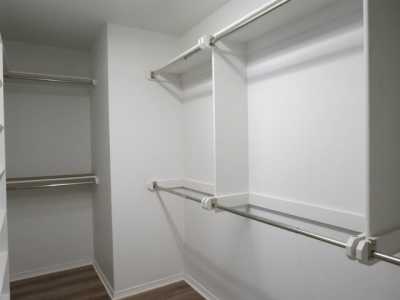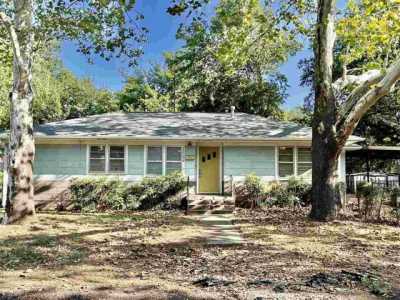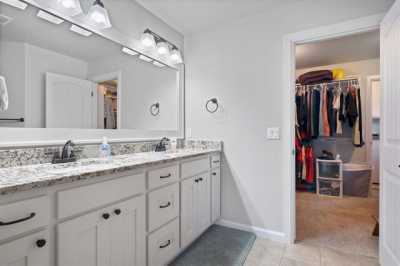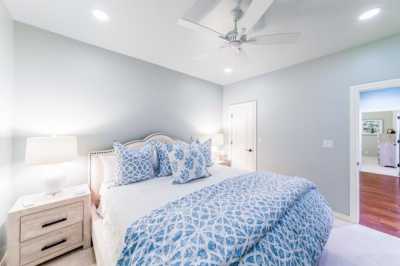Home For Sale

$429,000
9411 Willow W
Stillwater, Oklahoma, United States
3bd 2.5ba
Listed By: Realtyww Info
Listed On: 08/21/2024
Listing ID: GL11534183 View More Details

Description
Meet the moment of serendipity when touring this astonishing home and property in the exclusive Tan-Tar-A Subdivision. Since purchasing the home in 2016, the current owners took an already delightful homestead and renovated it to become an exquisite masterpiece. Relish as the new homeowners the opportunity to own a mini resort to enjoy personally and/or entertain in style with so many amenities. Enjoy the evening sunsets, refreshing breezes, starlit nights and natural wildlife. The massive backyard incorporates a private wooded area with a walking trail, a concrete fire pit area, a storage building, mature trees, and a 4-foot above ground pool surrounded by a wood deck, privacy fence with solar lights and a back wood patio from the house. The main back door from the deck leads into the completely transformed kitchen and dining area. The renovation includes removing walls, raised ceilings, new farmhouse sink and fixtures, new modern light fixtures, all new custom cabinetry with pull out drawers, new stainless appliances, a walk-in pantry with a vintage barn door, and a massive island with barstool seating, stunning quartz countertops and wood ceiling beams. The kitchen and charming dining room lead to the main living room, which boasts of an impressive brick surround fireplace and a sharp wood mantle. The most recently remodeled room has so many optionsmancave, playroom, climate controlled storage, office, a craft or sewing roomendless possibilities. It is conveniently located just off of the main living room and leads to the backyard and the garage. The charming entryway is the spoke which leads to the main hallway, half-bath, kitchen, and main living area. Down the main hallway are the 3 bedrooms and another spacious, versatile room with built-in shelving. The adorable main bath features a stand alone claw tub and beadboard accents. The primary suite bathroom is a smash hit with wood backsplash, a huge walk-in closet and an extraordinary tile walk-in shower. The updated utility room has a desk or folding table, and it is conveniently located between the primary closet and the kitchen. Updates encompass new paint, new windows, new electric and new plumbing. The ceiling, insulation was added in the walls on the west side of the kitchen, utility room, the wall between the built-in appliances and the attic. All new custom wood cabinets, all new flooring (with the exception of the carpet) featuring hickory wood veneer and designer tile. The front of the house has shade trees and sits back from the road to offer more privacy. Per the covenants, farm animals are allowed with the exception of poultry and hogs. The lot consists of approximately 2.3 acres and is located less than mile from Lake Carl Blackwell. Imagine the holidays with all of the decorations, lights and the firework displays!For more details:
Listed by: Cheryl Carpenter Martin


