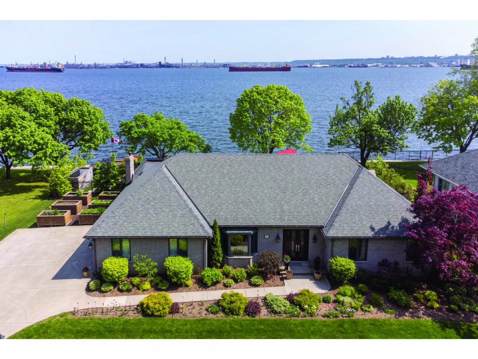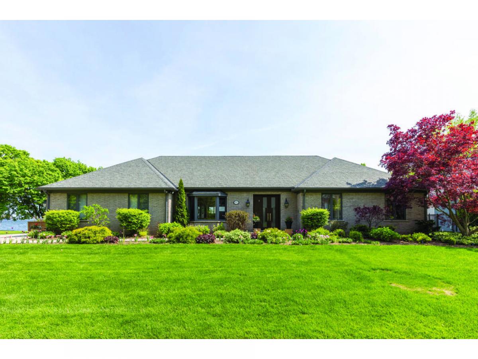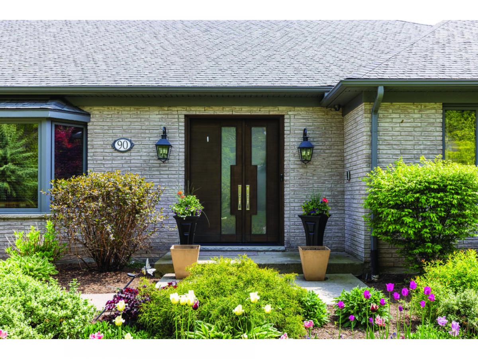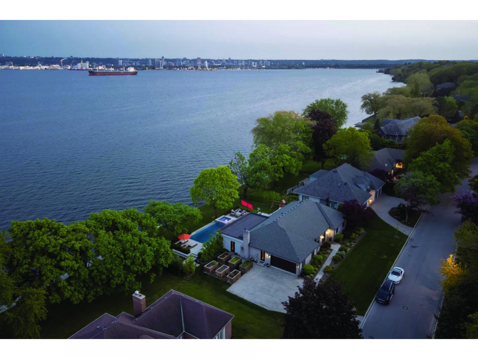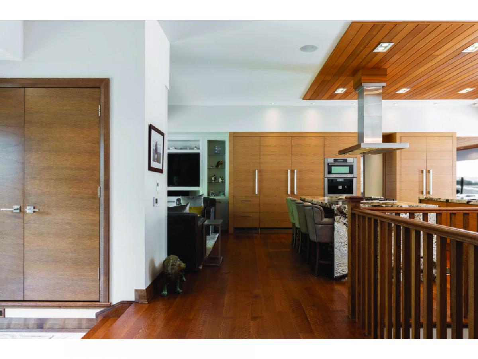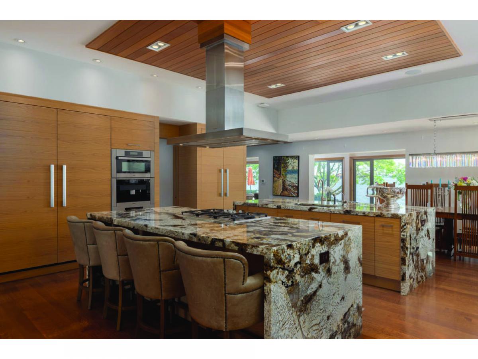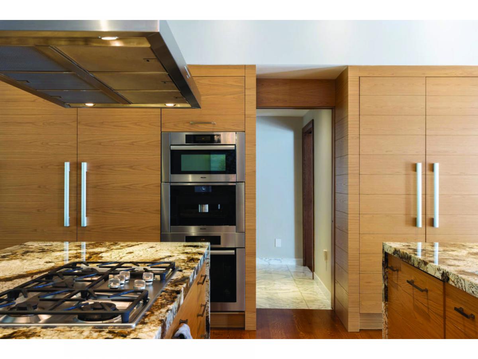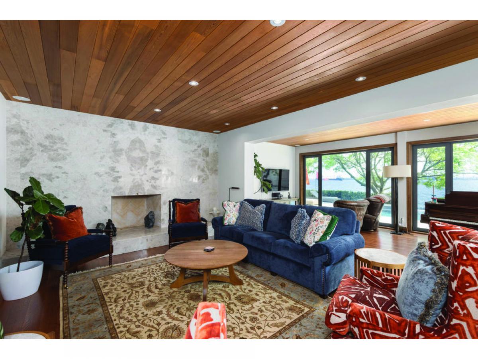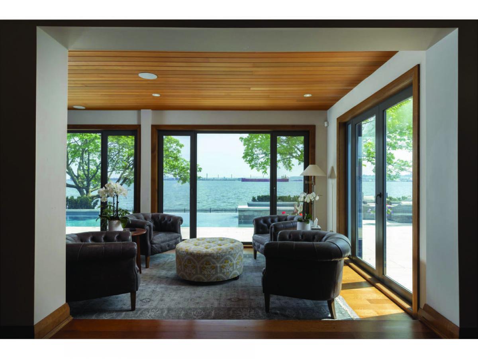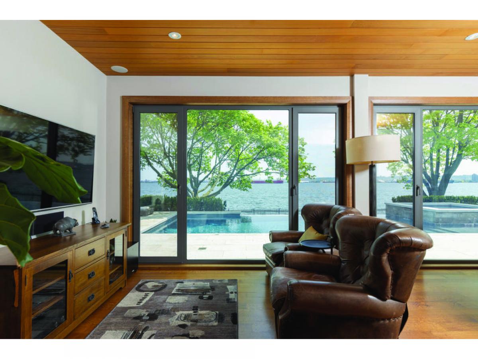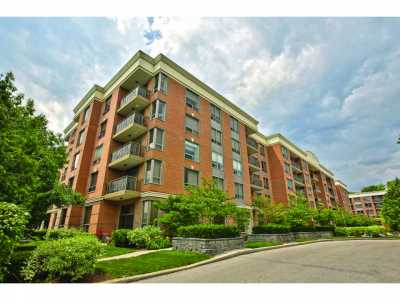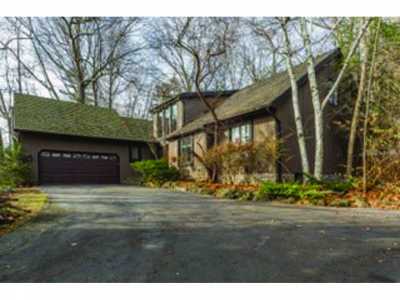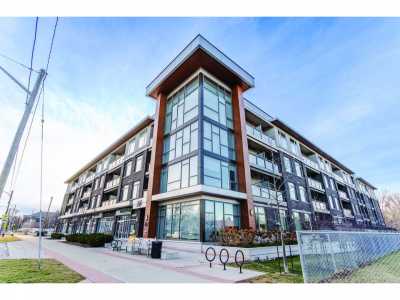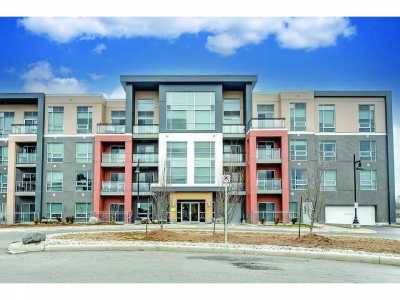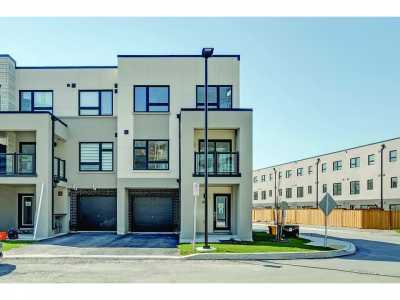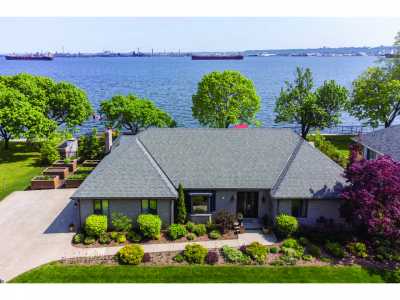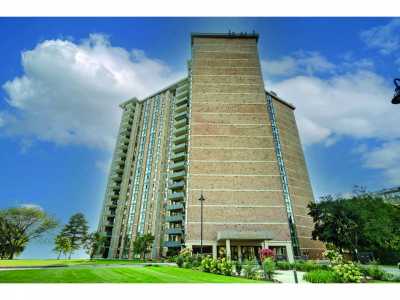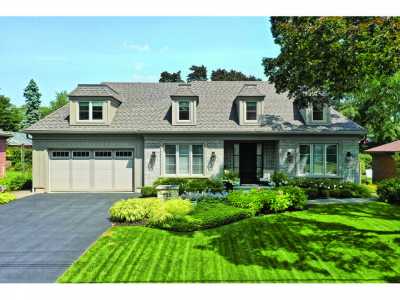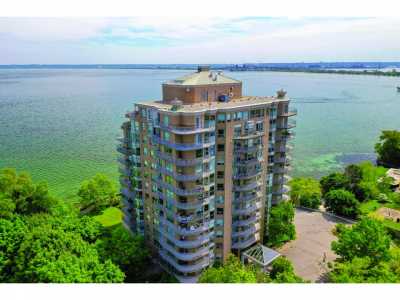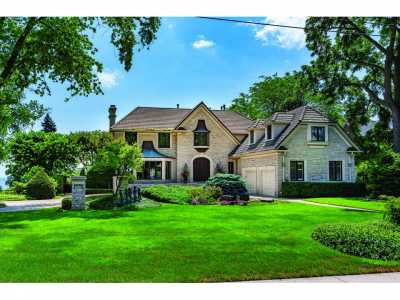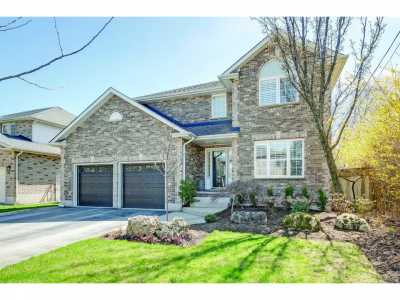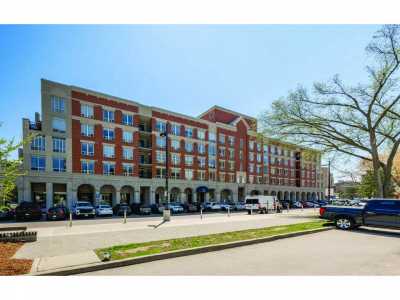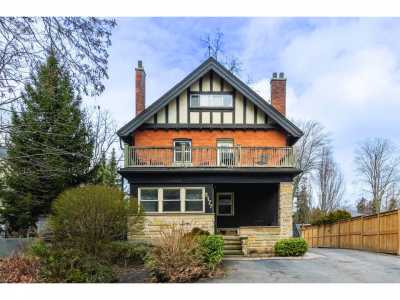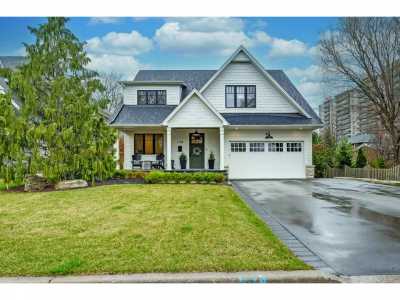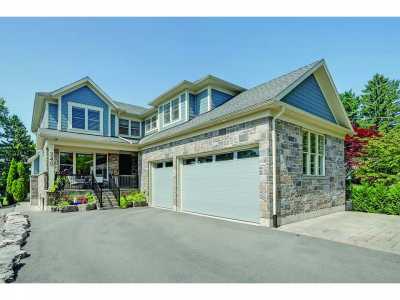Home For Sale
$5,600,000
90 Oaklands Park Court
Burlington, Ontario, Canada
4bd 2ba 3,182 sqft
Listed By: The Real Estate Book
Listed On: 05/19/2024
Listing ID: GL11120459 View More Details

Description
Discover the magic of 90 Oakland Park Court. Seldom does a home in this location and of this quality come to market. Inspired by an open concept west coast modern aesthetic, this spectacular home is sited directly on Burlington Bay. Exclusive and private, this enviable court location has been the home of many of Burlington's most prominent families. Situated on almost half an acre this property is understatedly elegant from the street but once inside, leaves a memorable impression. It is one of only a few homes that allows the homeowner to have a seasonal dock that allows you to park your boat or jet ski at your doorstep and enjoy multiple water sports from your own resort-like backyard oasis. The focal point of the $1.5 m+ backyard transformation is a TODD's gunite saltwater infinity edge pool & hot tub and extensive limestone patios that surround the pool area for multiple entertaining vignettes. The ultimate place to enjoy the panoramic lake views that transport you to a place of ultimate relaxation and delight. A sophisticated wrought iron fence delineates the water's edge. The power awning sprawls the outdoor dining area for some shade from the sun when needed. Inside, a multi-million-dollar renovation features natural elements throughout including wood, marble and granite that took this home to the next level. Multiple sweeping glass walkouts across the back of the home allow you capture the water and backyard views from all the principal rooms. The Great Room's focal point is the bookmatched floor to ceiling marble fireplace. Sitting in the Observatory Room evokes the magic of this property - whether enjoying your morning cup of coffee or an evening cocktail you can observe and absorb the lake views from the sun dancing on the water to the magic of the lights from the Hamilton skyline glistening at night. The chef inspired kitchen features Downsview cabinetry, double islands with waterfall granite countertops, Miele built-in appliances and a retractable vent hood. The open concept Dining Room allows you to take in the enchanting night lights of the backyard and cityscape beyond. Cozy up in the Family Room to watch TV and showcase some of your fine collectables on the built-in cabinetry. The water views continue to the oversized principal bedroom with custom built-in cabinetry and ensuite access to the 5 pc spa like bathroom complete with radiant heated floors, air jet freestanding tub, generous sized shower and separate water closet. 2 additional bedrooms with double closets and one with built-in desk area and semi-ensuite access complete the private bedroom area of the home. The functional mudroom with marble floors features ample closet storage, 2 pc powder room, a secondary back staircase to the lower level and inside garage access to the double car garage. The well-planned lower level offers radiant heated floors throughout the large Rec Room and Billiards Room, Den, an additional Bedroom and 3 pc bath, Cedar walk-in closet, Exercise Room, Laundry Room and Electrical/Control Room. Behind the scenes is an air exchanger, hospital grade air cleaning system, on demand water heater, water softener, reverse osmosis and furnace and A/C all meticulously maintained throughout the year. Not to be missed outside is landscape lighting, irrigation, raised vegetable gardens and a triple wide concrete driveway that allows parking for 8 cars. Located within minutes of parks, trails, Marina, Burlington Golf & CC, and easy highway access. Rarely does a one-of-a-kind home such as this come to market and awaits the most discerning buyer.

