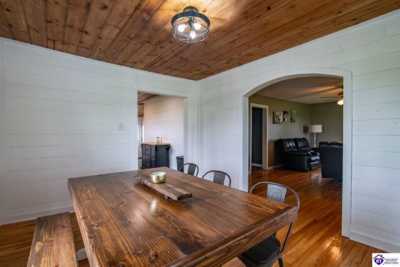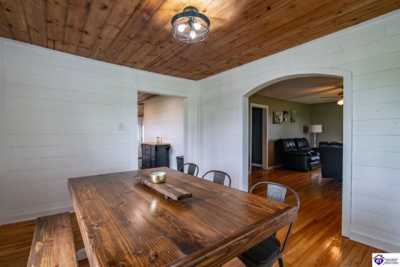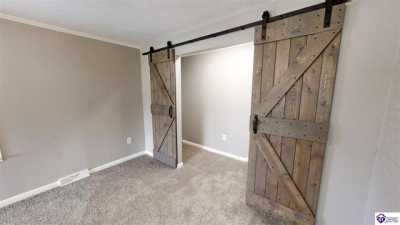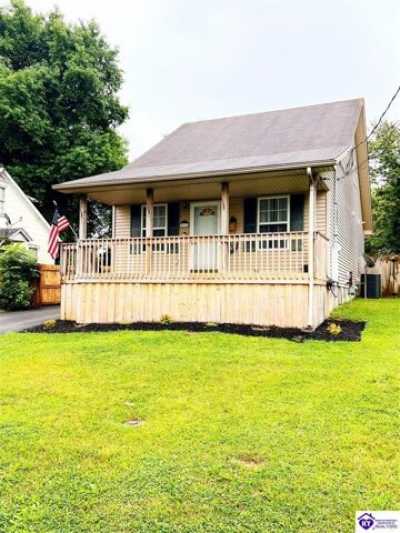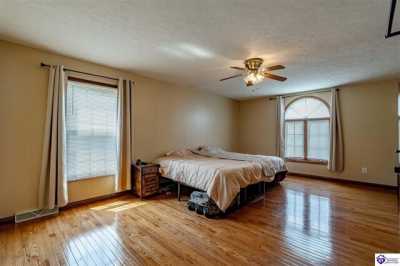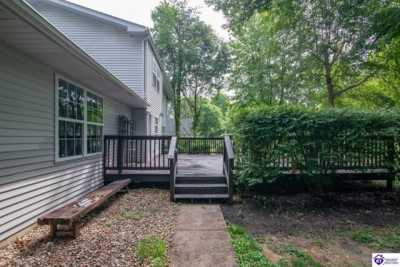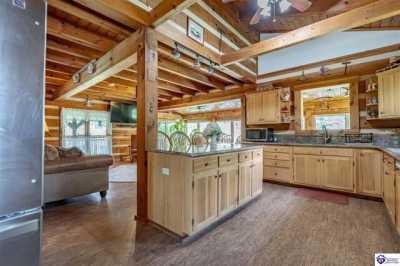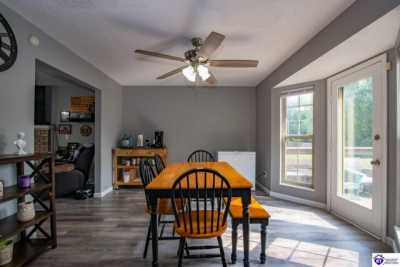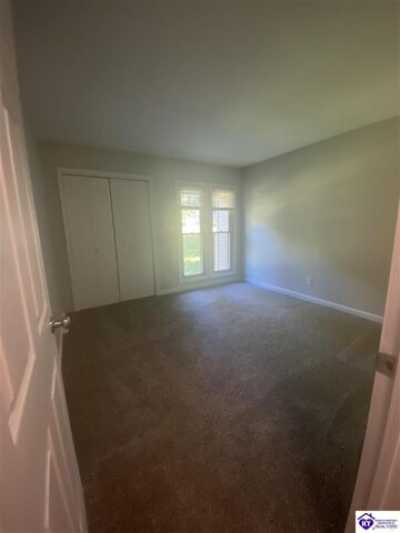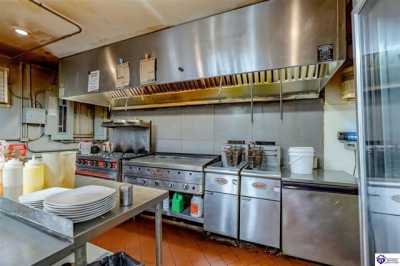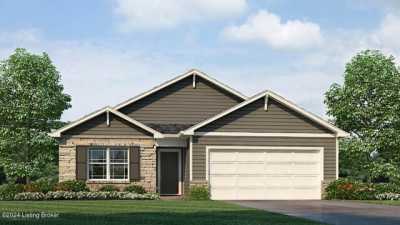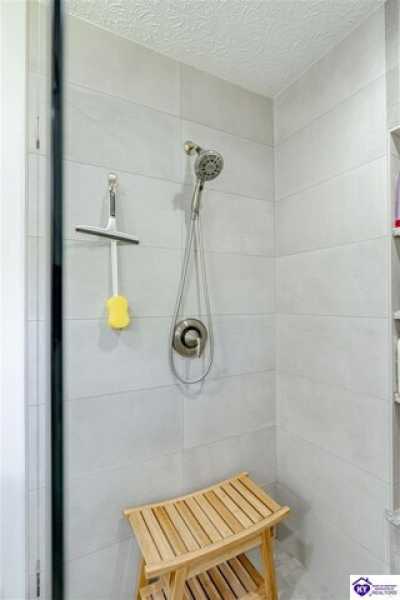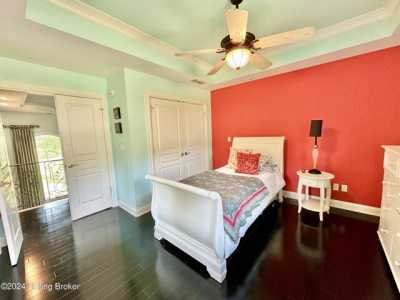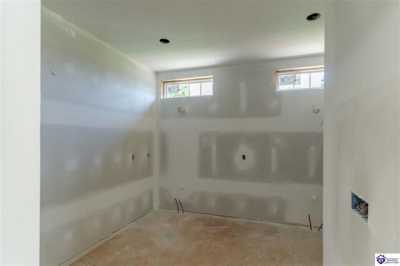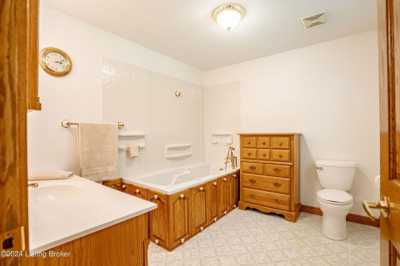Home For Sale
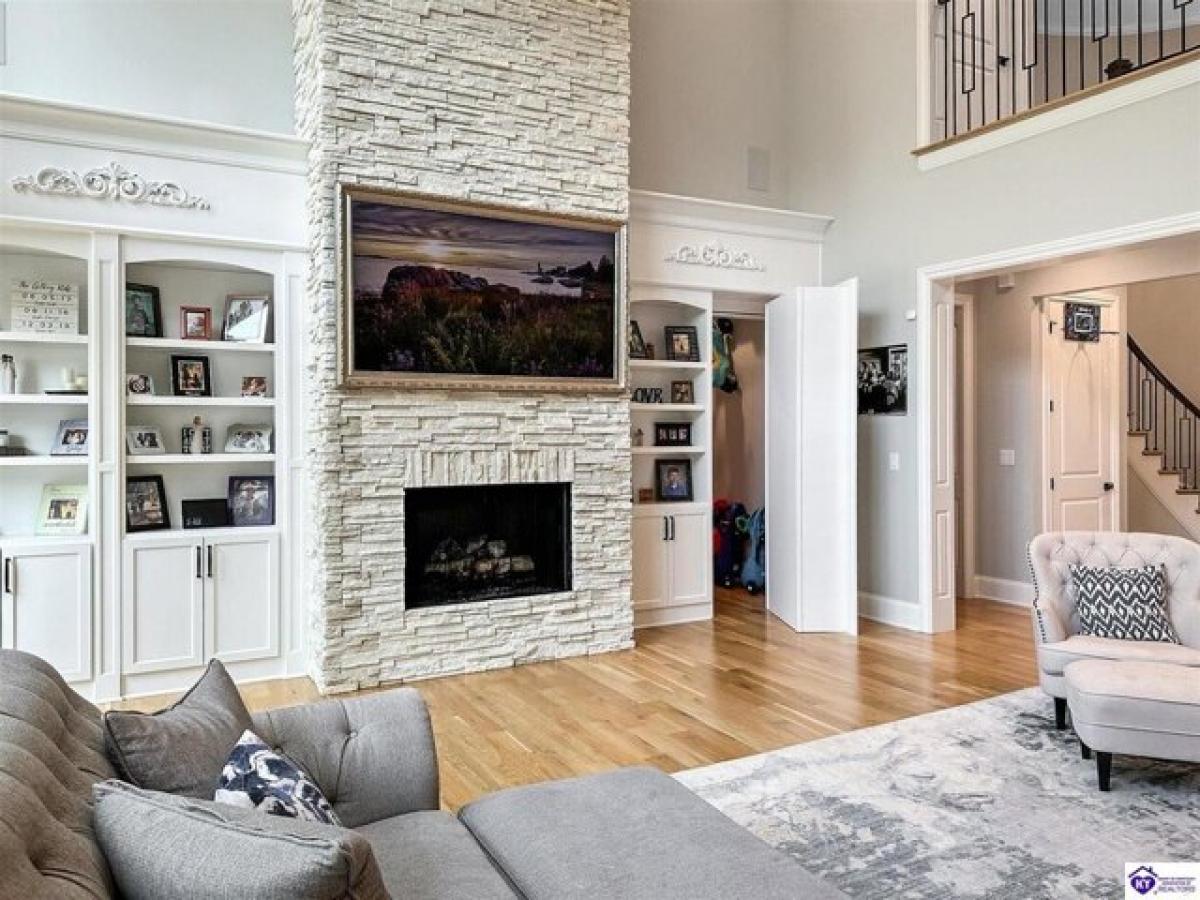
$2,700,000
808 Pear Orchard Rd
Elizabethtown, Kentucky, United States
7bd 6.5ba
Listed By: Realtyww Info
Listed On: 09/05/2024
Listing ID: GL11339398 View More Details

Description
Welcome to this stunning 16-acre custom-built estate, offering nearly 10, 000 sqft of luxurious living space, including a master suite and three en-suite bedrooms, each with its own walk-in closet and full bathroom. Every aspect of this home has been thoughtfully curated through the collaboration of the builder and sellers, creating a perfect blend of luxury, elegance, and functionality, making it ideal for multi-generational living. Upon entering, you are greeted by a grand foyer with 20-foot ceilings, a stunning chandelier, and a beautifully crafted staircase. To the right is a private office, while to the left, an elegant dining room with a coffered ceiling provides a sophisticated setting for formal gatherings. At the heart of the home is a spacious living room with 20-foot high ceilings and natural light that seamlessly flows into the expansive kitchen. The state-of-the-art kitchen is a chef's dream, complete with dual islands, two microwaves, two dishwashers, three ovens, a gas stove, a built-in coffee maker, and separate refrigerator and freezer columns. Designed for both everyday living and hosting, the kitchen opens to a covered back deck equipped with a TV, outdoor speakers, and a fireplace, overlooking the scenic backyard and lake. The main level also includes two additional bathrooms and a deluxe laundry center. The primary master suite on this level is a true sanctuary, featuring a luxurious bathroom with four shower heads, dual vanities, a private water closet, a soaking tub, and an oversized walk-in closet. With a spacious layout, the home features two staircases, an elevator, and each floor has its own utility room. The upper level has five bedrooms. There is also a loft area that serves as a secondary living space and connects to two of the bedrooms. Two additional bedrooms each have their own en-suite bathroom and walk-in closet. The fifth bedroom is generously sized, with room for expansion. The fully finished walk-out basement is a versatile living space, featuring a full kitchen, a living room, a private suite, a theater room, and a bonus room ideal for a gym or playroom. With three bathrooms and generous storage, this basement offers both luxury and practicality. Additional highlights include a four-car garage and a pass-through driveway.For more details:
Listed by: Thue Ignacio


