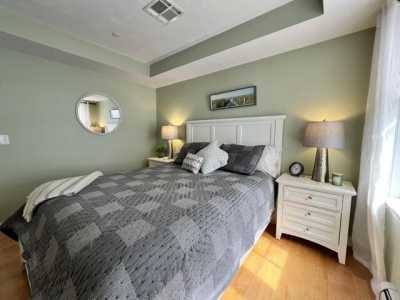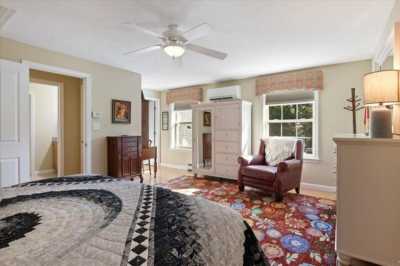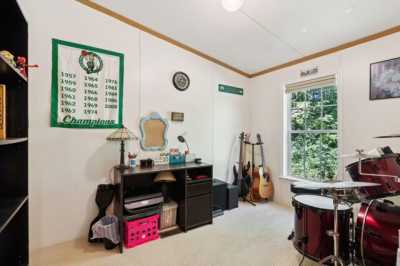Home For Sale
$525,000
8 Striper Way
Wells, Maine, United States
2bd 2ba 1,495 sqft
Listed By: Homes & Land Magazine
Listed On: 01/26/2025
Listing ID: GL12017977 View More Details

Description
READY FOR OCCUPANCY SPRING 2025! Come home to Fairway View Village in Wells, Maine. This 55+ condo development is in its final phase with only a few duplex units left available. Age in place while living comfortably in this thoughtfully designed open concept floor plan with durable plank flooring and vaulted ceilings. The 2nd level features a generous-sized guest bedroom and bathroom, a sun-drenched loft boasting a VELUX skylight and an unfinished bonus room over the garage with the potential for additional finished space. Step out of your screen room onto a 10rsquo; x 12rsquo; paver patio and enjoy the surrounding natural beauty the area has to offer. The primary bedroom suite is on the first floor and has a walk-in closet and the attached bathroom has a 5#039; step in shower and double sinks. One-car attached garage offers space for a workbench. Storage for all your seasonal furniture is available in the 5-6#039; crawl space. Generous $20,000 kitchen/counter/bathroom vanity allowance. Reasonable condo fees of $350 a month includes maintenance of all the roads, septic, well water and irrigation systems and all common areas. The Clubhouse includes a centralized mail center, an open concept fully furnished function/meeting room, a full kitchen, handicapped accessible bathroom plus a separate equipped exercise room. A total of 46-units will be built. Two pets are allowed and dogs have a limit of 70 pounds each. Only one owner must be 55+ with four single family units having exceptions. Just minutes to several area beaches from York to Kennebunkport, medical facilities, fine amp; casual dining, shopping amp; golf. AMTRAK available nearby amp; major road access is less than 2.5 miles away. Just 75-miles to Boston, MA and 30 min. to South Portland. All photos, renderings and floor plans show #039;#039;Similar to be built#039;#039;.




























