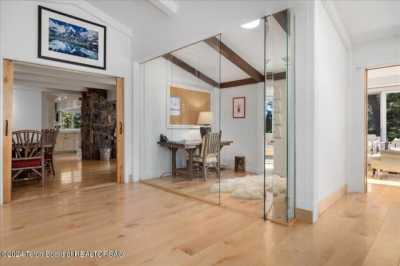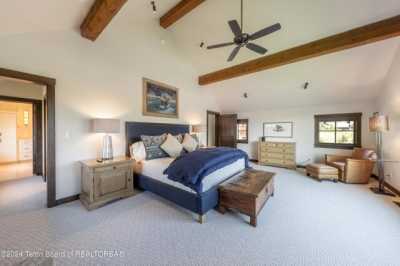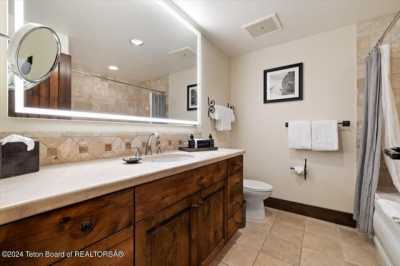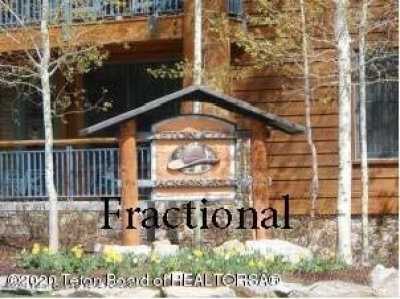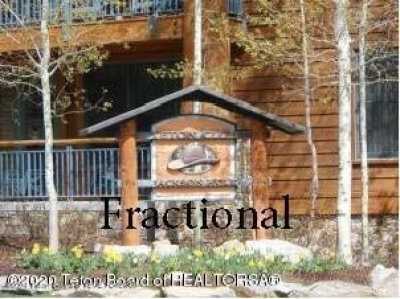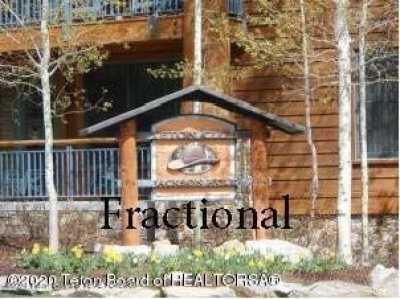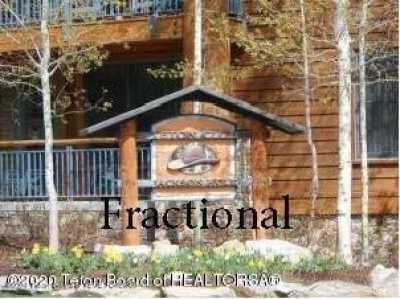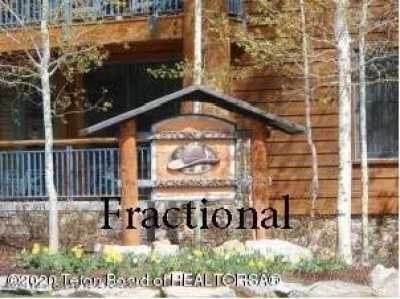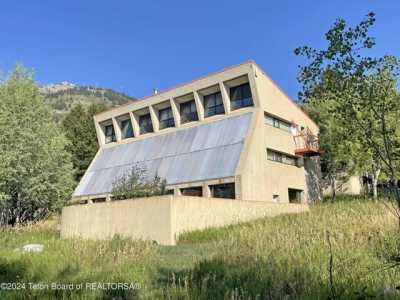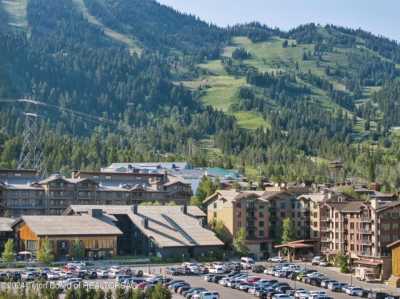Home For Sale
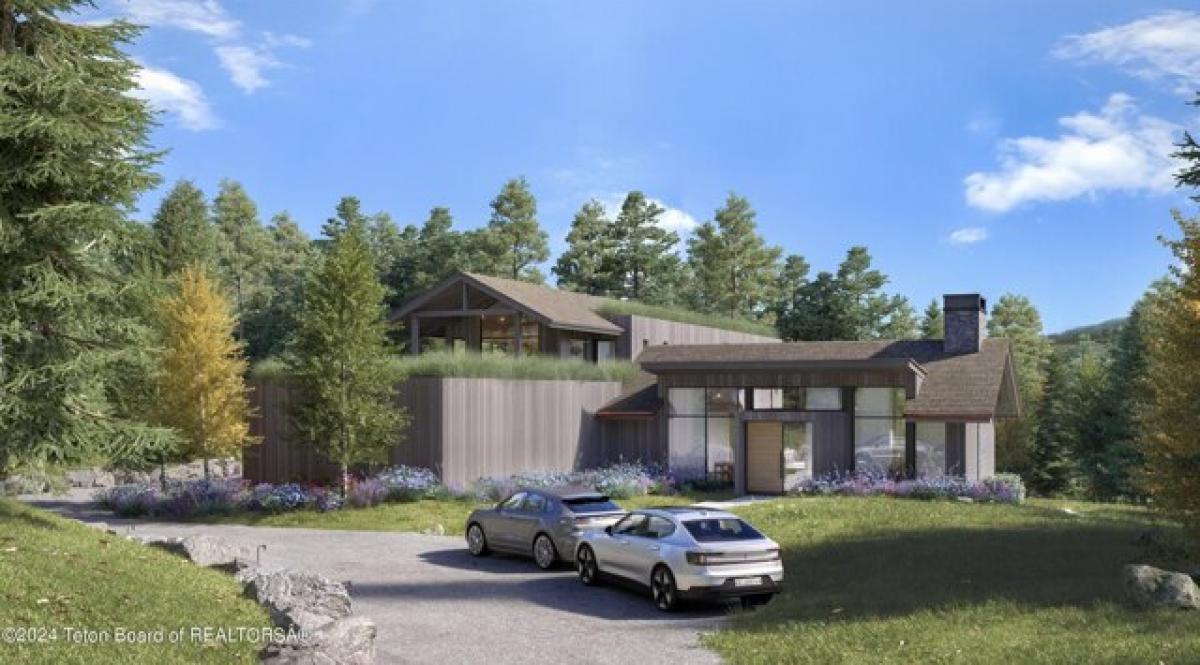
$24,500,000
7750 N Lower Granite Ridge Rd
Teton Village, Wyoming, United States
6bd 8ba
Listed By: Realtyww Info
Listed On: 08/04/2024
Listing ID: GL11774025 View More Details

Description
Welcome to luxury mountain living in Teton Village. This brand-new ski-in/ski-out home designed by Ward Blake Architects and built by New West Building Company, is nestled in the coveted Granite Ridge subdivision. This home seamlessly blends into the surrounding natural beauty but also offers unparalleled access to adventure in the Bridger Teton National Forest, the legendary Jackson Hole Mountain Resort and the Grand Teton National Park. Enjoy world-class skiing and snowboarding, hiking and mountain biking right out your front door. Additionally, within walking distance are an array of restaurants, shopping, and ongoing cultural events adding to the convenience of this location. The home spans 6, 414 square feet with 6-bedrooms, 8 bathrooms and a 1, 076 square foot, 3-car heated garage. On the main level is the Great Room with vaulted ceilings, expansive floor to ceiling windows, large rock mantle flanked by custom cabinetry and a wood burning fireplace perfect for gathering on cold winter nights. The Great Room effortlessly connects to the kitchen, and dining room. The chef's grade kitchen is a culinary dream, featuring custom Plain English cabinetry, state-of-the-art Wolf, Subzero and Miele appliances and a sizable island that comfortably seats six. Additionally, there is an expansive butler's pantry, complete with refrigeration, prepping area and ample storage. Step through the expansive sliding glass doors that frame the Great Room into your backyard paradise. This stunning outdoor space features a large built-in hot tub, perfect for soaking and unwinding after a long day of skiing or hiking. A cozy sitting area with a gas fireplace invites you to relax and gather with friends and family, offering warmth and ambiance on cooler evenings. For the grill master, a large built-in grill awaits, making it easy to entertain and cook outdoors. This backyard oasis is designed for relaxation and entertainment, seamlessly extending the luxurious living experience from inside to out, surrounded by pristine yet rugged Wyoming wilderness. Adjacent to the garage, is a large mudroom equipped with a powder room and custom millwork that offers the ultimate storage solution for all your recreational gear. This room is truly a skier and snowboards dream, with ample storage for all your ski and snowboard outwear. Adjacent to the kitchen and mud room is the guest wing which boasts 4 ensuite bedrooms, each with stunning window packages, storage solutions and custom bathrooms. Located on the upper level are the spacious yet private Primary Suite, Junior suite and stunning office with a private deck. The Primary Suite features a gas fireplace, private deck, walk-in closet, double-headed shower, standalone bathtub and Carrara marble throughout the bathroom. The Junior Suite is also generous featuring a private outdoor deck, large bathroom and walk-in closet. For added convenience there is a washer and dryer, linen storage. There is an impressive office with vaulted ceilings, expansive built-in cabinets, and a large window which overlooks the elevated outdoor deck with views of the Jackson Hole Mountain Resort. The lower level is designed for the ultimate family and guest enjoyment, featuring a media room with a large picture window, gas fireplace and a wet bar, perfect for entertaining or relaxing. Additional amenities include a sauna, additional bathroom with shower, gym, wine -room, and a large flex room. A well-appointed laundry room with built-in cabinets for linen storage completes this level.For more details:
Listed by: John Kilgrow


