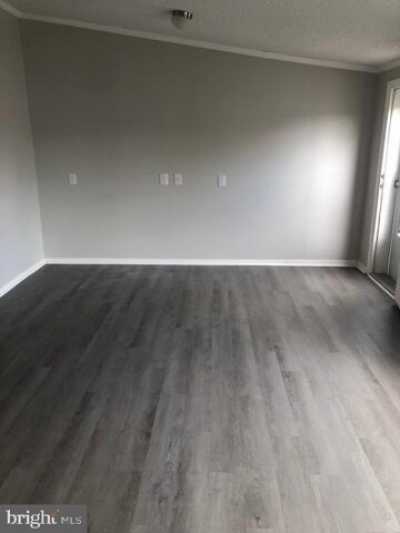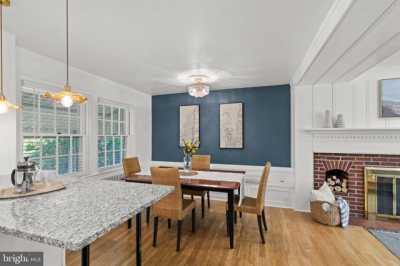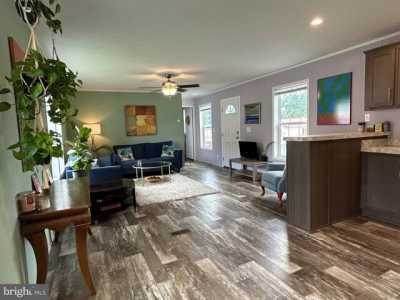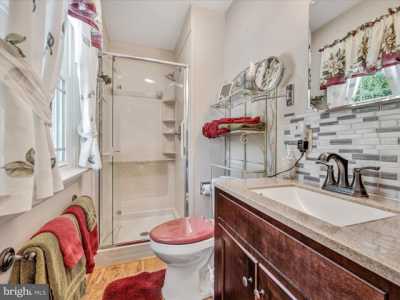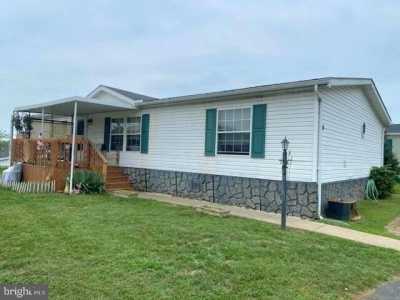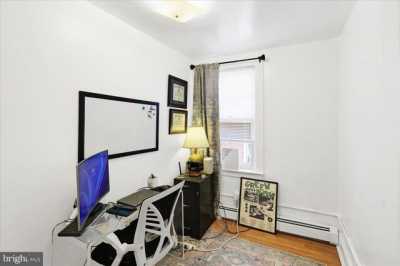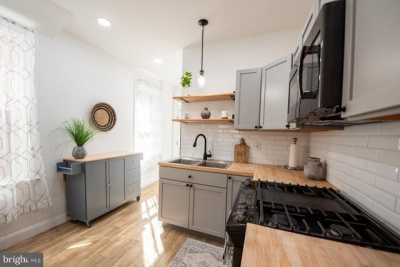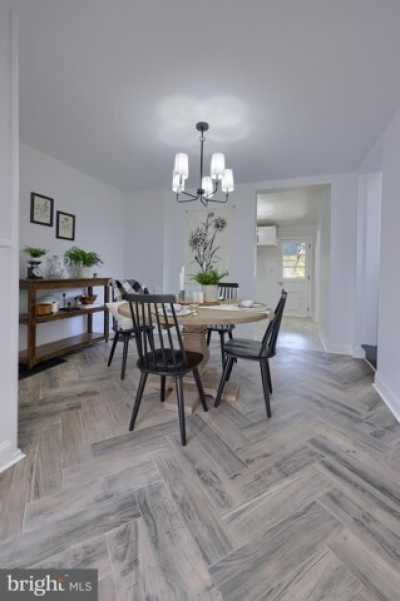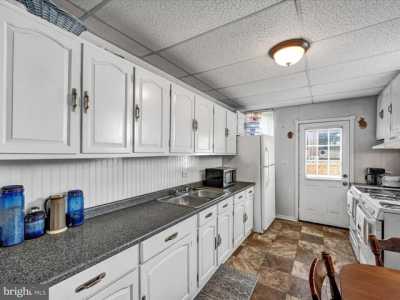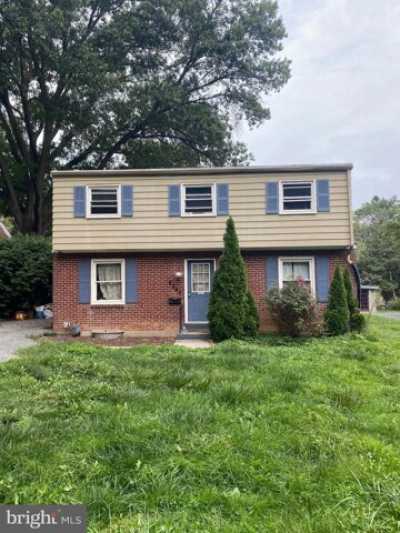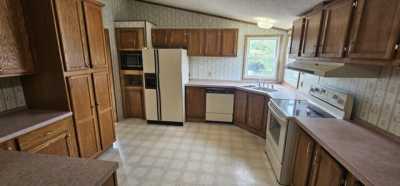Home For Sale
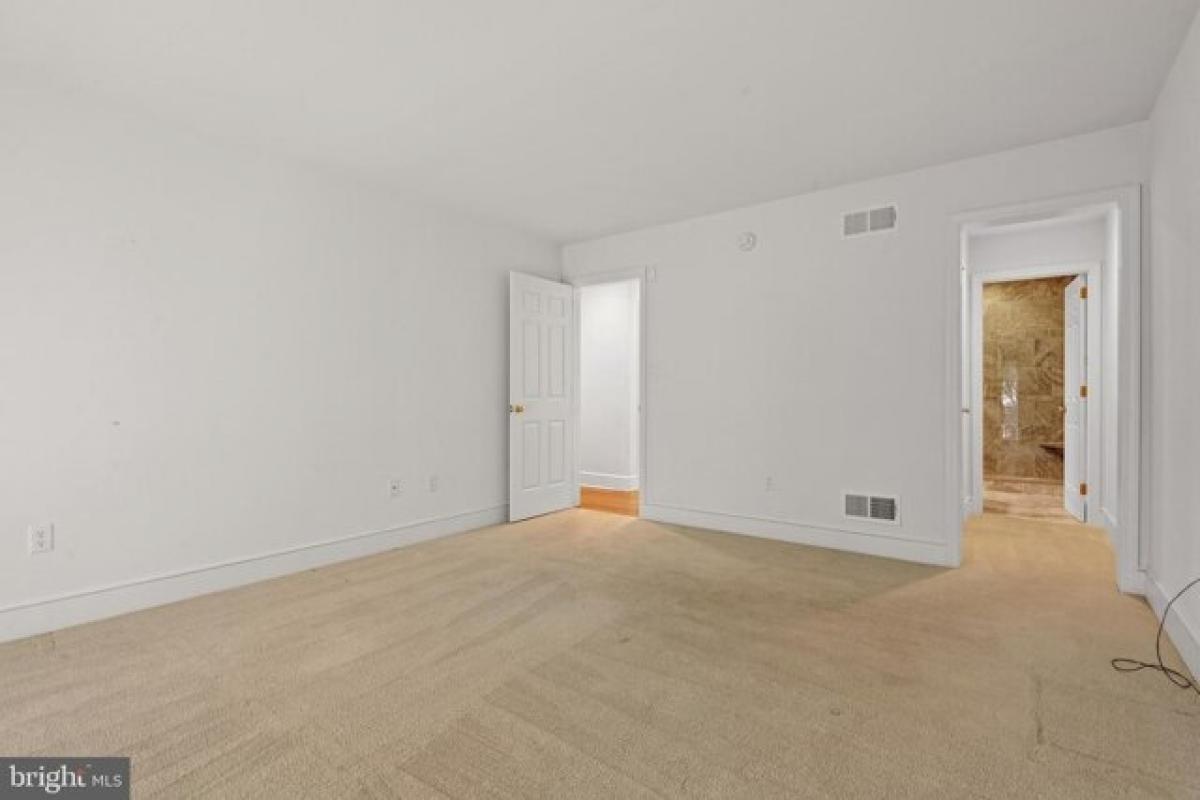
$469,000
75 Deer Ford Dr
Lancaster, Pennsylvania, United States
4bd 2.5ba
Listed By: Realtyww Info
Listed On: 09/07/2024
Listing ID: GL11312112 View More Details

Description
This lovely, three or four bedroom home featuring two Master Bedrooms, has been completely updated and tastefully decorated. It is ready for immediate occupancy. As you enter you will be greeted by the beautiful hardwood floors, the open feel of the vaulted ceilings, the marble surround gas fireplace and amazing cherry built-ins framing the fireplace. From there you will enjoy the dining area located conveniently off the kitchen. This area has access to the rear deck for the proper setting for a glass of wine before or after dinner. From there you will enter the amazing kitchen. Again, the beautiful Hickory Cherry cabinets with Moravian tile backsplash and undercounter lighting will catch your eye. The island with quartz countertops, allows for easy food preparation. There is a bay window which is the perfect place for a table and chairs where you can enjoy your morning coffee, read the paper, and plan your day. As we leave the kitchen and go down the hallway, we pass the open staircase to the upper level - very light and bright. Continuing past a storage closet on your right where you have access to the crawl space beneath the first floor. On the left you will see another storage area where the wine cooler was kept. Perfect for additional storage or a cooler! And opposite is the Powder room with the same Hickory Cherry cabinets and quarty vanity. We have now reached the Primary bedroom on this main floor. This bedroom features a walk-in closet , and as you approach the luxurious updated full bath you will love the amazing walk-in shower, tile floor, and double vanity. Perfect for all one floor living or for a visiting guest. Leaving the Primary bedroom we will continue toward the garage door, but before that, we will pass the washer, dryer, and a laundry tub on the left. The doors of that closet have been removed, however, the doors are available. Now for the surprises on the second level. We ascend the staircase and at the top of the stairs we find two bedrooms. Both afford wonderful flexibility. The bedroom on the right has the doors of the closet removed and custom shelves were installed. These certainly come in handy should you use this area as your office, study, reading room, etc. Bedroom #3 is next and offers access to the primary bedroom bath. This allows for privacy as a bedroom, or as a sitting room off the 2nd Primary bath. As we move toward the front of the home, we enter the spacious and elegant Primary, or 4th bedroom, on this floor. The Vaulted ceilings, wall to wall carpeting, a customized walk-in closet creates the setting for comfort and relaxation. The flexibility of this second floor is amazing. In returning to the main level, we will want to visit the garage which houses the water heater, water softener, the terrific epoxy floor, and the useful built-ins for garage or other overflow storage. This home is one that has endless opportunities. Relaxing after a busy day, or enjoying a morning coffee with a friend, entertaining dinner guests, or welcoming your out-of-town family and/or friends, this home will be comfortable and stands ready to meet your needs. This home provides a wonderful opportunity for flexibility of your lifestyle. The Condominium Lifestyle is one of comfort, freedom and ease. It is NOW time for you to schedule your own personal tour of this beautiful and available home. We look forward to seeing you soon at this updated property just meant for you!!!!!For more details:
Listed by: Karen Wolf


