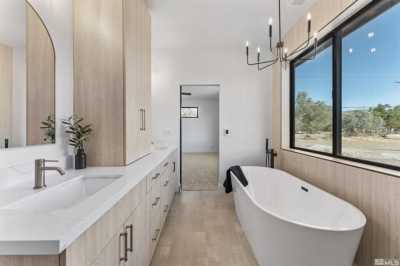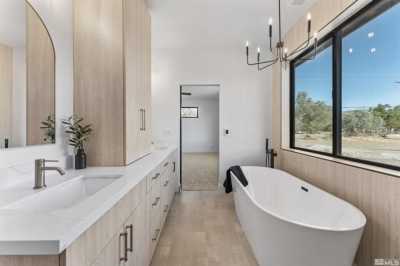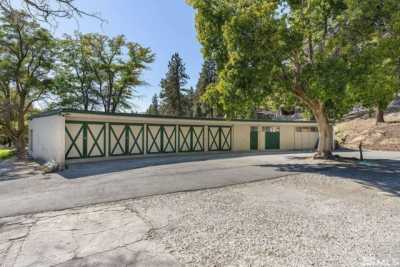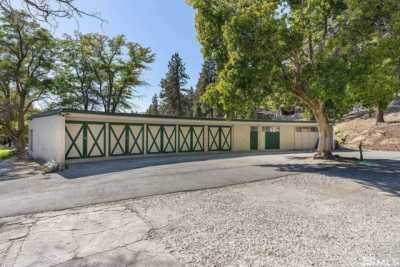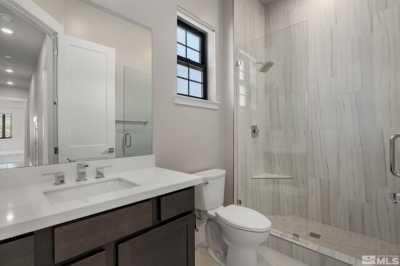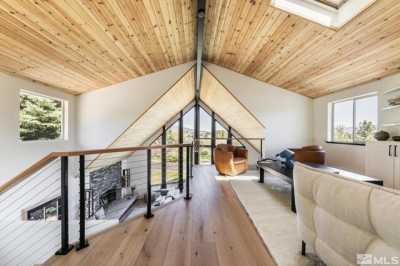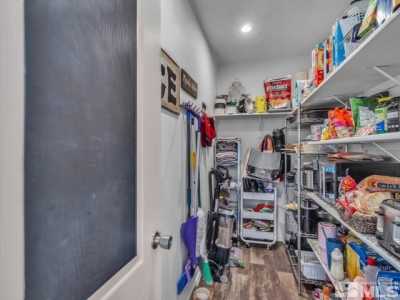Home For Sale
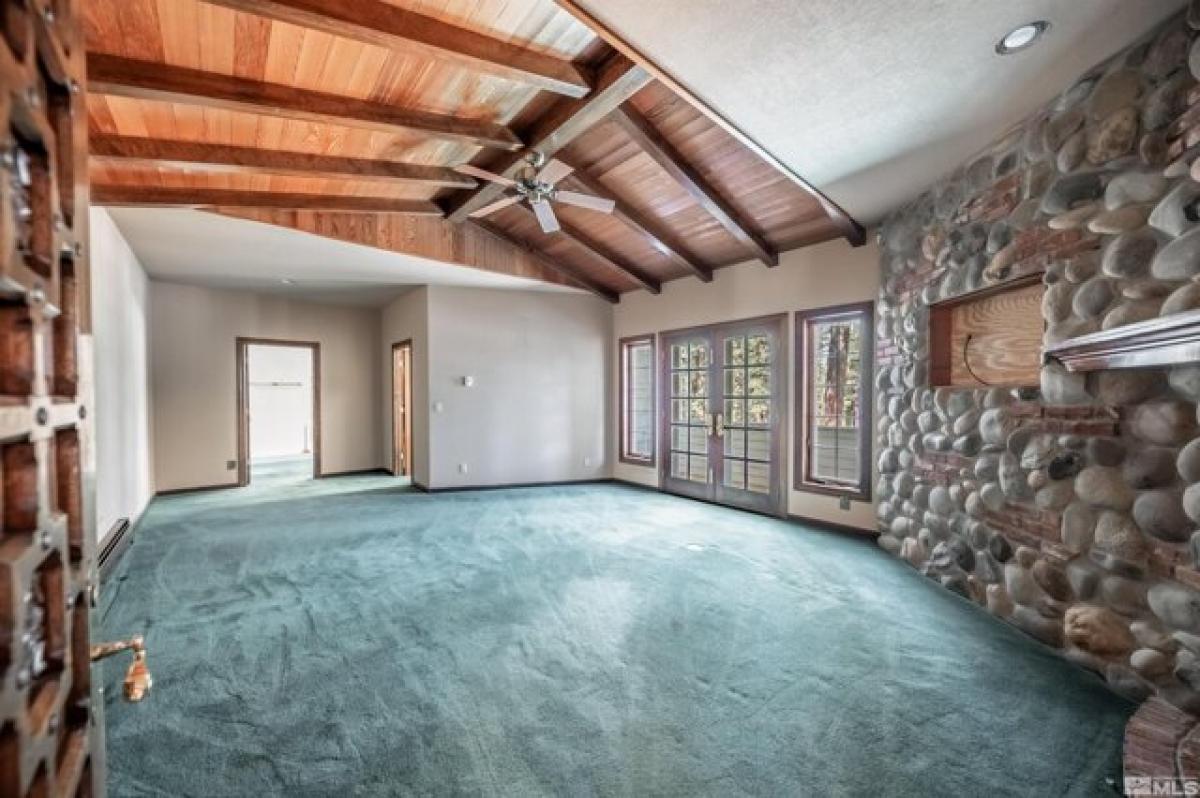
$1,790,000
7250 Franktown Rd
Washoe Valley, Nevada, United States
4bd 4ba
Listed By: Realtyww Info
Listed On: 09/12/2024
Listing ID: GL11216572 View More Details

Description
Welcome to an exceptional opportunity nestled in the coveted Franktown area of Washoe Valley, Nevada. The main home on this property is large and still maintains many of the original finishes and stylings of a typical custom home built in 1983. There is great potential here to make this property your own with a new vision for a new era. Spanning 5 acres, this private, gated haven offers breathtaking natural beauty. As you enter through the front gates of the property the deer sculptures that stand proudly in the front circular driveway create a welcoming feel. The estate's two scenic ponds further enhance the propertys allure, providing tranquil water features that attract wildlife and add a serene touch to the landscape. The property also includes valuable water rights (11.84 acre feet), ensuring that these natural features remain vibrant and the overall landscaping can also be maintained. From the moment you enter, the scale of this home is immediately apparent. The grand foyer features soaring ceilings, a chandelier, and a sweeping staircase that commands attention. Every room is adorned with high-end finishes that were the pinnacle of luxury during its hay day from large windows, custom matching wallpaper and drapery, to a marble fireplace surround in one of the upstairs bedrooms. The formal living and dining rooms provide spaces for gatherings, while the rec room is a showstopper with its one-of-a-kind custom bar ensuring that every event was a memorable affair for guests. From the rec room, enjoy seamless indoor-outdoor living with views of the enclosed covered porch and the in-ground pool. The kitchen features many top-of-the-line appliances including a Meile steam oven, convection microwave, built in oven, panel ready Sub-Zero refrigeration, and a Thermador gas cooktop. With its custom cabinetry, ample counter space, and captivating views of the back property, this kitchen was originally designed to impress. Ascend to the upper level, where you'll find three additional well-appointed bedrooms and the primary suite. The suite features a Juliet balcony with views of Washoe lake, wood-encased ceilings, and a fireplace. The ensuite bathroom has dual sinks, a shower stall, a jetted tub, and a sauna. The custom cedar-lined walk-in closet is an added bonus! Adding to the estate's charm and historical significance is the Mill Station One-Room Schoolhouse; a true gem of pioneer history. This lovingly preserved structure includes a kitchen and bathroom, offering a unique space that honors the area's rich heritage. Whether used for a quaint guest retreat, or as an inspiring workspace, this schoolhouse is a rare gem for this property. The estate also features a converted barn, now serving as a one-bedroom caretaker's cottage. This cozy residence includes a two-car garage, laundry facility, kitchen, bathroom with stall shower, and a separate living area, ensuring all the comforts of home.For more details:
Listed by: Don J. Dees


