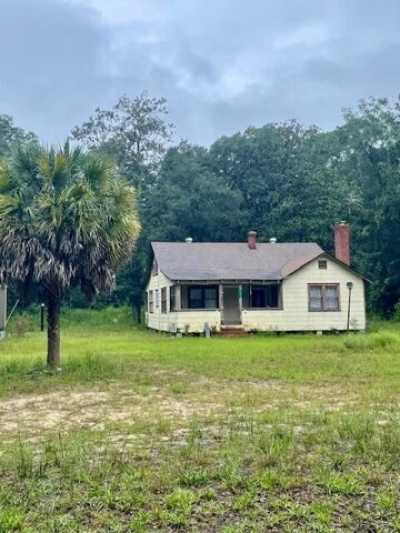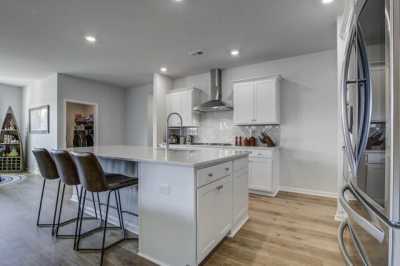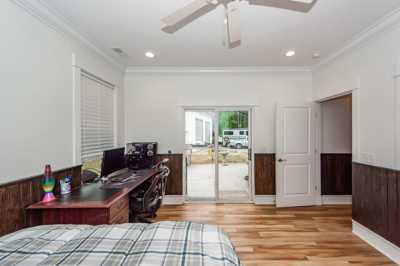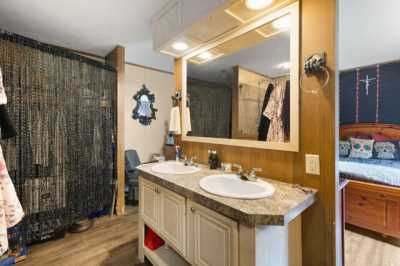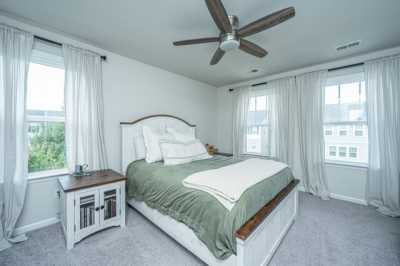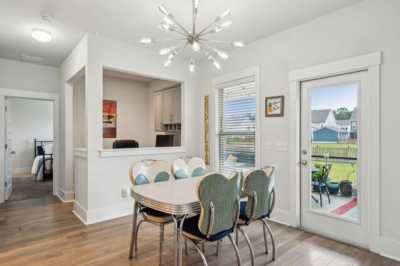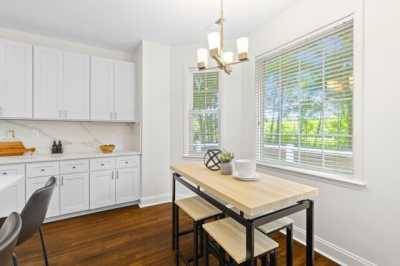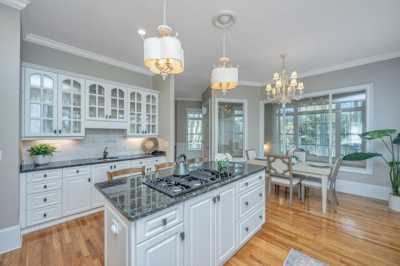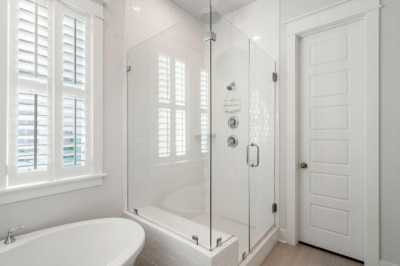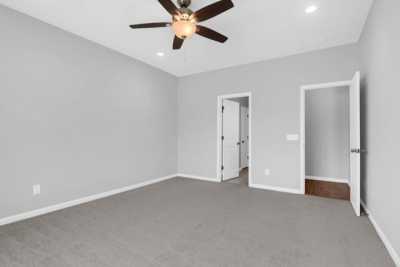Home For Sale
$760,000
7070 Pumpkinseed Dr
Johns Island, South Carolina, United States
5bd 3ba
Listed By: Realtyww Info
Listed On: 09/12/2024
Listing ID: GL11211217 View More Details

Description
Welcome to the unique neighborhood of St. John's Lake, located in a convenient location on Johns Island. Turn into the neighborhood and you will immediately recognize that this is not a typical subdivision. The lake is expansive and winding; yards are oversized; trees are visible; walking trails allow for long scenic walks. When you come home you will never want to leave. Arrive at this immaculately kept, barely lived in, 1 story living home and be ready to be impressed! Enter to the wide, long foyer with crown molding, LVP flooring flows through the first floor living areas. Study/office is to the left. Close the french doors for private meetings. Continue into the home, on the left find a private hallway leading to 2 spacious secondary bedrooms, a coat and linen closet and fullbath. This can be a separate wing for guests or family. Down and to the right of foyer is another full bath, spacious secondary bedroom #3, laundry and garage entrance. Garage has epoxy floors, overhead storage shelves and alcove for extras. Continuing into the main living area and heart of the home, find the formal dining room on the left. As you enter the family room you will be Wowed by the enormous living area! Family room is huge with space for many. The gourmet kitchen is a dream! The Oversized quartz island can accomodate numerous guests to converse with the chef while meals are being prepared. Kitchen includes large corner pantry, quartz counters, subway tile backsplash, gas cooktop with vented hood, wall oven and microwave. Eat-in kitchen can accomodate a large party as well. Windows adorn the outside walls, making this living area very bright and homey. Extend the entertaining to the double sized screened porch which offers an alternate living area, floor is epoxy. Backyard is fenced and on the tip of the lake and common area for privacy-no homes directly behind you. Back inside you will find the owners suite off the family room, separate from the other bedrooms and office. Ensuite bath has dual sinks, tiled shower, large linen closet, water closet and walk-in closet. Need more space? The bonus room, or 5th bedroom is accessed off the stairs in the hall near secondary bedrooms. This room can be a game room, extra bedroom, flex space. It has 2 closets, one is a larger storage area. Bathrooms and laundry have tiled floors. Entire home has Plantation shutters. Neighborhood amenities include a pool, shelter, dock, dog park and walking trails. Call with any questions.For more details:
Listed by: Laurie Loparo, Agent


