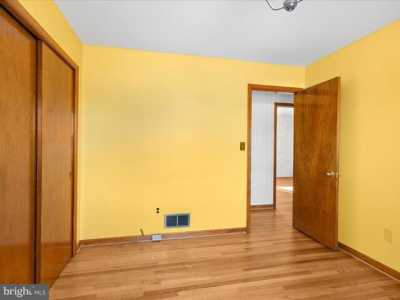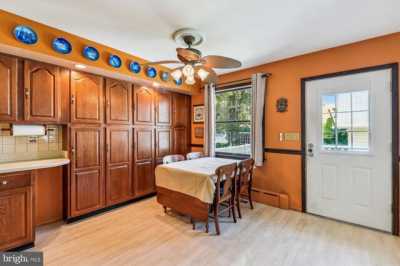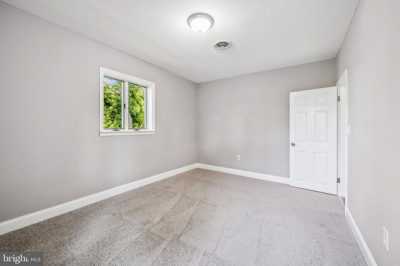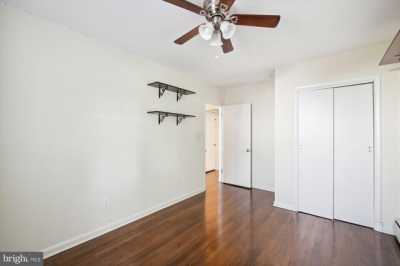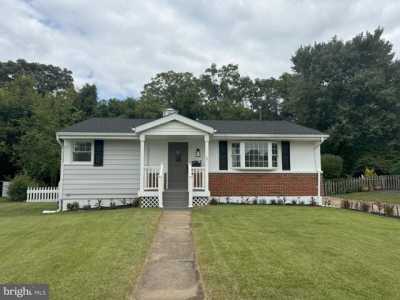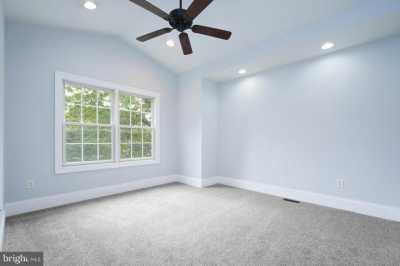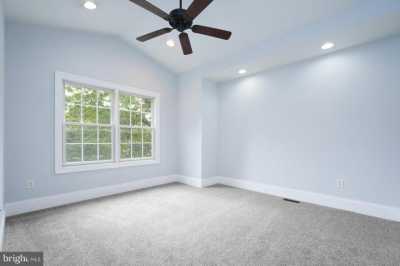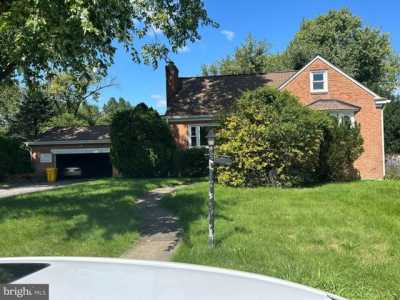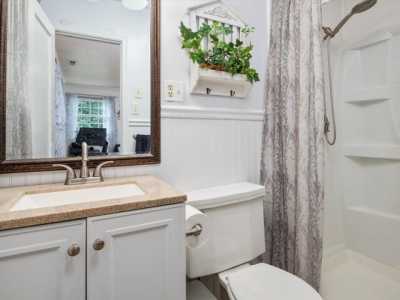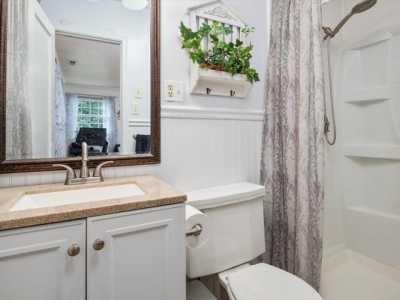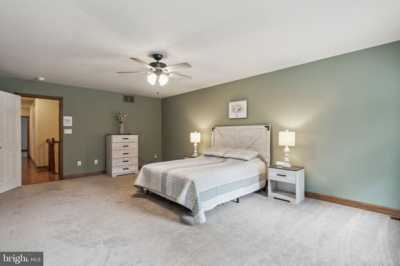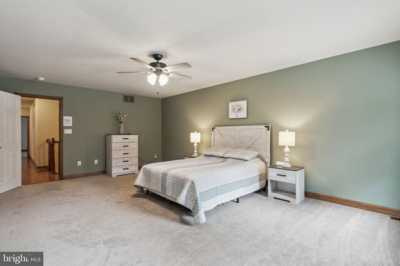Home For Sale
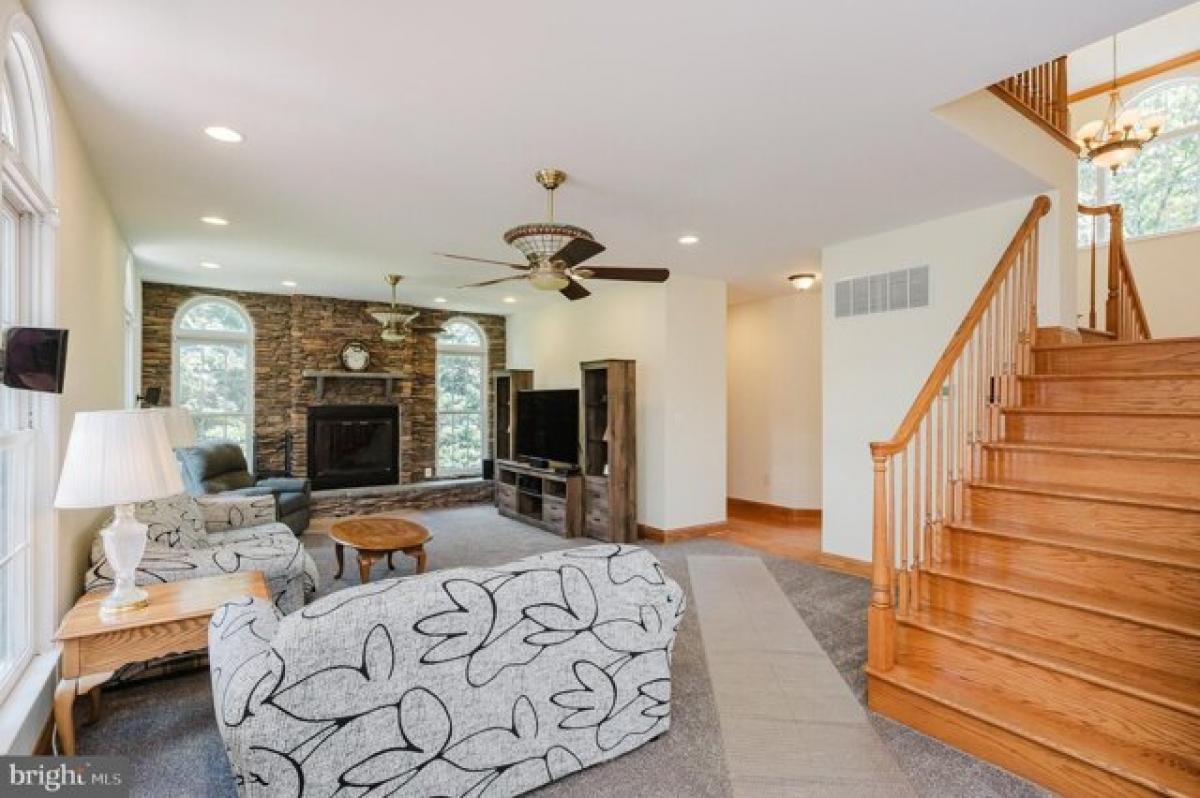
$860,000
6302 Buck Cavey Ln
Linthicum Heights, Maryland, United States
5bd 5.5ba
Listed By: Realtyww Info
Listed On: 08/24/2024
Listing ID: GL11445082 View More Details

Description
Welcome to this stunning custom-built multi-generational home, featuring 5 bedrooms, 5 full bathrooms, and 2 half bathrooms. Perfectly situated along a picturesque tree-lined driveway, this exquisite Colonial residence in the desirable Linthicum Heights community offers a harmonious blend of luxury and functionality, designed to meet a variety of living arrangements. As you approach, the charming front porch, adorned with custom stonework and elegant pavers, beckons you to explore. Step inside the impressive two-story foyer, where rich hardwood floors and abundant natural light create an inviting atmosphere that welcomes you. To your right, the formal dining room awaits, featuring a beautiful chair rail, tray ceiling, and elegant sconce lighting, setting the stage for memorable gatherings and celebrations with friends and loved ones. To your left, the versatile living room or office showcases stunning French doors and a ceiling fan, making it an ideal space for both work and relaxation, whether you're tackling a project or enjoying a quiet moment with a good book. The heart of this home lies in the gourmet kitchen, where culinary dreams come alive. Enjoy exquisite granite countertops, top-of-the-line stainless steel appliances, and a spacious breakfast bar that seamlessly flows into a sun-drenched breakfast nook, filled with natural light that brightens your mornings. The adjoining mudroom features built-in storage and tile flooring, enhancing functionality and organization. The family room, adorned with new carpet, showcases a captivating stone-front wood-burning fireplace and surround sound, perfect for cozy evenings or entertaining guests. The main level features an exceptional In-Law suite, thoughtfully designed for privacy and comfort. With its own separate entrance, this suite welcomes you with a cozy foyer leading to a spacious living area. The newly renovated bathroom showcases a stylish walk-in shower adorned with elegant subway tile. This suite also includes a well-appointed bedroom, a convenient laundry area, and a versatile office or bonus room, making it ideal for multi-generational living or rental income potential. Ascend to the upper level of the main home, where the opulent primary suite awaits. Revel in the luxury of a vaulted ceiling, a three-sided propane fireplace, and a serene bonus area complete with a built-in makeup vanity and skylights that flood the space with natural light. The spa-like attached bathroom is a true retreat, featuring dual vanity sinks, a Whirlpool tub, a separate stand-up shower, and expansive his-and-hers walk-in closets, offering ample storage for all your needs. Each additional bedroom is thoughtfully designed, with Bedroom 2 featuring its own private bath, complete with a tub-shower combo for added convenience. Bedrooms 3 and 4 share a well-appointed Jack-and-Jill bath, also featuring a tub-shower combo. Both of these bedrooms boast walk-in closets and ceiling fans, ensuring comfort and space for everyone. The convenient upper-level laundry room, equipped with tile flooring and cabinetry for storage, enhances daily living, making laundry chores a breeze. The lower level of the main home offers a perfect blend of functionality and entertainment. The finished area features a dedicated media room complete with theater seating, a projector, and surround sound, ideal for movie nights or hosting friends. Additionally, the spacious game room provides a wet bar and easy access to the rear yard, creating an inviting atmosphere for gatherings. A portion of the basement remains unfinished, allowing for ample storage or the opportunity to customize the space to your liking. Step outside to your own private oasis, where a large maintenance-free deck overlooks the sparkling above-ground pool, equipped with a new pump and liner. Surrounded by mature trees, the secluded lot creates a serene retreat, while a two-car side-loading garage and ample paved parking accommodate up to 10 vehiclesFor more details:
Listed by: The Lee Tessier Team Of Exp Realty


