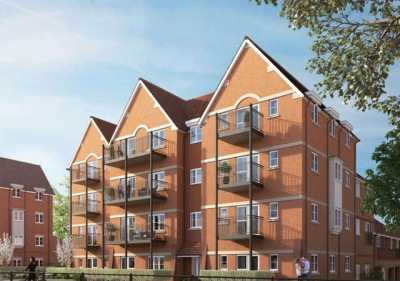Home For Sale
£625,000
58 The Crescent
High Wycombe, Buckinghamshire, United Kingdom
3bd 1ba
Listed By: Listanza Services Group
Listed On: 01/10/2023
Listing ID: GL6626455 View More Details

Description
Built in 1929, this detached family home is situated in a highly sought-after location and offers extensive ground floor living accommodation with scope to extend, subject to planning permission, to create a fourth bedroom to the first floor. NB Planning permission was obtained for this in 2014 (now lapsed) which can be found via the Wycombe planning portal under reference 14/05907/FUL.The front door opens into a hallway that gives access to the ground floor accommodation with stairs leading up to the first floor, and the guest cloakroom at the far end. The living room has bay windows to front and patio doors to the rear, and has bespoke hardwood flooring, with an open fireplace. Adjacent to this is a second reception room with bay windows to front, original picture rails, and a wood burning stove. The kitchen is well appointed with a range of storage units above and below the extensive kitchen worktop. There is a gas hob, with oven below and overhead extractor fan, with a sink and drainer to the rear. A side door opens into a convenient utility room that also houses the gas boiler. A second door from the kitchen opens into a large conservatory that also has a radiator, making it ideal for year-round use. To the first floor is the landing with loft access, three good-sized double bedrooms, and the family bathroom.
The front garden has a hedge to the front with lawn and a block paved driveway leading down the side of the house to a detached garage (with power) to the rear. The back garden is secluded offering a good degree of privacy, with mature shrubs all around, a lawn, patio, and can be accessed via a side gate. NB To access the historic planning details go to: https://publicaccess.wycombe.gov.uk/idoxpa-web/ and paste 14/05907/FUL in to the search box.



