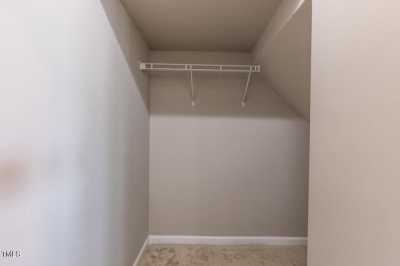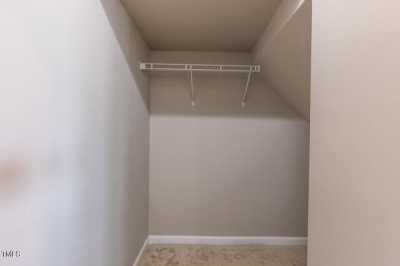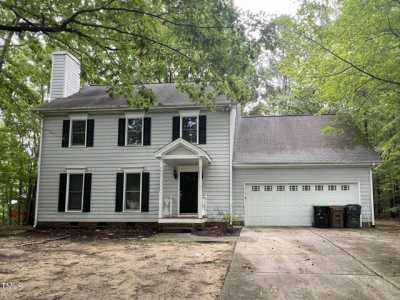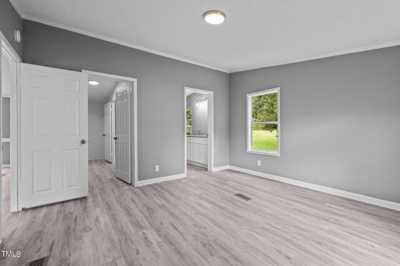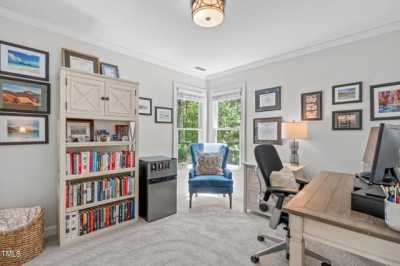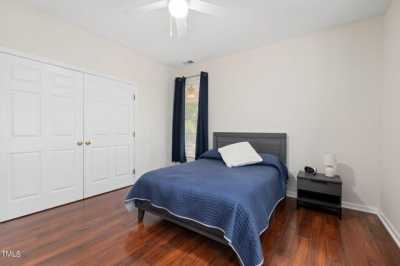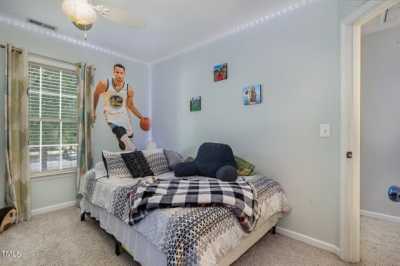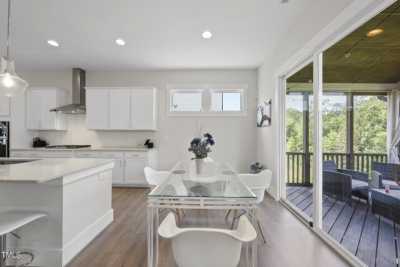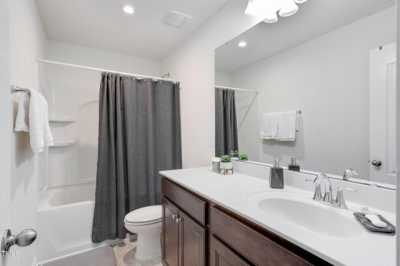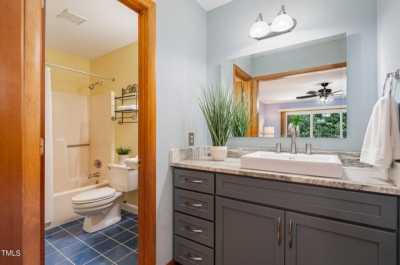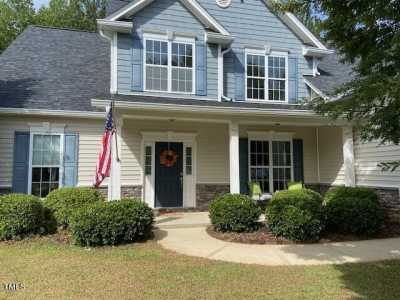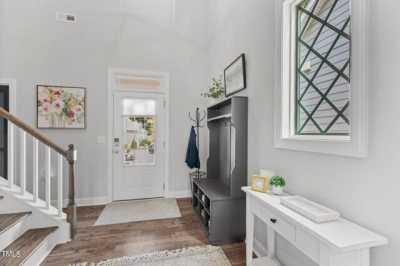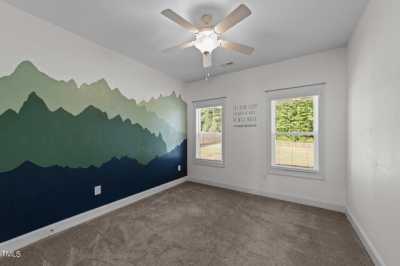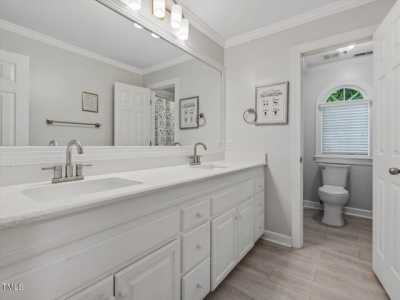Home For Sale
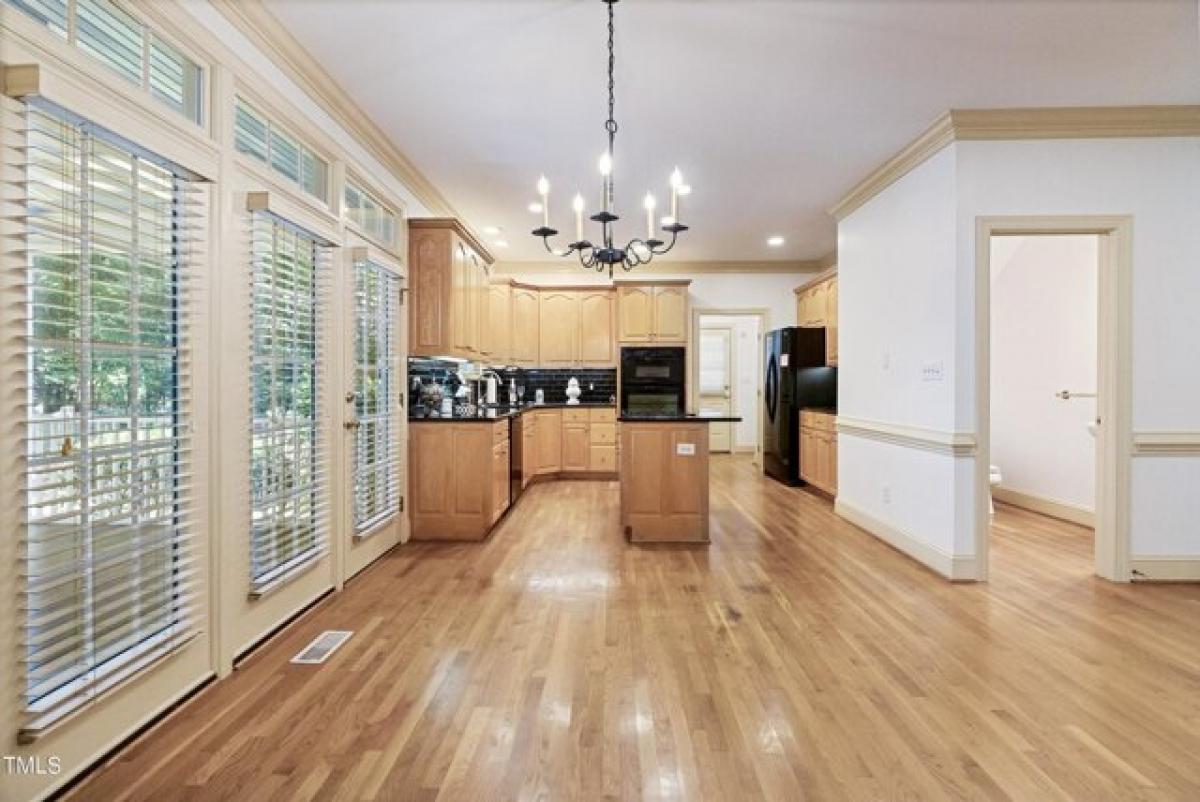
$799,900
5504 Solomans Seal Ct
Holly Springs, North Carolina, United States
4bd 3.5ba
Listed By: Realtyww Info
Listed On: 08/25/2024
Listing ID: GL11433964 View More Details

Description
Come visit this Low Country Transitional Floor plan nestled on a culdesac adjacent to Sunset Lake and its many amenities Open Floorplan that glistens with gorgeous hardwoods on most of the Main Level Newer Carpet in the Bedrooms and Upper Hall/Catwalk and Bonus Room Tiled Bathroom Floors and Porcelain Tubs Main Level Primary Suite great space with lots of windows and the primary Bath features separate dual vanities/walk in shower/Whirlpool Tub and amazing walk in closet Chefs Kitchen opens to Family Room (2 story Ceiling)Great kitchen for Entertaining that boasts Granite tops/Tiled Backsplash/Pull out shelves/Pantry and under cabinet lighting as well as the kitchen island Two sets of stairs to the second floor One set is in the main foyer and the second set leads up from the back foyer The Laundry Room is actually a ''room-room'' with a utility sink as you enter the side door Lots of windows in this home and TREES! You can relax on the Country Front porch or you can relax on the screened porch/deck There is a gas line for those days that you plan to Grill out No LP tanks needed The bonus room is 17x33 PLUS.....Don't miss the ''Hidden portion'' or Walk in Attic! Lots of storage and the room sizes are just mind blowing Roof -2020 Dual Fuel for the heat Upstairs Furnance 2019 and Downstairs is a heat pump (natural gas) 2009 Upstairs Central Air is 2019 and Downstairs Central air 2009 Natural Gas Water Heater 2024 Interior/Exterior Paint 2023 The palladium window in the family room was just replaced in 2023 This home features a ''lift'' elevator that is installed in the garage at this time It could be replaced if the Buyers prefer, the steps are located in the crawl space at this time. Lot can accommodate a pool! Come visit this Low Country Transitional Floor plan nestled on a culdesac adjacent to Sunset Lake and its many amenities Open Floorplan that glistens with gorgeous hardwoods on most of the Main Level Newer Carpet in the Bedrooms and Upper Hall/Catwalk and Bonus Room Tiled Bathroom Floors and Porcelain Tubs Main Level Primary Suite great space with lots of windows and the primary Bath features separate dual vanities/walk in shower/Whirlpool Tub and amazing walk in closet Chefs Kitchen opens to Family Room (2 story Ceiling)Great kitchen for Entertaining that boasts Granite tops/Tiled Backsplash/Pull out shelves/Pantry and under cabinet lighting as well as the kitchen island Two sets of stairs to the second floor One set is in the main foyer and the second set leads up from the back foyer The Laundry Room is actually a room-room with a utility sink as you enter the side door Lots of windows in this home and TREES! You can relax on the Country Front porch or you can relax on the screened porch/deck There is a gas line for those days that you plan to Grill out No LP tanks needed The bonus room is 17x33 PLUS.....Don't miss the Hidden portion or Walk in Attic! Lots of storage and the room sizes are just mind blowing Roof -2020 Dual Fuel for the heat Upstairs Furnance 2019 and Downstairs is a heat pump (natural gas) 2009 Upstairs Central Air is 2019 and Downstairs Central air 2009 Natural Gas Water Heater 2024 Interior/Exterior Paint 2023 The palladium window in the family room was just replaced in 2023 This home features a lift elevator that is installed in the garage at this time It could be replaced if the Buyers prefer, the steps are located in the crawl space at this time.For more details:
Listed by: Jeanna Reeves


