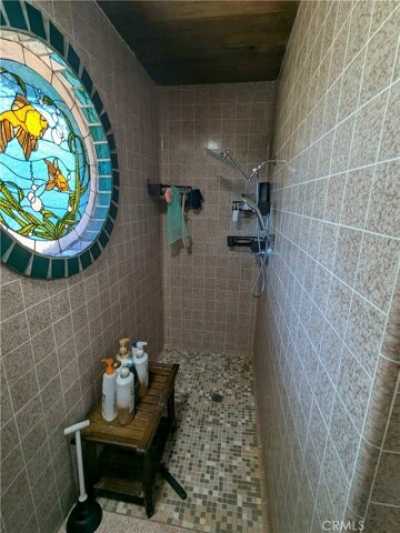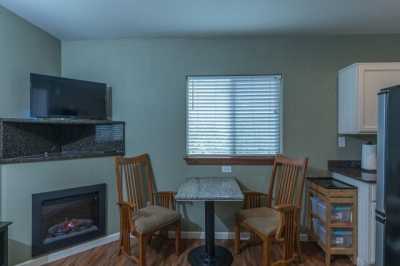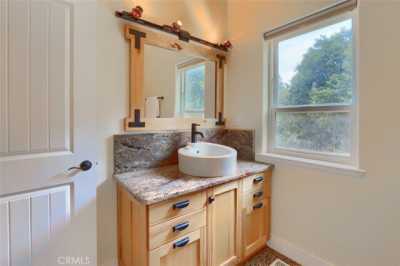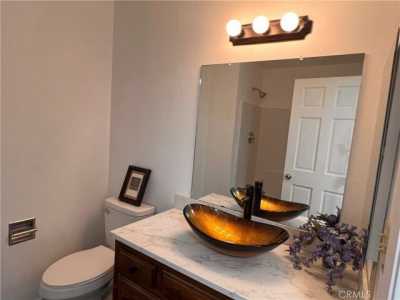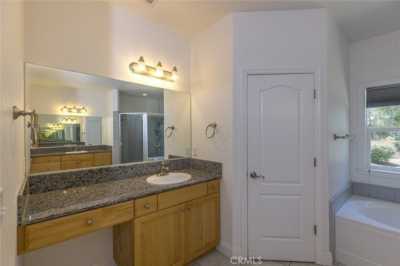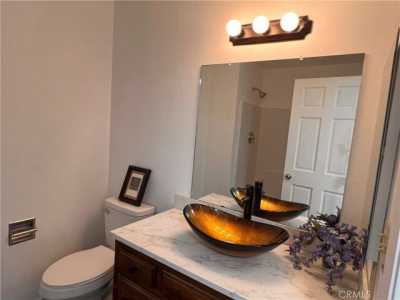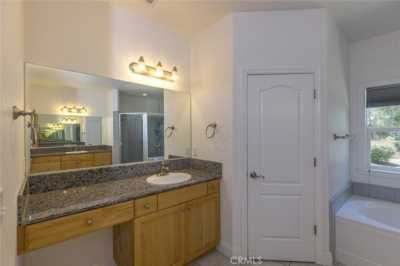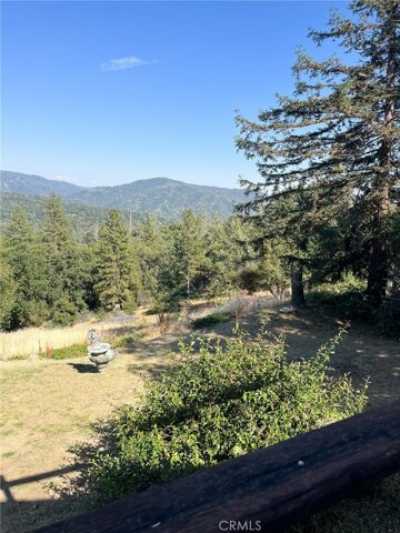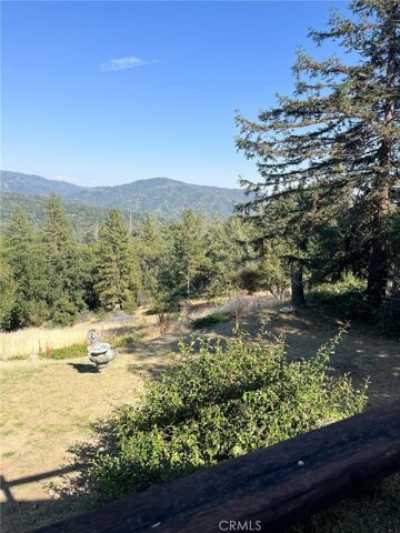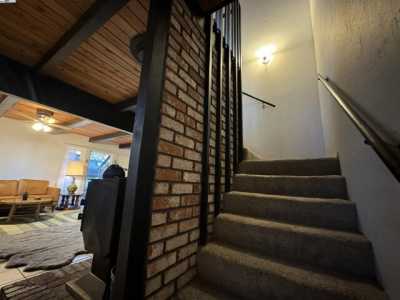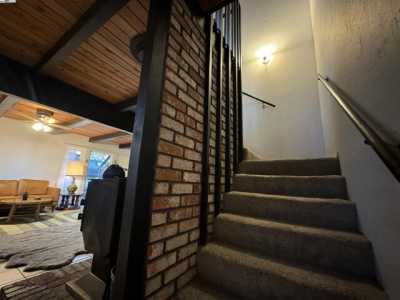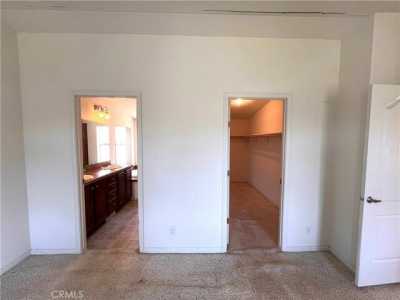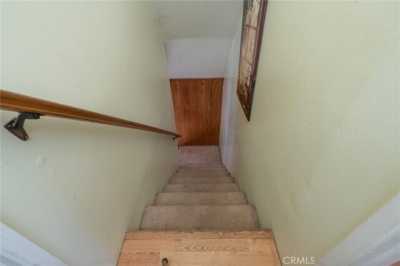Home For Sale
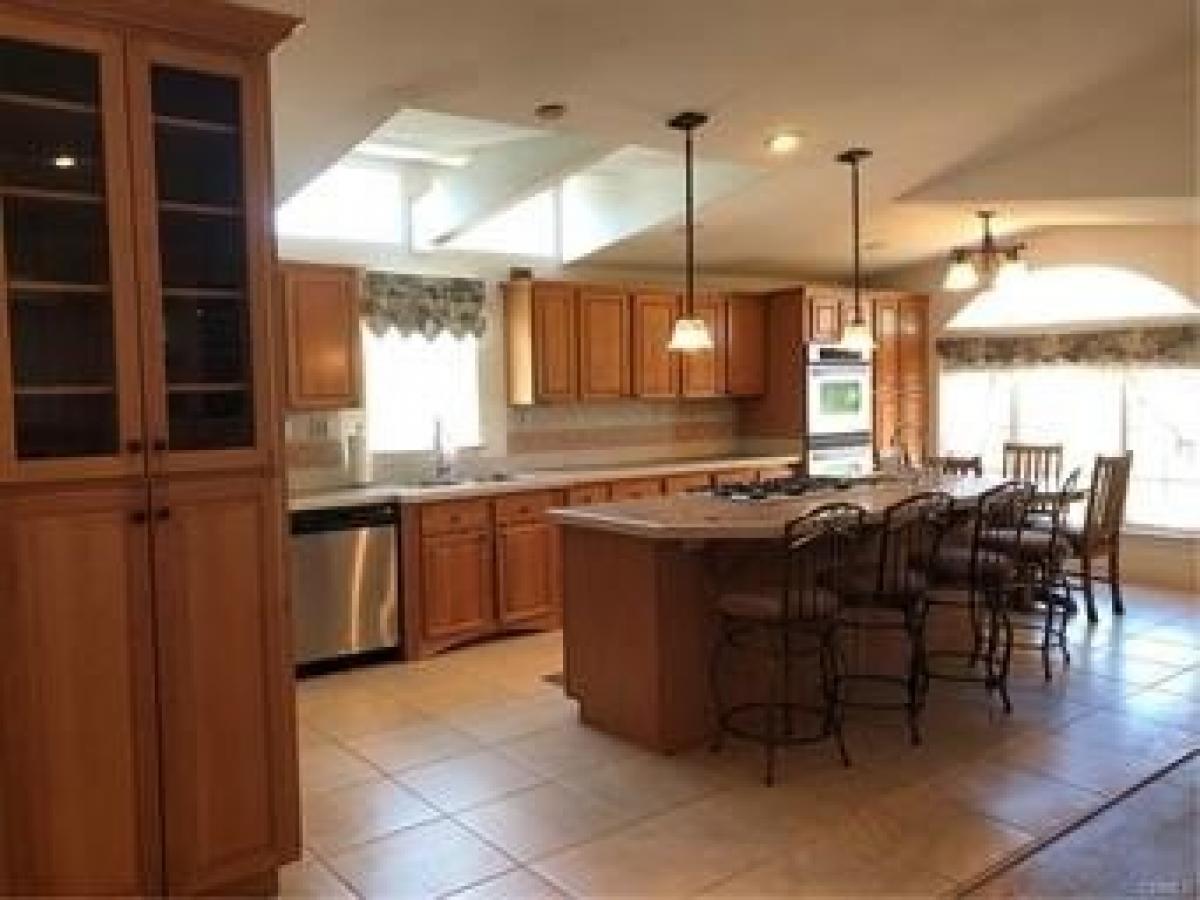
$460,000
4718 Granite Dome Rd
Mariposa, California, United States
Listed By: Realtyww Info
Listed On: 08/31/2024
Listing ID: GL11357793 View More Details

Description
Tranquility is the best word to describe the feeling of this property. As you drive up to the home, you are suddenly at the top of the hill with wonderful mountain views. It is a lovely and private location. The home is spacious with nearly 2900 square feet of well designed living area. The front door opens to the spacious living and dining areas. To the left of the entrance is a large office with 2 built-in desk areas in a long desk top, and floor to ceiling shelving. In the living room, a double fireplace also serves the family room. The dining area has beautiful, functional cabinetry and is open to both the living room and the family room and kitchen. Ample cabinetry and counter space in the kitchen make meal prep simple. There is a large island with a 5-burner propane cooktop, small prep sink, and bar seating - all open to the family room! Opposite the island, a long wall of cabinets and counter top contain double ovens, large sink and disposal, dishwasher and refrigerator. The kitchen/family room gives access to a covered deck, a great place to barbeque and enjoy the fresh outdoors. Retractable awnings give additional shade. Next to the kitchen is a walk-in pantry with counter space and cabinets and shelving. Beyond the pantry is the laundry room with a sink and space for a second refrigerator or a freezer. The laundry room opens to the back deck. The bedroom wing of the home is separated from the living/dining area by a short hall. There are two primary suites. One has a walk-in closet, bath with jetted tub, two vanities with sinks, and a step-in shower. This primary suite also opens onto the back deck. Next in the hall is a second spacious bedroom. Near this bedroom is a bathroom with a single vanity sink, and shower over tub. The second primary suite has a large bonus living area, partially separated from the sleeping area by a privacy wall, and there is a door to the exterior of the home. This primary suite has a walk-in closet, and the bathroom has a single sink vanity, and a large step-in shower. You must visit and walk through this home to really appreciate it. The design is very open and flows nicely from one area to another. In addition to this lovely home, there is a shop/storage building that is 1040 sq. ft. with 2 roll-up doors, and a second outbuilding. Leased solar system. Well 60 GPM when drilled.For more details:
Listed by: Judy Hardaway


