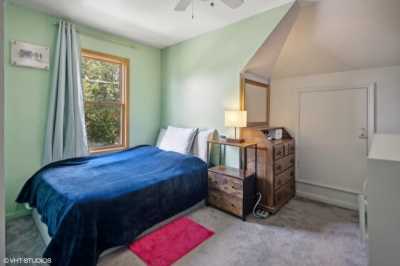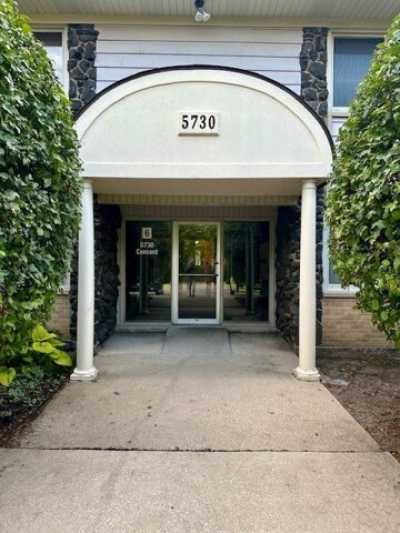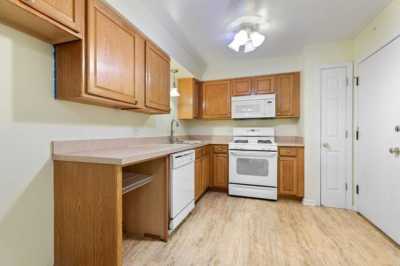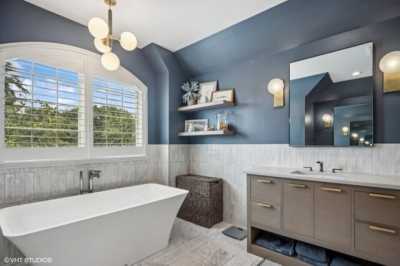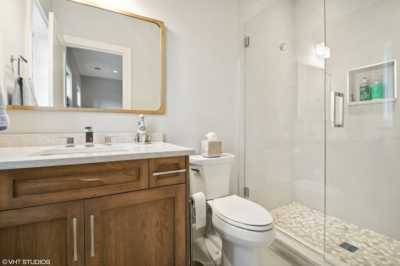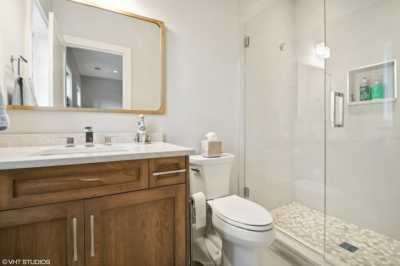Home For Sale
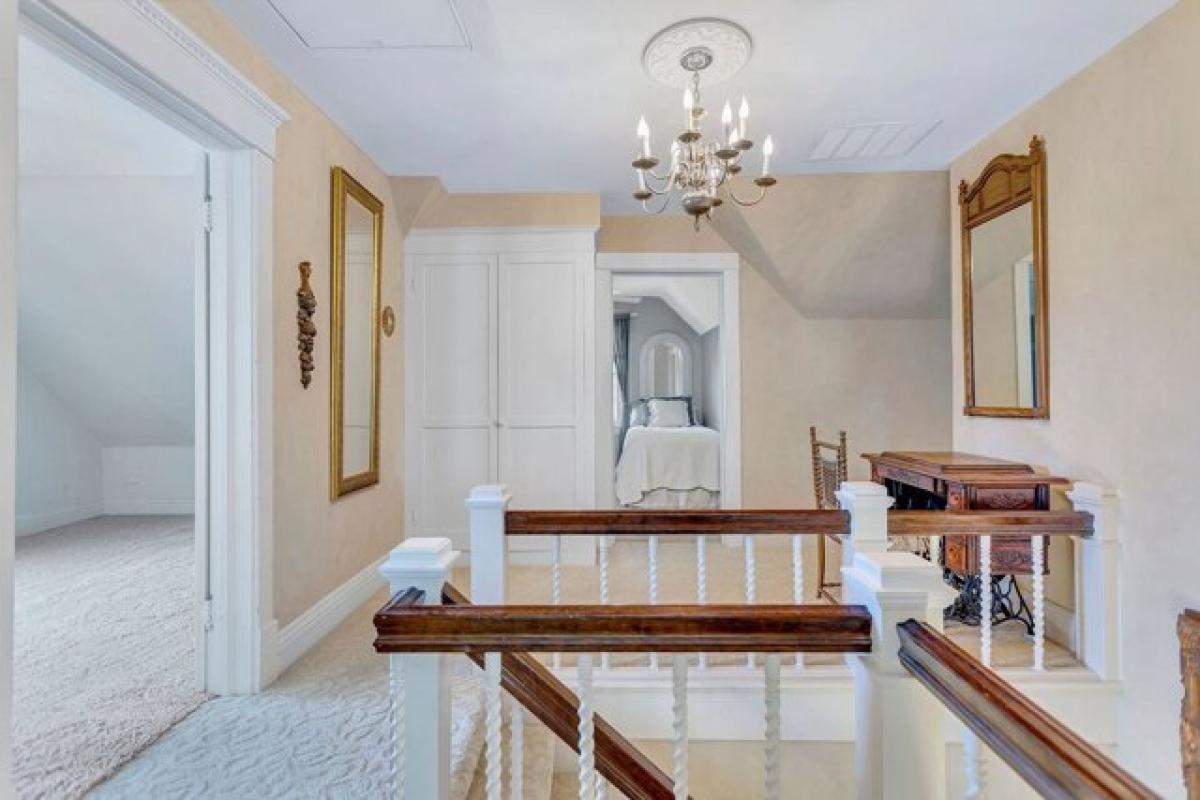
$625,000
408 Western Ave
Clarendon Hills, Illinois, United States
4bd 2.5ba
Listed By: Realtyww Info
Listed On: 08/11/2024
Listing ID: GL11644467 View More Details

Description
Designed with first class distinction, this elegant, timeless residence in prime Clarendon Hills location offers spacious 4 bedrooms all with walk-in closets, 3 1/2 baths (shower plumbed-in), large Dry, Look-Out unfinished basement, circular driveway, 2 1/2 car detached HEATED GARAGE with full 2nd floor and attic. Built in 1904 with only 3 loving owners (current owner 52 years). Recently recognized as one of less than 20 centennial homes in Clarendon Hills-Your chance to own a piece of history. 106x129 private corner lot a few short blocks to Walker Elementary, Hosek Park, several parks, community pool, bustling downtown Clarendon Hills (voted #2 in 2024 Best Place to Live in the Chicago Area by NICHE), less than a mile to Metra train. This delightful home has been lovingly restored and exudes charm with a spacious functional floorplan. Inviting no maintenance Trex front porch is the perfect setting to relax on the swing and enjoy morning coffee. 1st floor offers 9 Ft ceilings. Lead and Stained-glass doors, architectural details throughout. Sun-filled Great Room/Family Room with hardwood flooring, two sitting areas, bay window, gas fireplace. Ceramic flooring entry leads to eat-in kitchen with large window overlooking lush landscaping and large concrete patio, Classic retro cabinetry, SS appliances less than 5 yrs, double oven, pantry/storage space, ceramic tile flooring. Sun drenched Large separate formal dining room offers hardwood flooring, crown molding, extended white trim and molding. Half bath and great storage space on main floor. Hardwood flooring under carpet on classic staircase, HARDWOOD FLOORING ON 2ND FLOOR UNDER ALL CARPET, DOUBLE HUNG WINDOWS and 8 Ft ceiling. Large primary suite with dual closets, crown molding, ceiling fan and updated bathroom with tub/shower and raised height extended vanity. 2nd Bed-ceiling fan and 11x4 walk-in closet, 3rd Bed-ceiling fan and dual walk-in 10x7 and 7x5 closets, 4th Bed-White crown molding, ceiling fan and 12x5 walk-in closet. Renovated ceramic walk-in deep step-down shower in hallway bathroom, Corian raised height vanity, skylight. Pull down fully floored standing attic with 12Ft pitch and exhaust fan. Dry, Full-Unfinished basement with 7 1/2 Ft ceiling ready for finishing offers full bath with raised height Corian white vanity, easy to finish shower (shower drain in place just need to add shower framing, rough-in plumbing behind drywall). Washer, dryer and utility sink, work shop room/exercise room, recreation room and great storage-endless possibilities, sump pump, ejector pump and french drainage system. 26x24 Ft Heated garage with 9 Ft ceiling, Full 2nd floor plus attic space, 8 Ft garage door, Wi-Fi garage door-1 yr. Professionally landscaped lush backyard with lovely perennials, large concrete patio, plenty of green space for family fun and entertaining, gas connection for grill. Classic circular driveway and expanded driveway can easily accommodate 10 cars. Electric and plumbing have all been updated, Roof and exterior house painted less than 1 year, 2 hot water heaters-4 yrs, Furnace and CAC-11 yrs, garage roof-12 yrs, windows-less than 15 yrs. Everything has been updated and well maintained, home respectfully sold As-Is. Award Winning Blue-Ribbon Walker Elementary, Clarendon Hills Middle School and Hinsdale Central High School. Short commute to Midway and O'Hare Airports, easy access to Chicago via the BNSF or expressways. This charming home is move-in ready and full of love and history. Best Neighbors Ever! Ready for your new memories.For more details:
Listed by: Laura Weidner


