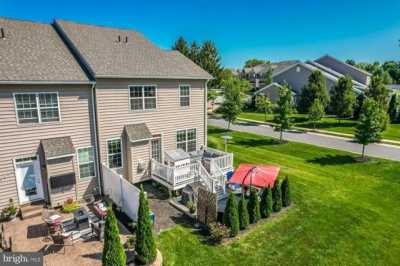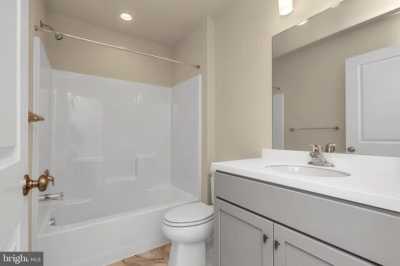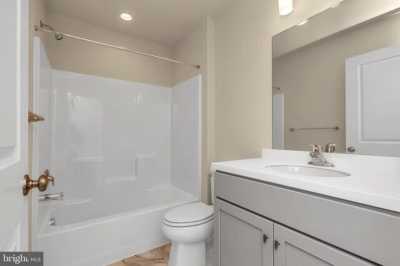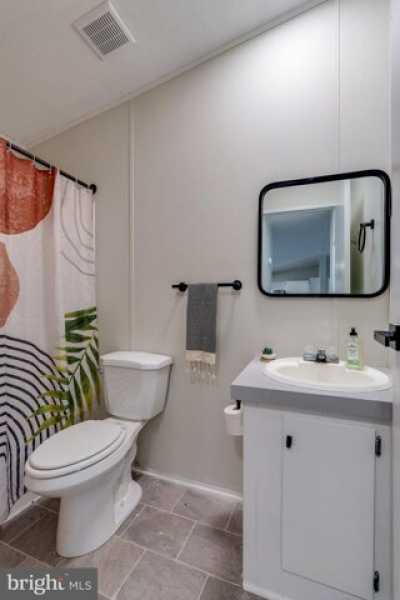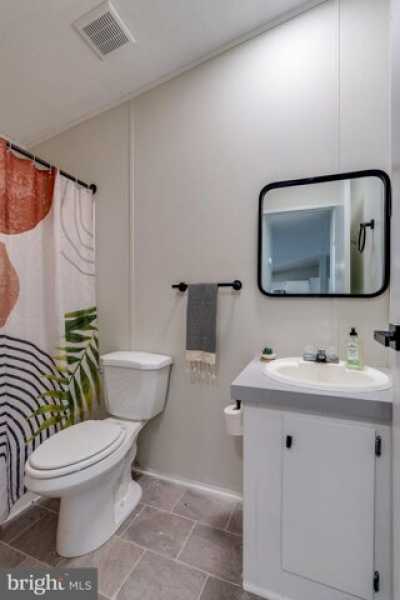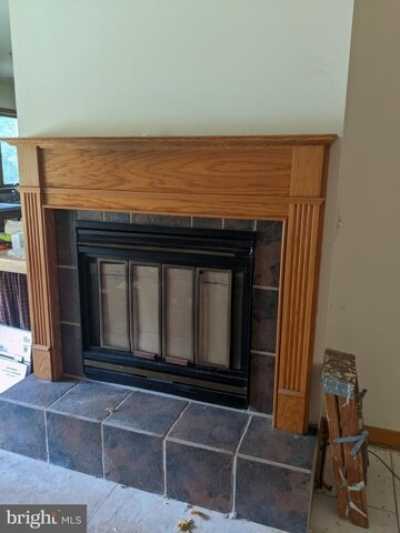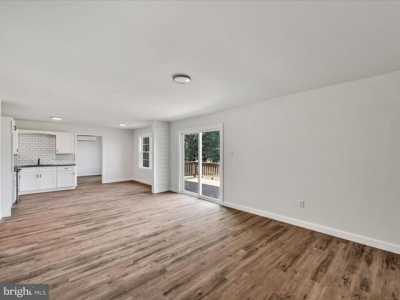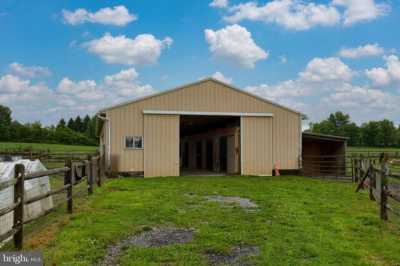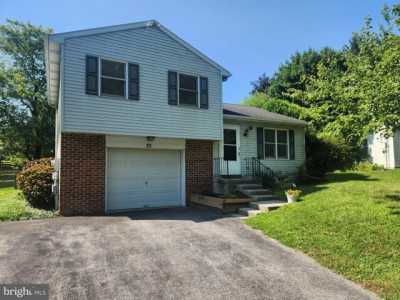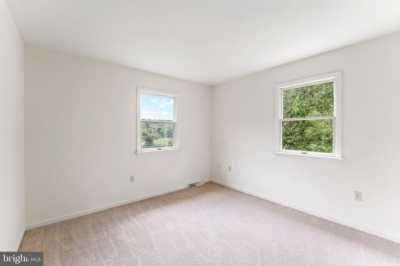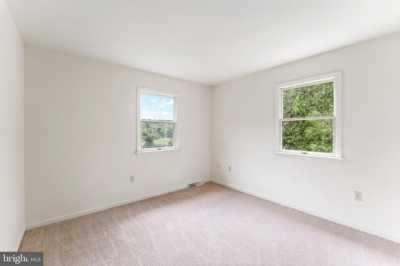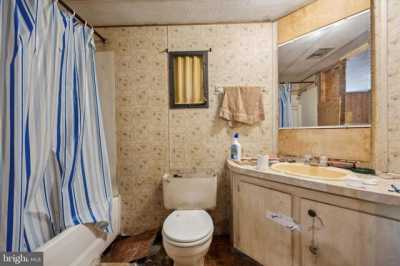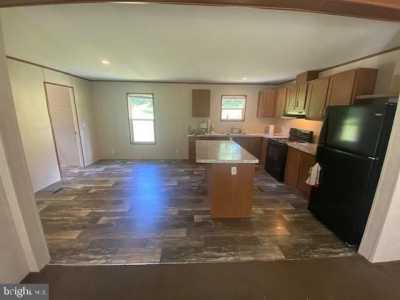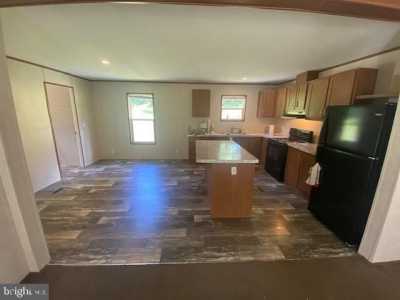Home For Sale
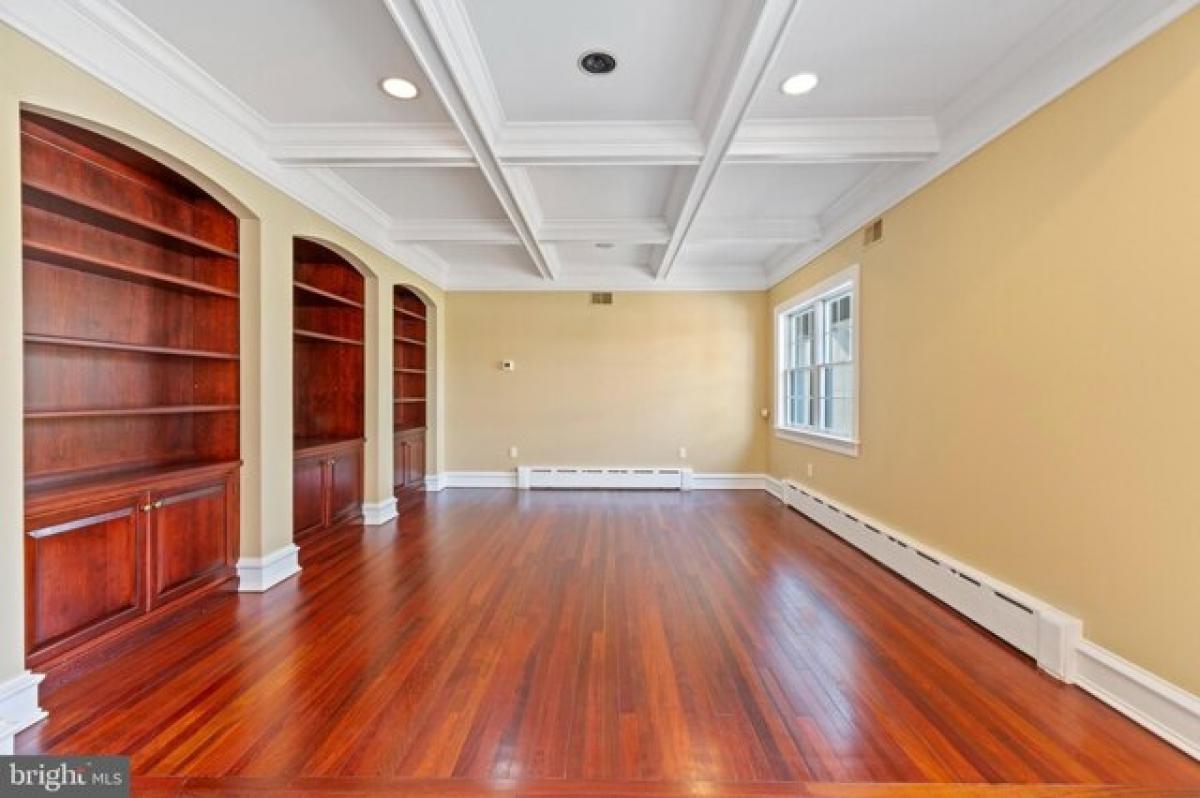
$1,150,000
397 Walnut Rd
Honey Brook, Pennsylvania, United States
5bd 2.5ba
Listed By: Realtyww Info
Listed On: 07/23/2024
Listing ID: GL11879712 View More Details

Description
Exceptional Custom 5 Bedroom and 2.2 Bathroom Estate in a country setting on 1.9 acres. This special property includes the Main Home, a Detached Garage with a finished 2nd Story Studio, and a 2 Story Workshop. This Home is a testament to Master Craftsmanship and includes over 5, 200 square feet of immaculate living space with luxurious finishes and beautiful architectural detail. The custom stained glass door gives way to a formal Entry Way with a tile floor, chandelier and a grande curved staircase as its focal point. The coat closet features an etched glass door and is one of many such doors throughout the home. To the left is a Home Office which includes a mahogany floor, etched glass window and a separate entrance. To the right is the Great Room which features a beautiful hardwood floor and a vaulted ceiling which lets in wonderful natural light. Within the Great Room is the first of two Powder Rooms on the Main Level featuring Cherry paneling and a tile floor. The adjacent Formal Dining Room is behind etched glass pocket doors and includes a lovely hardwood floor, custom wainscoting and a built in walnut server and corner cabinet. The Kitchen and Living Room are at the back of the house and enjoy views of the formal gardens, as well as, access to the patio with Pergola and Outdoor Kitchen. The Kitchen features commercial appliances, mahogany cabinets and includes great counter space and a large Pantry. This space flows into the Living Room which features Brazilian cherry floors, built-in in cherry cabinets and a coffered ceiling. The second Powder Room has a tile floor and birch paneling. Up the sweeping staircase there are 4 Bedrooms each featuring large closets and including many lovely architectural details such as a stained glass window, a vaulted ceiling and a custom oeil-de-boeuf window. The Hall Bathroom enjoys good natural light from the skylight and features double sinks and a dramatic custom tile shower. The Primary Bedroom Suite is is pure elegance and features a Brazilian Cherry Floor, a Fireplace, 2 Walk-In Closets and a mahogany accent wall. The luxurious Bathroom includes an etched glass door, a Fireplace, a soaking tub and steam shower and access to the Balcony over looking the backyard. The detached Garage is large and features reclaimed wood siding on the interior, as well as, oversize doors and a lift. The finished second level is accessed by an exterior staircase and features wood flooring and great natural light, perfect for a home office or studio. The backyard is extensively landscaped with formal Italian gardens that include a patio with Pergola and Outdoor Kitchen, a marble Fountain, a Playhouse and a Shed. The 3, 000 square foot 2 Story Workshop is at the end of a separate driveway. The lower level features oversize doors, storage and a paint room and upstairs is a Workshop area and Office with a Half Bathroom. All this in a quiet country setting that is still conveniently close to local dining and shops. Schedule your private showing today and come experience all this spectacular property has to offer first-hand!For more details:
Listed by: Megan Hansen


