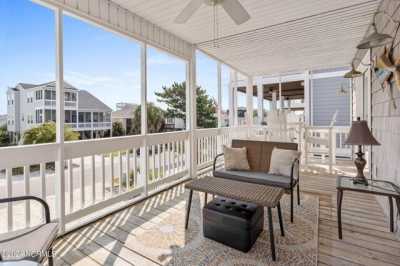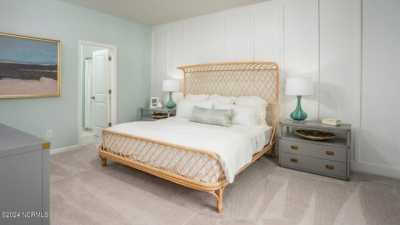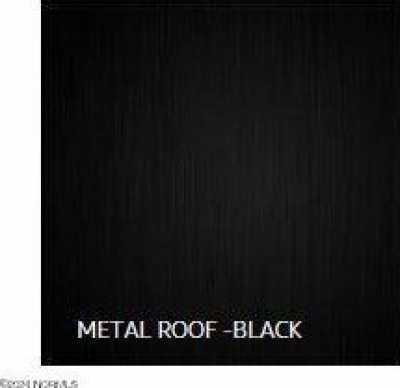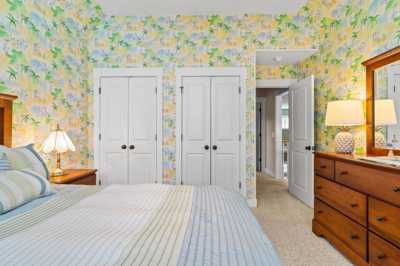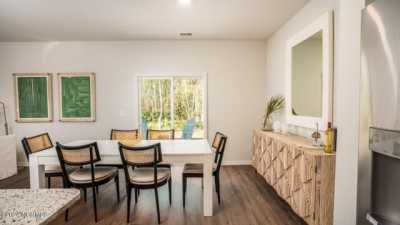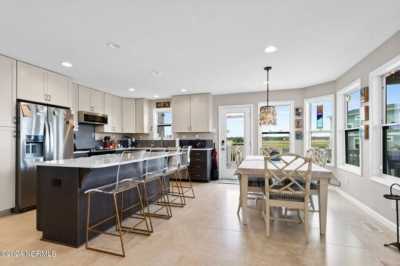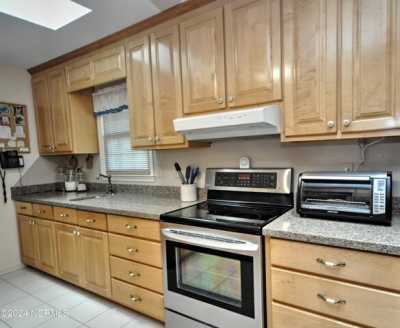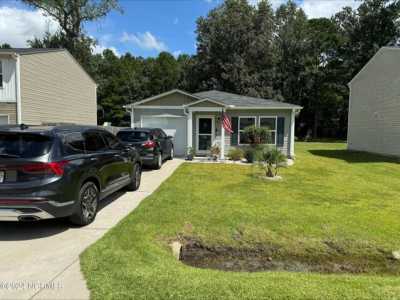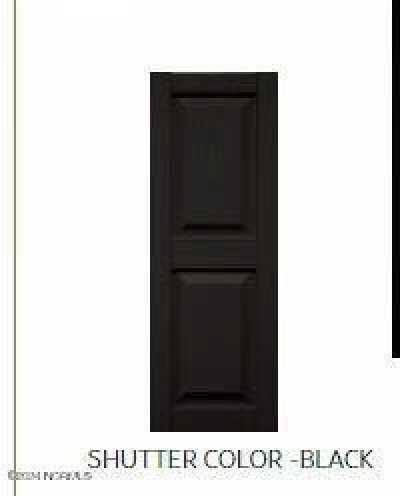Home For Sale
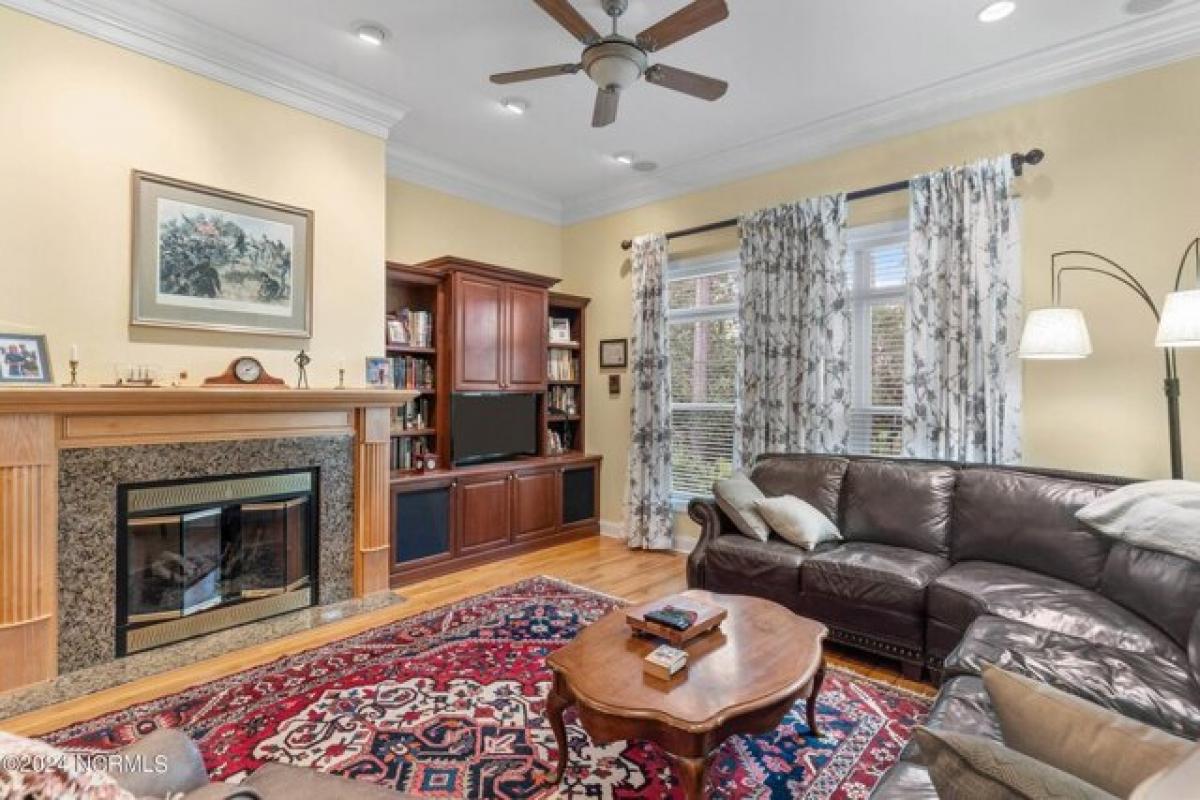
$725,000
327 Crooked Gulley Cir
Sunset Beach, North Carolina, United States
5bd 3ba
Listed By: Realtyww Info
Listed On: 08/17/2024
Listing ID: GL11581847 View More Details

Description
Welcome to this stunning 4-bedroom, 3-bathroom home with a beautifully landscaped yard and a 2-car side-load garage. As you drive up, you'll immediately notice the meticulously maintained exterior and charming curb appeal. Step onto the inviting, tiled covered front porch and enter through the elegant oak door with side lights, making for a grand entrance. Inside, you're greeted by gorgeous oak hardwood floors that flow seamlessly through the foyer, dining room, living room/music room, office, coat/storage room, kitchen, breakfast area, family room, and halls. The open and airy layout features soaring ceilings with multi-level trays, enhanced by stylish lighting and exquisite moldings. To the right of the foyer, you'll find a formal dining room with tray ceilings, chair railing, and an open connection to both the kitchen and living/music room, making it perfect for both entertaining and everyday living. Adjacent to the dining room, the office area offers a large closet/storage space, providing both functionality and flexibility. The living room opens to French doors leading to a cozy tiled Carolina Room, which features triple windows and a door to the covered back porch. This porch, equipped with low-maintenance Trex flooring, overlooks the beautifully landscaped backyard, complete with a large paver patio ideal for grilling and entertaining, all enclosed by an elegant black metal fence. The home's split bedroom plan places the master suite to the right of the living area. This impressive master suite boasts a large sitting area with views of the fenced backyard, a multi-level, lighted tray ceiling, and rich molding. The master bath is a retreat of its own, featuring tiled floors, two walk-in closets, a large jacuzzi/soaking tub, dual sinks, and a tiled 5' shower with a seat. The kitchen is the heart of an open and inviting floor plan. Seamlessly connecting to the formal dining area, Carolina room, and a spacious family room, the kitchen is a chef's delight. It features elegant granite countertops, a custom backsplash, abundant cabinetry, and a breakfast area. Modern stainless steel appliancesincluding a gas range, refrigerator/freezer, dishwasher, and microwavecomplement the space. A pantry and a dedicated desk area with granite top and glass-front cabinets for displaying collectibles add both functionality and flair. Adjacent to the kitchen, a hallway leads to two generously-sized bedrooms, each with ample closet space. A full tiled bath and a large linen closet between the bedrooms ensure convenience for family and guests. From the garage entry, a large, tiled utility room with extra counter space and cabinets offers practical storage solutions. Upstairs, the versatile fourth bedroom/bonus area is bathed in natural light from two skylights and additional windows. This expansive room includes a closet, built-in cabinets, and a tiled bath with a walk-in shower, skylight, and ample space. This home is equipped with modern features like surround sound and is wired for a whole-house generator. A new roof will be installed in June 2023, ensuring peace of mind for years to come. Located in the well-established Sea Trail neighborhood, residents enjoy a wealth of amenities. These include three 18-hole championship golf courses, a lighted driving range, private beach parking at Sunset Beach, two full-service clubhouses with dining options, and multiple outdoor pools with whirlpools. The community also offers a fitness center with a sauna, an indoor pool, a fitness studio with exercise classes, lighted tennis and pickleball courts, a bocce ball court, and a horseshoe pit. Sea Trail truly offers a vibrant lifestyle with something for everyone.For more details:
Listed by: Cheryl S Jenkins



