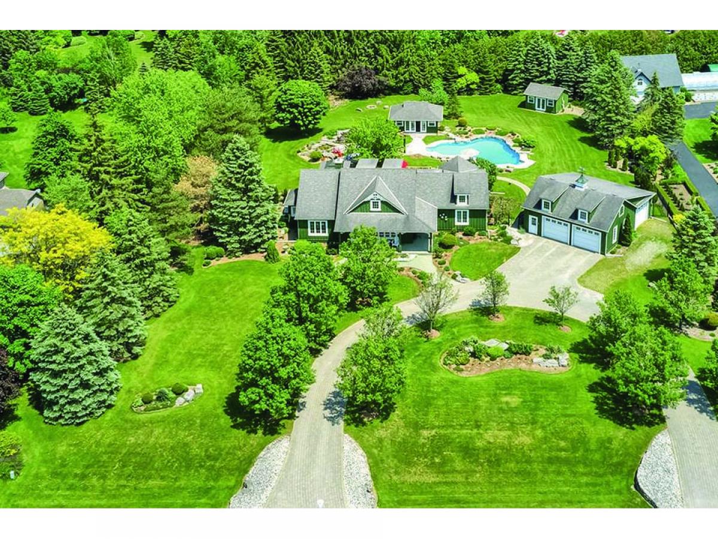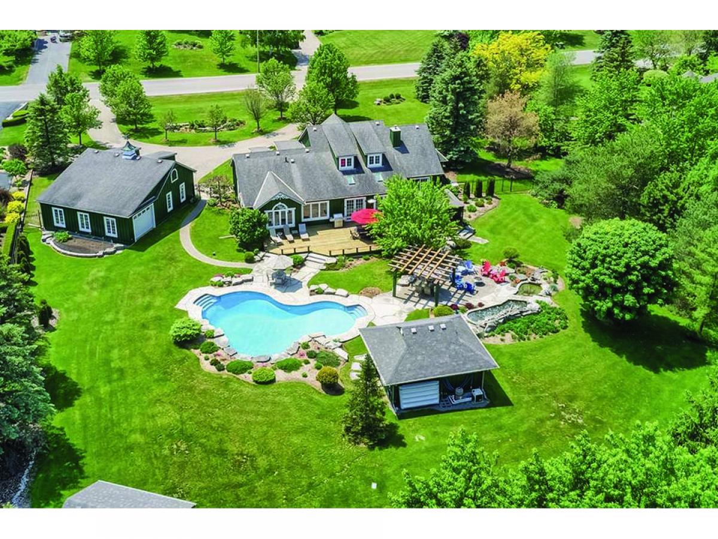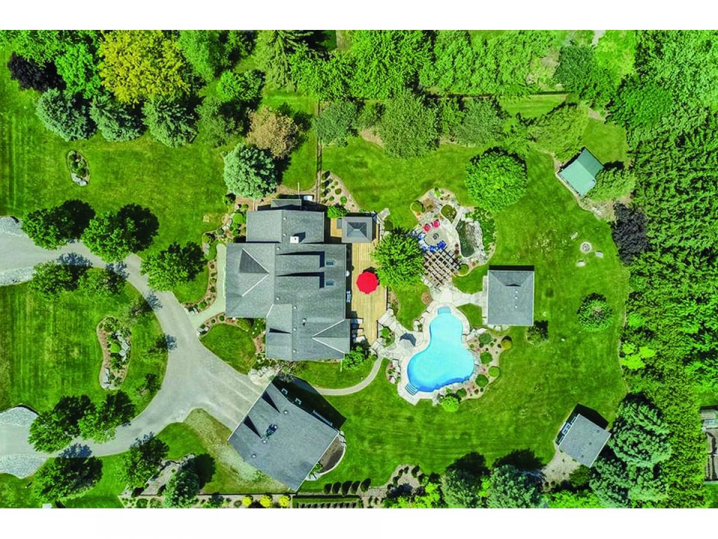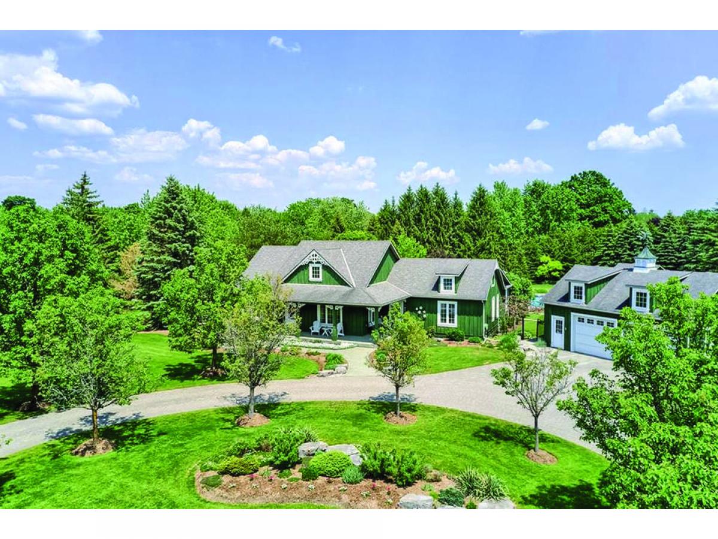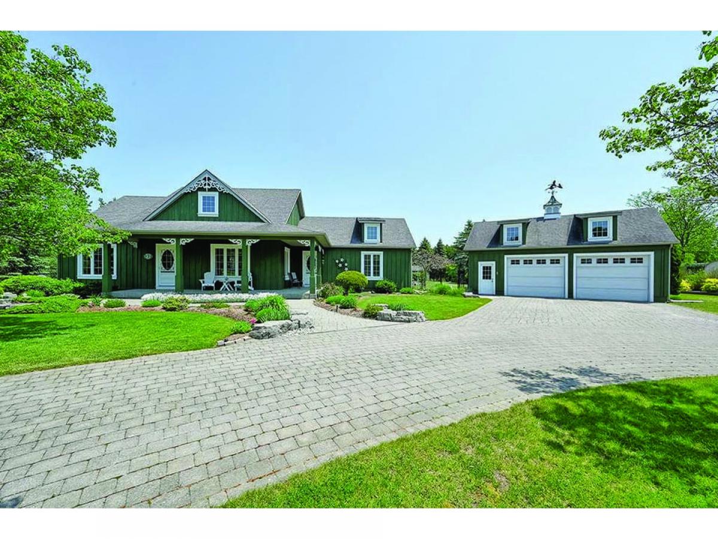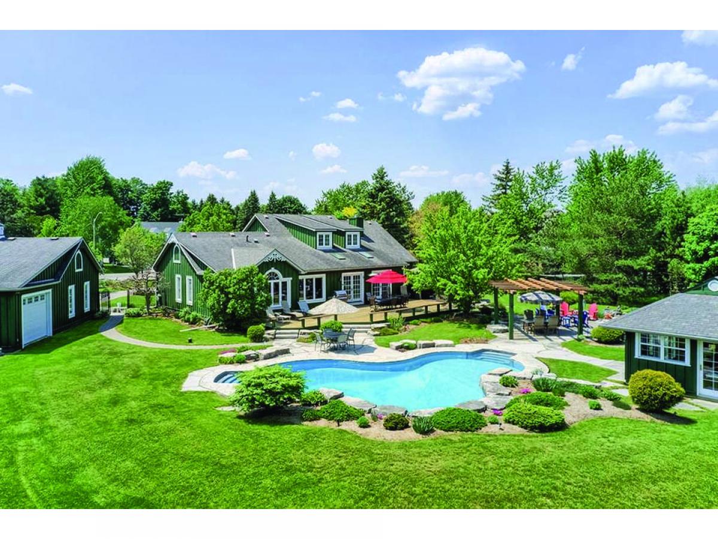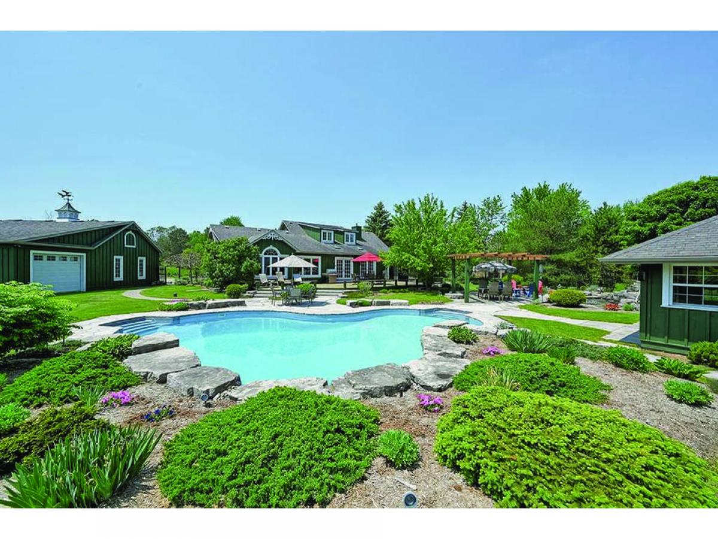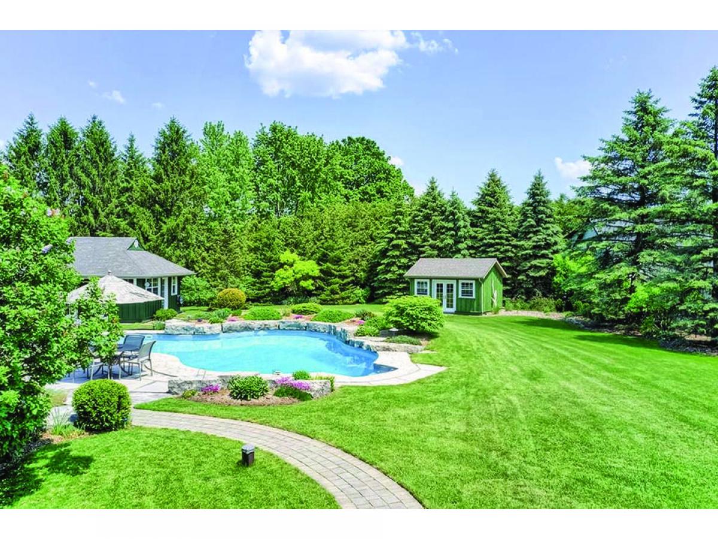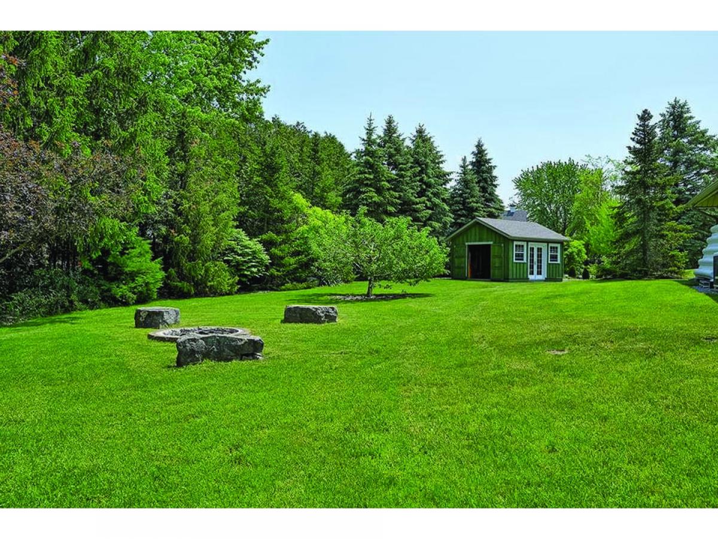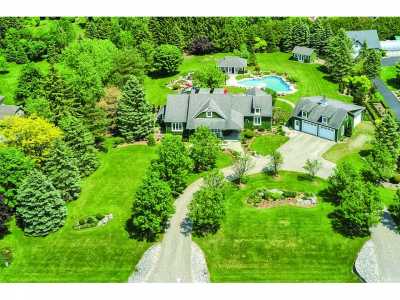Home For Sale
$2,549,000
27 Weneil Drive
Freelton, Ontario, Canada
3bd 3ba 2,592 sqft
Listed By: The Real Estate Book
Listed On: 05/19/2024
Listing ID: GL11120535 View More Details

Description
Tucked into a quiet family neighbourhood in Freelton lies a truly magnificent rural paradise, that’s just a stone’s throw to city amenities! Imagine sipping iced tea on the covered front porch while you watch the kids ride bikes and play hockey. No need for Muskoka when you’ve got this slice of heaven and all it offers four seasons long. Driving up to this stunning board and batten style custom-built home evokes a simpler time, a place to entertain, relax and enjoy. This vast bungalow was created by Van Hoeve Homes and is an engineering masterpiece with its unique 19-foot vaulted ceiling and open-concept layout. The floor plan flows seamlessly from the primary bedroom wing through to the heart of the home, the family room. A wonderful place for the family to gather and enjoy the natural stone fireplace while gazing out at the beautifully landscaped vistas that the backyard paradise presents. The one-level layout allows for easy transition from principal living areas, to outside onto the rear deck and all that the backyard has to offer. A generous dining room and three bedrooms make this the perfect home for growing families or empty nesters. The second bedroom offers a walk-out to the deck and cabana, perfect for guests! The third bedroom makes the perfect home office or den, with bright picture windows that draw your view over the vast front lawn and gardens. Over 5,267 square feet of luxury living on both levels with no expense spared. Top-of-the-line appliances, all chosen to compliment the finely finished gourmet kitchens, both on the main level and in the lower level where the Summer kitchen will allow for catering of large parties and gatherings. Everything you need is all on the main level, with the fully finished lower level creating more bonus areas to enjoy! Open concept games room to enjoy billiards and a large recreation room for movie night! If you’re not impressed enough already, your breath will be taken away with the fully fenced 1.27-acre backyard! Every corner of this private property has been meticulously planned with areas for all to enjoy! The back deck stretches from one end of the home to the other and sets the scene. On the deck is a gazebo, reminiscent of a Lanai, with four sides screened in with sliding doors to manipulate open or closed to capture the breeze! Meandering natural stone paths lead through a trellised dining area down to the pond that is home to goldfish, who enjoy the waterfall gently falling from the rockery ledges. Nature’s perfect touch! Continue to stroll down to the Muskoka shed where the unique wall/ door system either opens up completely for summer sunshine or closes in for cozy wood stove fires in the winter. The award-winning Pioneer pool is the centrepiece of the property! Lagoon-shaped, with easy walk-in and walk-out stairs, this saltwater beauty will have you floating all summer long. Pop out to enjoy a catered lunch in the pool cabana, with lounging areas and a change room! When it’s time to garden this multi-Trillium Award-winning garden, you will love the ease and simplicity of the full garden shed! Drive right in on your lawn tractor and have everything you need at your fingertips. Storage galore and organization are key to keeping this paradise perfectly groomed. For the car aficionados, the detached garage will see you spending many happy hours with room to park and work on up to four cars! The kitchen area is easily accessed off one of two secondary garage doors to bring in bikes and more toys! Park the RV or boat at the side of the garage on the well-planned turf stone surface. Truly the full package with something for every family member’s unique tastes and hobbies, this home will become a destination and a source of peace and comfort for years to come.

