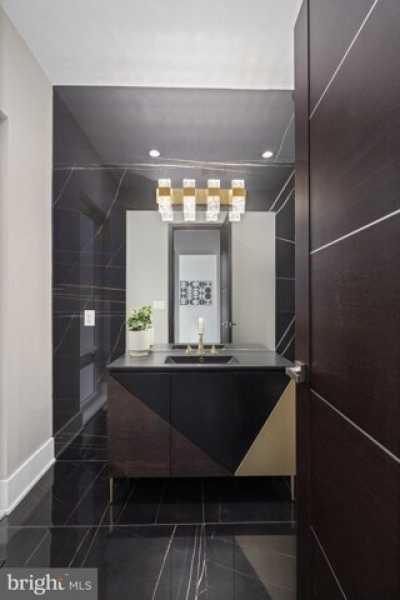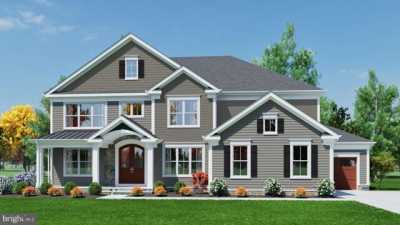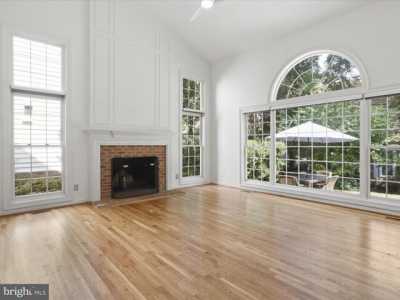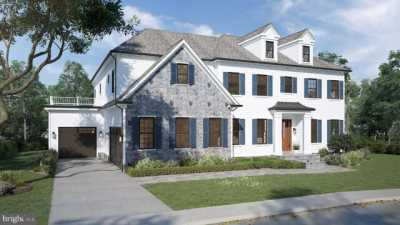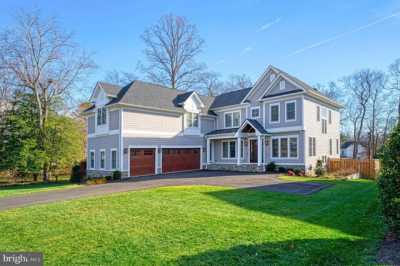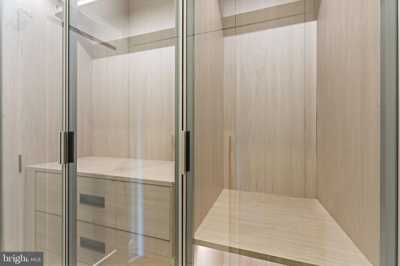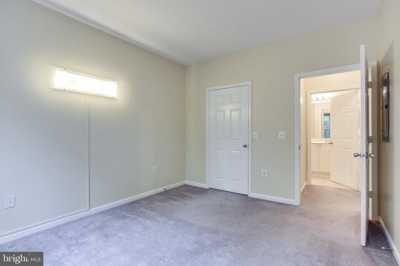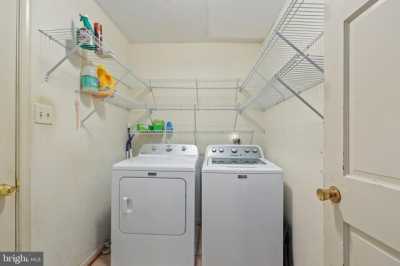Home For Sale
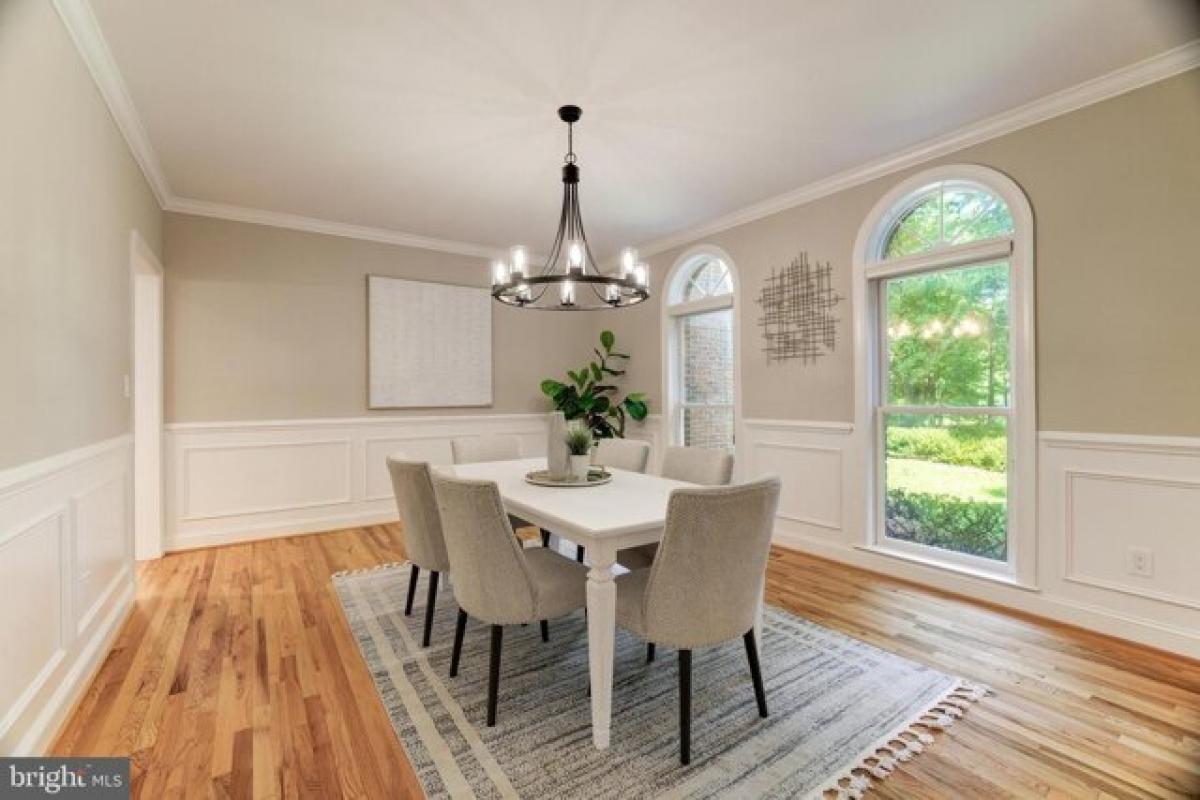
$1,699,900
2548 Five Oaks Rd
Vienna, Virginia, United States
5bd 3.5ba
Listed By: Realtyww Info
Listed On: 09/07/2024
Listing ID: GL11312475 View More Details

Description
Welcome to your dream home! Nestled at the end of a tranquil dead-end road, this elegant 1990 all-brick colonial residence offers unparalleled privacy on a heavily wooded 1.5-acre lot. This distinguished home blends nature and modern convenience, making it a true gem in the heart of Vienna. With 5 spacious bedrooms, 3 full baths, and 2 half baths, this 5, 000-6, 000 sq. ft. residence is perfect for nature lovers with city accessibility. The main level features gleaming hardwood floors, 9 ft high ceilings, and an updated kitchen with over $80K in renovations, including hidden appliances and solid wood construction. The inviting space includes two wood-burning fireplaces, and a bright office with custom shelving that can be converted to a bedroom. The open floor plan connects the kitchen, family room, and outdoor areas, making entertaining a delight. The formal dining room is ideal for gatherings, and the eat-in breakfast space is perfect for cozy meals near the family room and back porch. The chefs kitchen boasts a large island, granite countertops, stainless steel appliances, a gas stove, under-cabinet lighting, and a range hood. A mudroom/office connects to a main floor laundry room next to the garage. Upstairs, youll find generously sized bedrooms with ample closet space and new carpet. The primary bedroom includes 2 large walk-in closets and an ensuite bathroom with endless possibilities. Another bedroom has an en-suite bathroom, while two additional rooms share a large hallway bathroom. The primary bedroom also provides access to an easily finished walk-up attic space, perfect for customization. The basement offers approximately 1, 600 sq. ft. with 9 ft ceilings, rough-in plumbing for a bath, and framing and electricity already in place, ready for your vision. Half of the basement is finished with a gas fireplace. Outdoor living features a stone patio, and the large secluded lot is ideal for adding a pool and pool house. The side-load oversized 2-car attached garage adds convenience. This home combines elegant design with thoughtful functionality, offering a serene, private retreat just minutes from Vienna's amenities. Freshly painted and with new carpets in the bedrooms and basement, this home awaits your personal touch. Fairfax County Schools: Flint Hill ES, Thoreau Middle, and James Madison HS. Just 1.8 miles from the Metro and conveniently close to Oakton HS/Flint Hill and shopping, this home is a commuter's dream. Dont miss the opportunity to make this your new home. Schedule a tour today and step into a lifestyle of secluded tranquility and comfortable living.For more details:
Listed by: Jeanne Marie Scott



