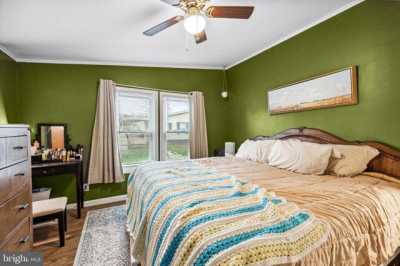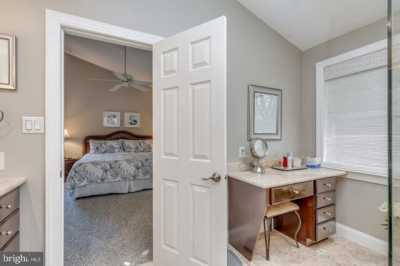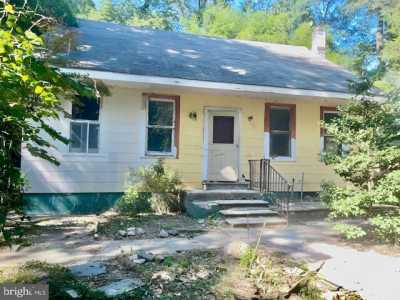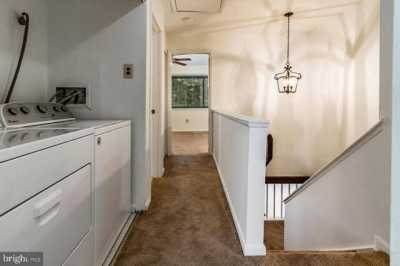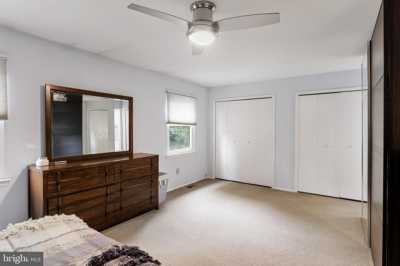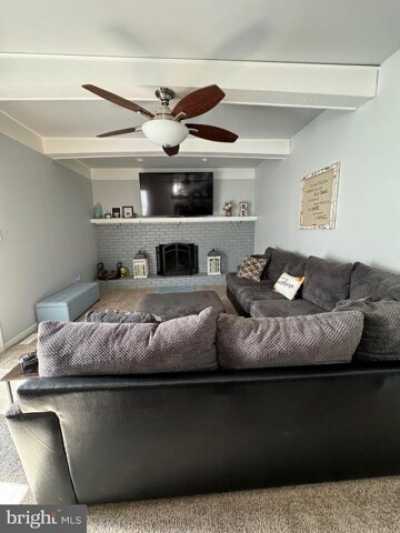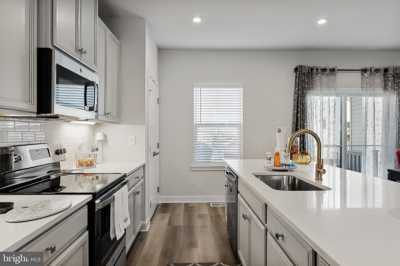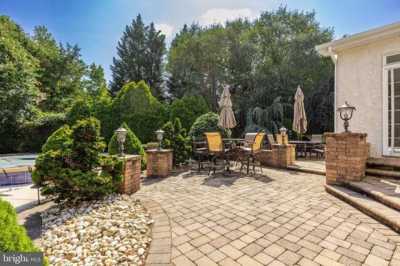Home For Sale
$749,900
24 Jazz Way
Mount Laurel, New Jersey, United States
3bd 2.5ba
Listed By: Realtyww Info
Listed On: 09/10/2024
Listing ID: GL11249015 View More Details

Description
Nestled at the base of a cul de sac amidst lush landscaping and extensive paver hardscaping this charming one level home with finished basement has much to offer a family or a couple looking to downsize. Natures beauty surrounds the front, sides and rear of the home. Spring bursts forth the abundant Iris, calla lilies, rhododendron, daylilys and roses as well as the weeping willow and dogwood trees at the rear yard. The fenced in naturally treed rear yard provides privacy and the expansive white Trex deck at the rear is perfect for spring and summer entertaining overlooking the natural beauty of the rear yard. An intricate exterior paver courtyard is the perfect place to relax with family and friends on a warm spring evening or cool fall night. An impressive wide paver drive way leads to the side turn 2 car garage and the paver walkway guides to an elegant courtyard style entrance. The entire home bursts with wonderful natural light throughout, beginning with the foyer door featuring artistic stained glass sidelights, and light hardwood flooring that flows throughout the majority of the home. This open concept floor plan features large dining room with built in ceiling stereo speakers and step down living room with plentiful windows , high ceilings and impressive chandelier with painted artistry of a ceiling medallion as well as ceiling stereo speakers. The bright white cheery kitchen with under cabinet lighting and breakfast room with ceiling speakers opens to the cozy family room with gas fireplace with recessed lighting, ceiling speakers, custom moldings. Sliding glass door with inset blinds opens to the attractive deck, Jacuzzi (as is) and custom designed paver courtyard. A spacious and efficient laundry room with w/d folding table built in sink and convenient cabinets above, marbleized tile floor and utility closet leads to the large 2 car side turn garage. At the front of the home a spacious study with closet can double as a bedroom. Relax and renew in the Owners Suite at the rear of the home which boasts walk in cedar closet, tray ceiling, ceiling stereo speakers, a spa style bathroom, with soaking tub, frameless steam shower, bidet, toilet his/hers integrated sinks, heated tile floor with artistic inset as well as heated towel rack. The many closets including the 3 cedar closets throughout the house provide excellent storage which is so important when considering a home. The powder room and guest bathroom feature stylish glass bowl sinks adding to the appeal of the home. Invite the crowd over for a fun evening of cards, movies and cocktails! A carpeted staircase leads to the finished basement which is an entertaining delight. A large built in bar with custom cabinetry, mini refrigerator, sink, and under cabinet lighting, matching custom built in tv cabinet provides excellent storage for your stereo and tv components. A convenient powder room, ceiling speakers, cedar closets, and storage areas complete this space. You will appreciate all the features that provide for a safe, convenient and efficiently run home such as Owned Solar panels, tankless hwh, rear shed, irrigation system and whole house generator, security system, central vacuum system (as is). Honeywell humidifier and electronic air cleaner. Best of all the HOA maintains the lawn mowing and snow removal! Why wait? Its time for you to enjoy living in this conveniently located neighborhood in a gorgeous setting.For more details:
Listed by: Brenda Bencini


