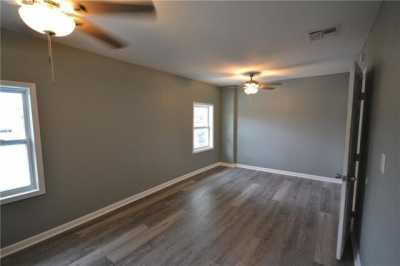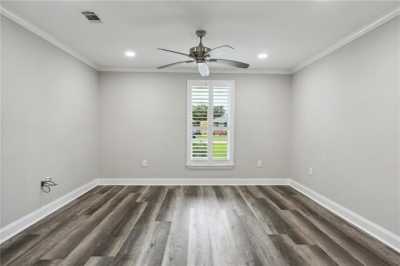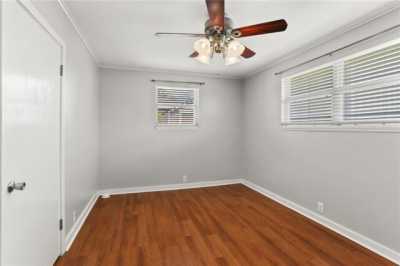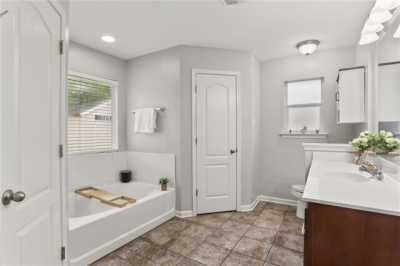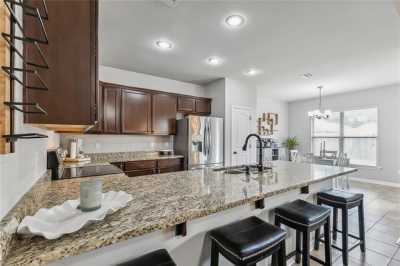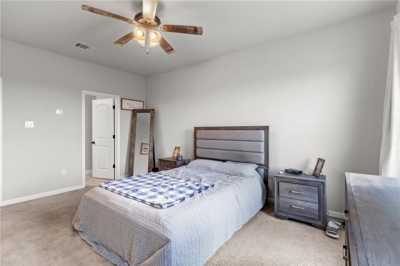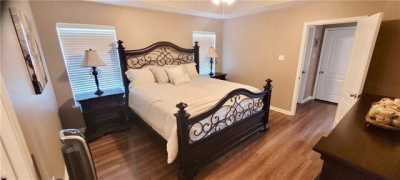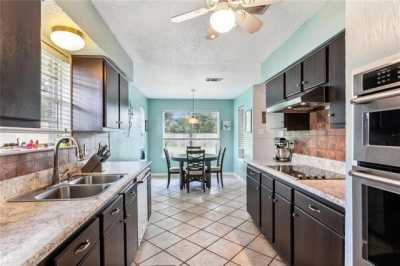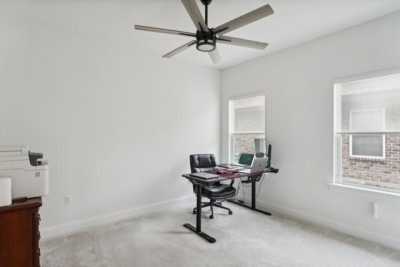Home For Sale
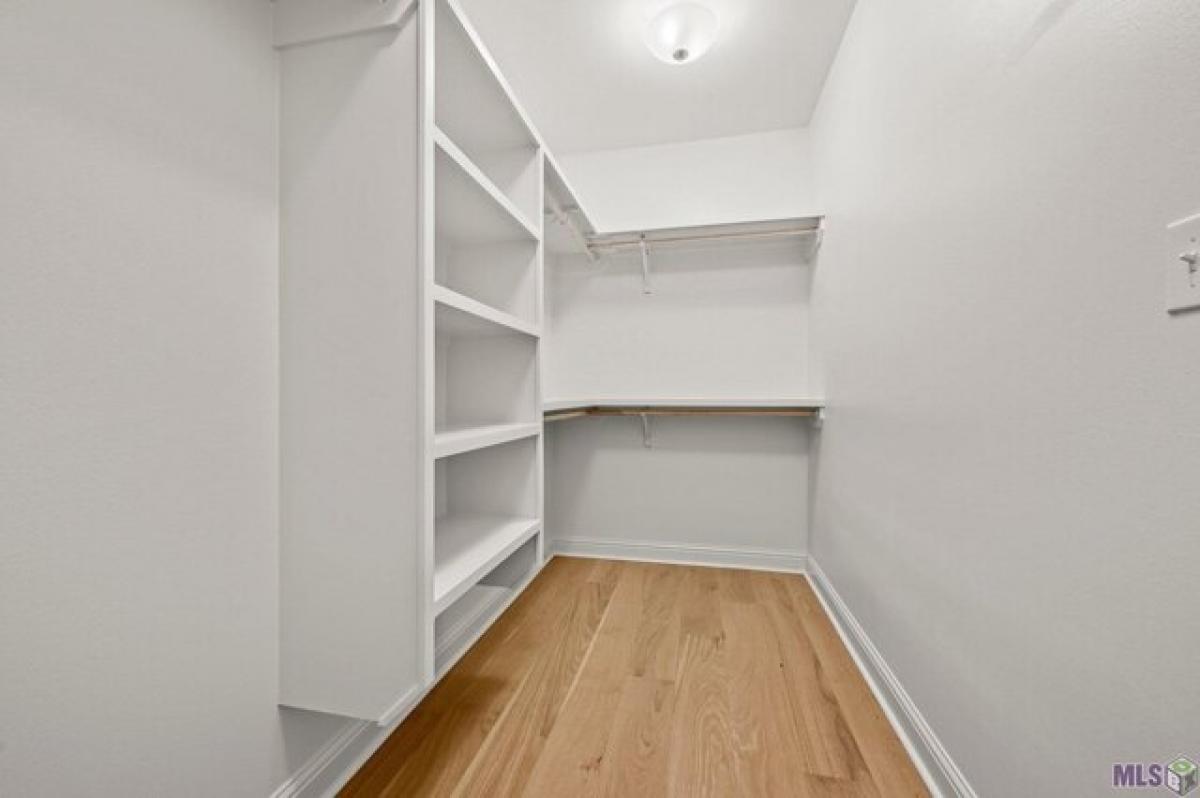
$423,000
236 Sophia Dr
Luling, Louisiana, United States
4bd 3ba
Listed By: Realtyww Info
Listed On: 08/22/2024
Listing ID: GL11527285 View More Details

Description
Introducing the Broussard B floorplan by Level Homes to Heather Oaks. The Broussard plan is a one-story home featuring four bedrooms, three full baths, an office with an open and spacious layout and just over 2300 sq feet! Enter this home from the very inviting front porch complete with stained cypress posts and an optional gas lantern. Once inside, you will enter the foyer which leads you into the spacious living room, kitchen, and separate formal dining space. The gourmet kitchen features custom painted wood cabinets with 5'' hardware pulls, large center island with hanging pendants, 3 cm granite countertops, white subway tile backsplash, stainless appliances including a gas range, and a walk-in corner pantry. The master suite is tucked away at the rear of the home with a spa like bath including dual vanities, custom framed mirrors, separate tub and custom job-built tiled shower and a HUGE walk-in closet. Beds 2 and 3 are located off the garage entry and these rooms share a full bath which is located across from the office! Bed four is on the opposite side of the home with a full bath located in the hallway. Large walk-in laundry room with single with room for optional cabinets and a storage closet within. Yard will be professionally landscaped and fully sodded! THIS IS PROPOSED CONSTRUCTION THAT CAN BE BUILT WITHIN 6 MONTHS FROM THE TIME OF CONTRACT; BUYER CAN CUSTOMIZE THE HOME AT THE BUILDER'S DESIGN CENTER. Heather Oaks is a walkable community located along East Heather Drive, only minutes away from Highway 90 in Luling, Louisiana. Heather Oaks offers easy access to schools, dining, parks, and entertainment. Walking Distance to schools, Rathborne Park, Grand Ridge Golf Club and St. Charles Parish Regional Library! Less than 30 minutes to mid -city New Orleans! The completed pictures are not of the actual home but are of the same floorplan; colors and options may vary.For more details:
Listed by: Jennifer Williamson


