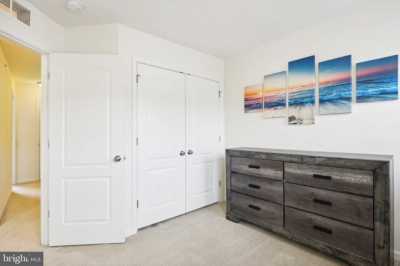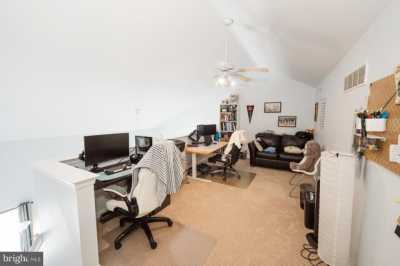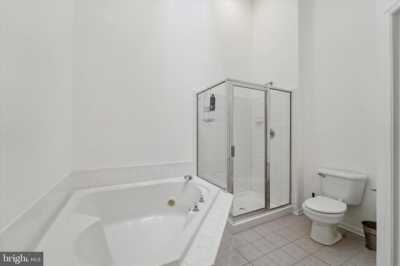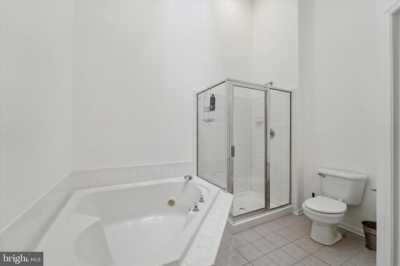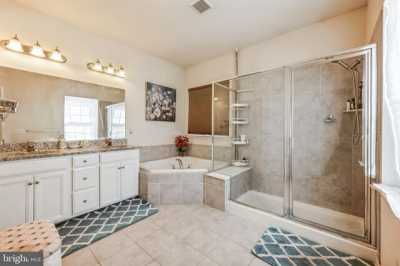Home For Sale
$530,000
2205 EVIN DRIVE
Warrington, Pennsylvania, United States
3bd 3ba 2,640 sqft
Listed By: Homes & Land Magazine
Listed On: 12/09/2024
Listing ID: GL11997676 View More Details

Description
Welcome to this stunning townhouse in the highly desirable community of High Grove, where convenience meets style. Nestled in a peaceful and prime section of the neighborhood, backing to dedicated open space offering a serene view of nature. This 3-bedroom, 3.1-bathroom, 2,640-square-foot home offers the best of modern living with a spacious, open floor plan and high-end finishes throughout. Located just off Route 611 and minutes from Valley Square Shopping Center, yoursquo;ll enjoy access to 35+ stores, trendy restaurants, Wegmans, and moremdash;everything you need right at your fingertips. This three-story gem offers thoughtful design and functionality. The entry-level features an attached two-car garage and a bright, airy walkout great room with oversized windows. A sliding glass door opens to a private patio, perfect for outdoor relaxation. Additionally, this level includes a full bathroom and a dedicated area with built-in desk and cabinetry, making it ideal for a home office. A separate storage area completes this floor. Step through the front door and be greeted by a beautiful hardwood staircase leading to the main floor, where upgraded hardwood flooring flows seamlessly throughout. The formal living room, overlooking the foyer, provides the perfect spot to unwind with a glass of wine. Adjacent is the spacious dining room, ideal for hosting family gatherings and celebrations. The heart of the home is the upgraded, custom kitchenmdash;sure to impress the chef in your family. It features 42-inch soft grey cabinetry with select 8-paned elegant glass doors, gleaming granite countertops, and stainless steel appliances, including a gas range, and pantry. A large center island offers ample prep space and seating, perfect for dinner parties or a casual meal. A sliding door off the kitchen leads to the second-level deck, where you can relax while taking in serene views of the preserved wooded area and the nearby community tot lot. Connected to the kitchen is a cozy morning room, perfect for enjoying your coffee or watching TV. Therersquo;s also a sun-drenched sunroom, offering flexible optionsmdash;a peaceful reading nook, breakfast spot, additional dining area, or even space for a baby grand piano. Upstairs, the ownerrsquo;s suite is a luxurious retreat. It features a vaulted ceiling, a private sitting area, two walk-in closets, and a spa-like ensuite bath. Pamper yourself in the Kohler soaking tub or refresh in the upgraded walk-in shower. The suite also includes a double vanity, upgraded tile, and the convenience of both linen and water closets. Two additional bedrooms on this level offer ceiling fans and ample closet space. They share a beautifully appointed hall bath, complete with upgraded fixtures, designer tile, and a walk-in shower. For added convenience, the laundry room is also located on this floor. This home offers 9-foot ceilings on the first and second floors, along with recessed lighting and upgraded fixtures throughout. Thoughtful touches like brushed nickel door hardware, Moen faucets, and a professionally painted interior reflect the care and pride of ownership. With its perfect blend of style, quality, and comfort, this townhouse feels like new constructionmdash;without the wait! Donrsquo;t miss your chance to own this move-in-ready home in High Grove. As the largest model offered, this home features a rear bump-out, providing extra space on every level. Schedule your tour todaymdash;your dream lifestyle awaits!

















