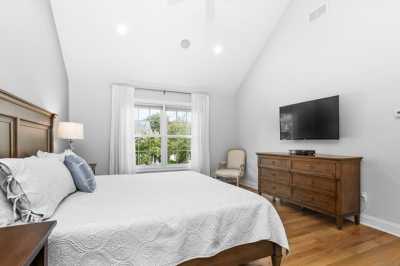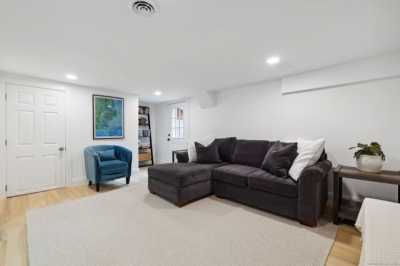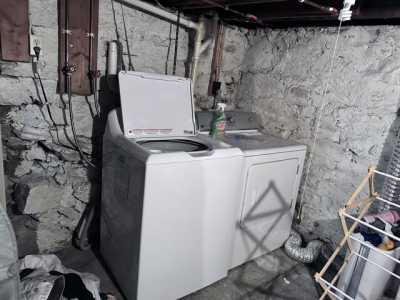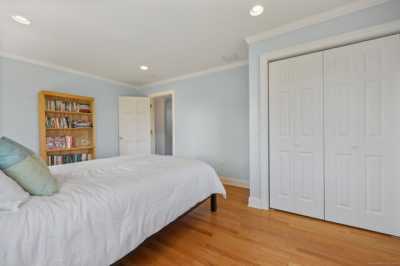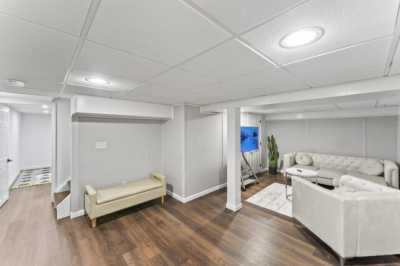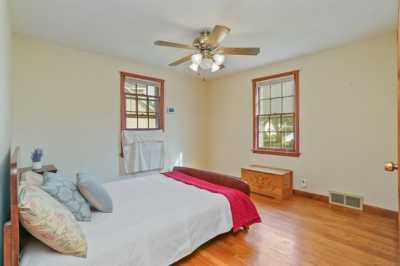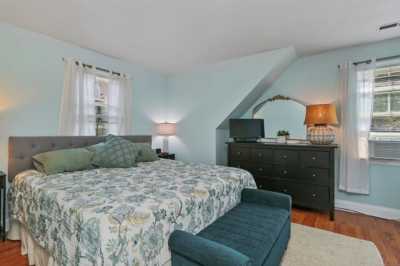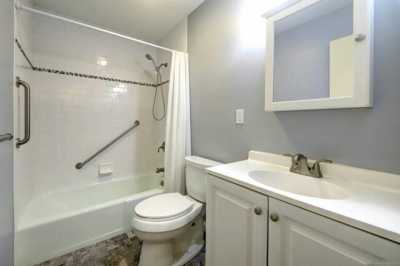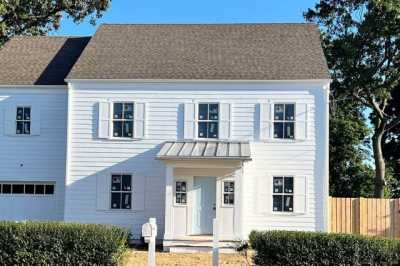Home For Sale
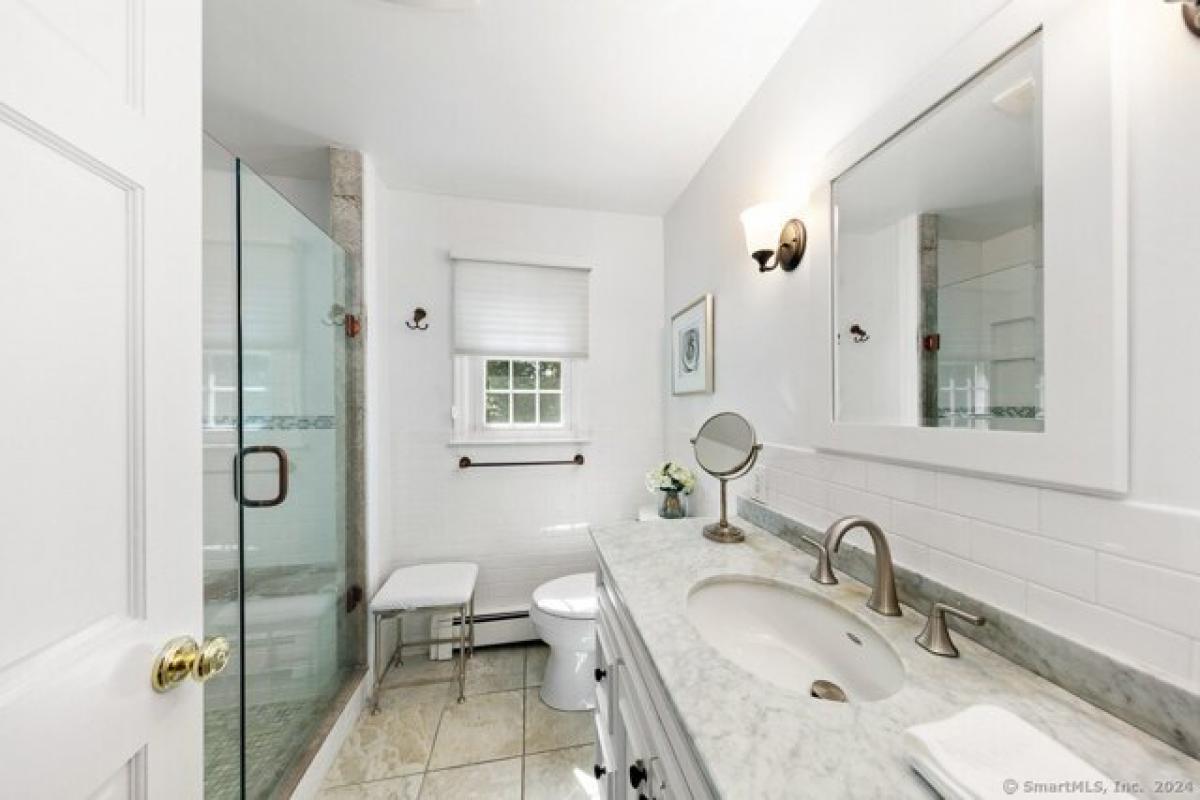
$975,000
177 Carroll Rd
Fairfield, Connecticut, United States
3bd 2.5ba
Listed By: Realtyww Info
Listed On: 09/07/2024
Listing ID: GL11293801 View More Details

Description
One of the most sought-after neighborhoods in Fairfield: enjoy highly rated Riverfield school system, a short distance to train, walkable sidewalk-lined streets and nearby park. Add a stylish, sunny floorplan, finished LL rooms, primary bedroom with en-suite bath plus WIC, and you've got a winner! The living room runs from front to back, basking in the morning sun and colorfully drenched in the evening sunsets. And, its large enough for an office niche. The kitchen holds center stage opening to living, dining and fireplaced great room. While easy to entertain, study, work and play, the functional main level floor plan also includes laundry room, powder room, and walk-in pantry. The lower level feels like main floor space with full size windows and walkout access to the rear yard including a mudroom to the 2-car garage. This flexible space could be guest areas, offices, playroom, fitness or potential in law/au-pair. Notice the details: bay windows, crown molding, hardwood floors throughout, marble and granite tops, kitchen paneled focal wall. Outside, white picket fences perch on stonewalls, ornamental grasses line bluestone steps, and a rear deck overlooks tiered planting beds. The bluestone patio captures views of the private rear yard graced with mature trees. A desirable floor plan, location and city water, city sewer and natural gas. Central air. Enjoy Fairfield's beaches, lake, golf, pickle ball, tennis, clubs, biking, museum, shopping and dining. A winner of a floorplan! Perfect location, near town but with a private rear yard. Quiet cul de sac across the street, walkable to Mill River's picnic benches and trails, and close to train, schools and the robust downtown center. From the front hall, large cased openings lead to the formal dining (right) and the expansive living room (left) with an office space at the rear. The white kitchen with SS appliances opens to the living, dining and great room! We love the sunny great room with fireplace, sliders to rear deck, and access to both the laundry room and powder room. The second-floor primary bedroom includes a walk-in closet and bath ensuite. The full hall bath services two bedrooms, one boasting its own walk-in closet. On top of all this, check out the finished, walk-out, lower level that feels like a main floor with large windows and sliders to a rear patio and yard. A large bonus room, fitness room and mudroom could easily be office, au-pair or in-law. Special features includes the two bay windows, hardwood floors throughout first and second floors, paneled feature wall in the kitchen, crown molding. central air, deck, patio, bluestone walkway and white picket fence.For more details:
Listed by: Denise Walsh


