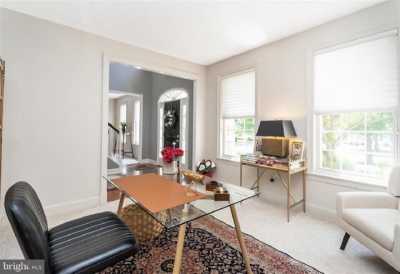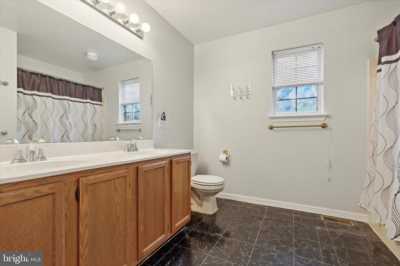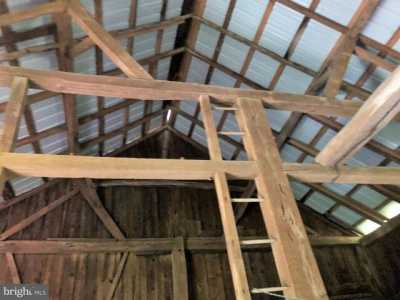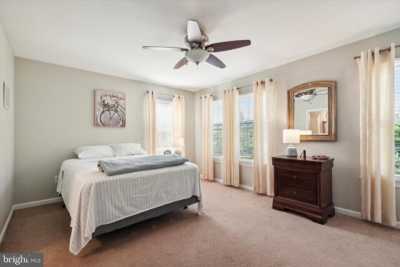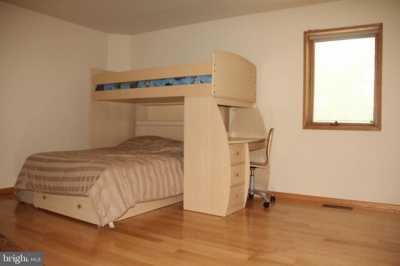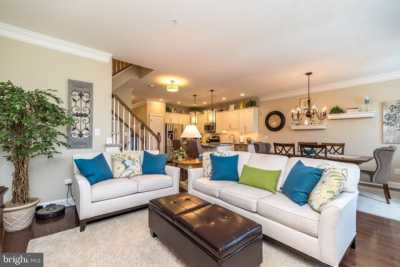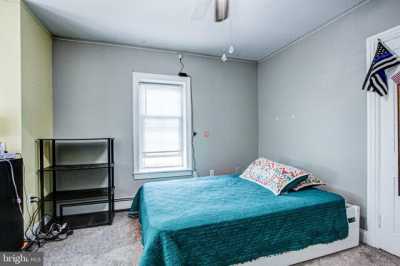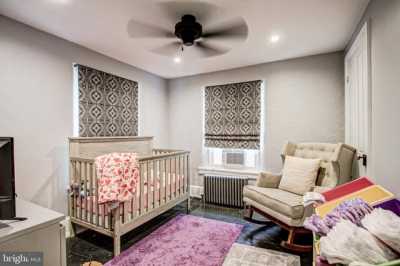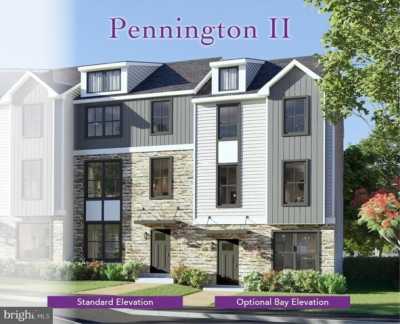Home For Sale
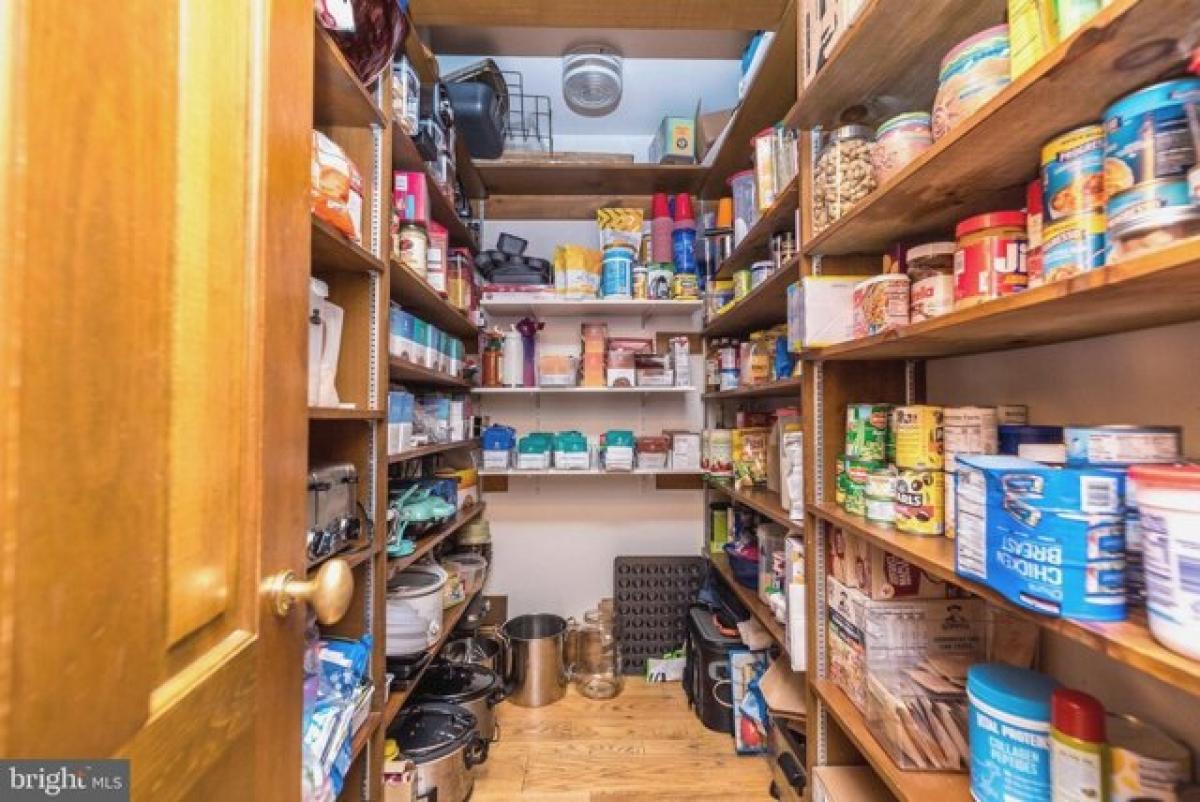
$989,900
1506 Unruh Ln
Harleysville, Pennsylvania, United States
5bd 4.5ba
Listed By: Realtyww Info
Listed On: 08/03/2024
Listing ID: GL11726013 View More Details

Description
Finally! Here is an absolutely exquisite custom home where the owners have recently spent over $250, 000 in upgrades offering value and peace of mind! There are 2 new HVAC interior and exterior units zoned AC and Zoned forced air to compliment the baseboard heat plus new mini splits in the primary suite and kitchen for the ultimate in comfort. There is a whole house generator with an automatic transfer switch. You will be looking through all new 39-provia custom black windows , new casement and slider and all new skylights which 8 are solar powered. Host your friends on the all new expanded stamped concrete deck and walkways.The newly refinished oak hardwood floors simply gleam. The handy first floor powder room has been remodelled as well as the familyroom cabinets and familyroom fireplace. Upon entering, a dramatic two story foyer greets you brightened by a huge skylight highlighting an elegant turned staircase. Character abounds with the unique 10 inch baseboards, beamed ceilings and custom moldings throughout. To the left of the rotunda is is an arched entry into a charming room that could provide a myriad of uses with a lovely triple window and window seat overlooking the beautiful grounds. The stately formal diningroom sets the stage for special dinners. The heart of the home, the gourmet kitchen, includes custom cherry cabinets with a coffee bar, a large desk, a huge island, granite counters, ceramic tiled backsplash, stainless appliances where both the dishwasher and disposal are newer. Additionally, there is a Sub Zero refrigerator and free standing freezer and huge walk in pantry! The spacious eat in area opens to a gorgeous sunroom with a vaulted honey oak ceiling , wide wooden beams with walls of windows overlooking the stunning private backyard sanctuary. The kitchen opens to the expansive family room which also features a honey oak beamed ceiling , and a full white washed brick fireplace complete with a fire box flanked by lighted shelving. Double doors lead to the expansive patio and fire pit area. A handy mudroom /laundry room with hooks , bench and closet completes the first floor. The custom oak staircase leads to a wide open sunlit hallway centered in the middle of the bedrooms. The ample sized primary bedroom suite presents a luxurious space to unwind. There is plush neutral carpet, an oversized walk in closet, skylights, a triple atrium door with built in blinds leads to a romantic balcony. The primary bath features a vaulted ceiling , separate sinks over cabinets, a linen closet, separate shower stall and a spa like steeping tub all warmed by a heat lampand wall heater. The second and third bedrooms feature walk in closets, skylights and alcoves that are just perfect for desks. There is a large fourth bedroom with double closets. The ensuite fifth bedroom is especially roomy with2 large finished storage areas that could have may uses. The ceramic tiled bath has a marble topped vanity and linen closet. The super sized efficient hall bath includes a sectioned separate areas for sinks , showers and toilets. The finished basement adds even more space to enrich your lifestyle with recreation , gym and potting areas. There is a full ring security system, new ceiling fans, new hallway lights, new septic pump, fresh paint and new top of the line washer and dryer. This impeccable home is located in one of the most beautiful areas that you could dream of near Evansburg State Park nestled on an exclusive cul de sac of only 8 homes. The property offers a park-like level yard that provides privacy backing to lush trees. This home is minutes to the Northeast Extension of the PA turnpike and within walking distance to Skippack Village. It is in the award winning Methacton School District. This is a must see home to truly appreciate and is easy to show!For more details:
Listed by: Connie Schaffer


