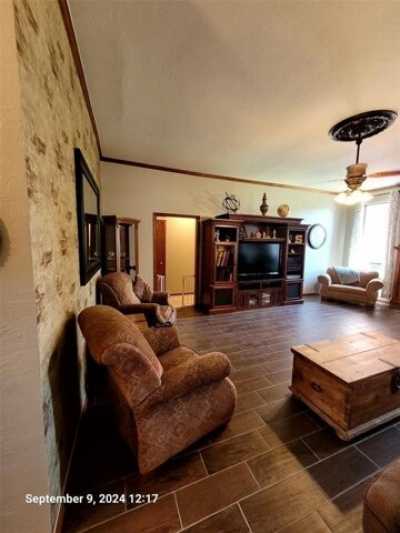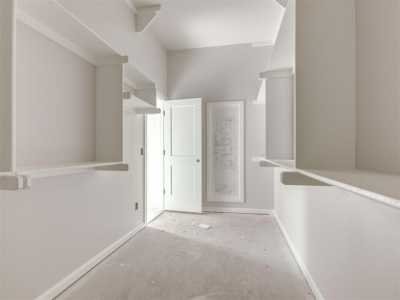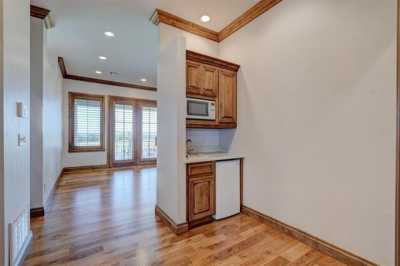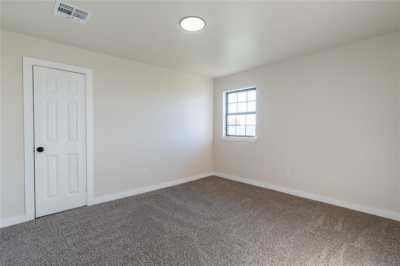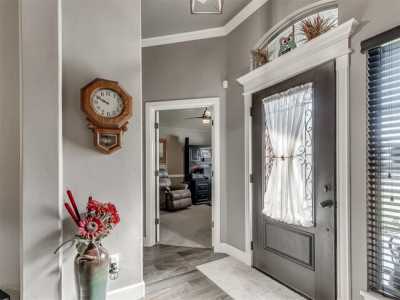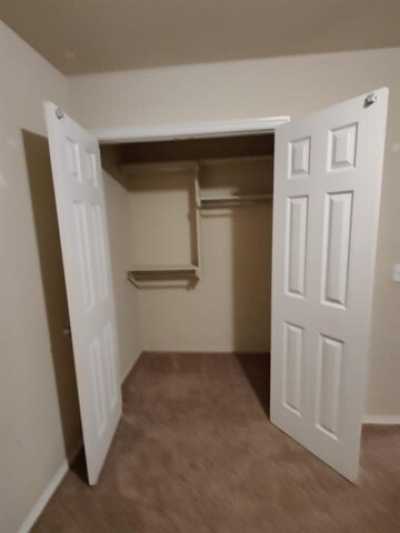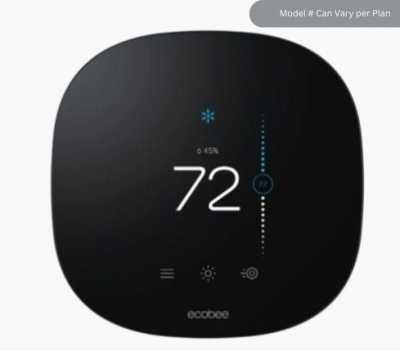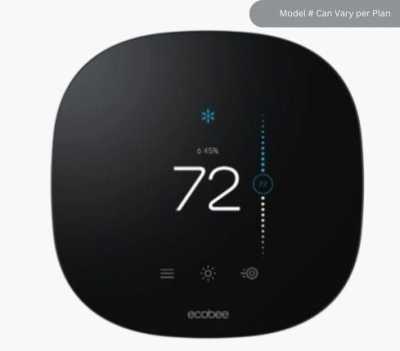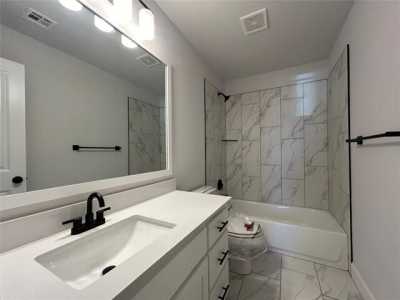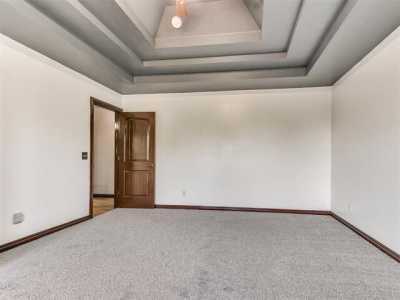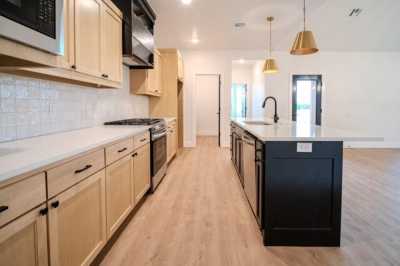Home For Sale
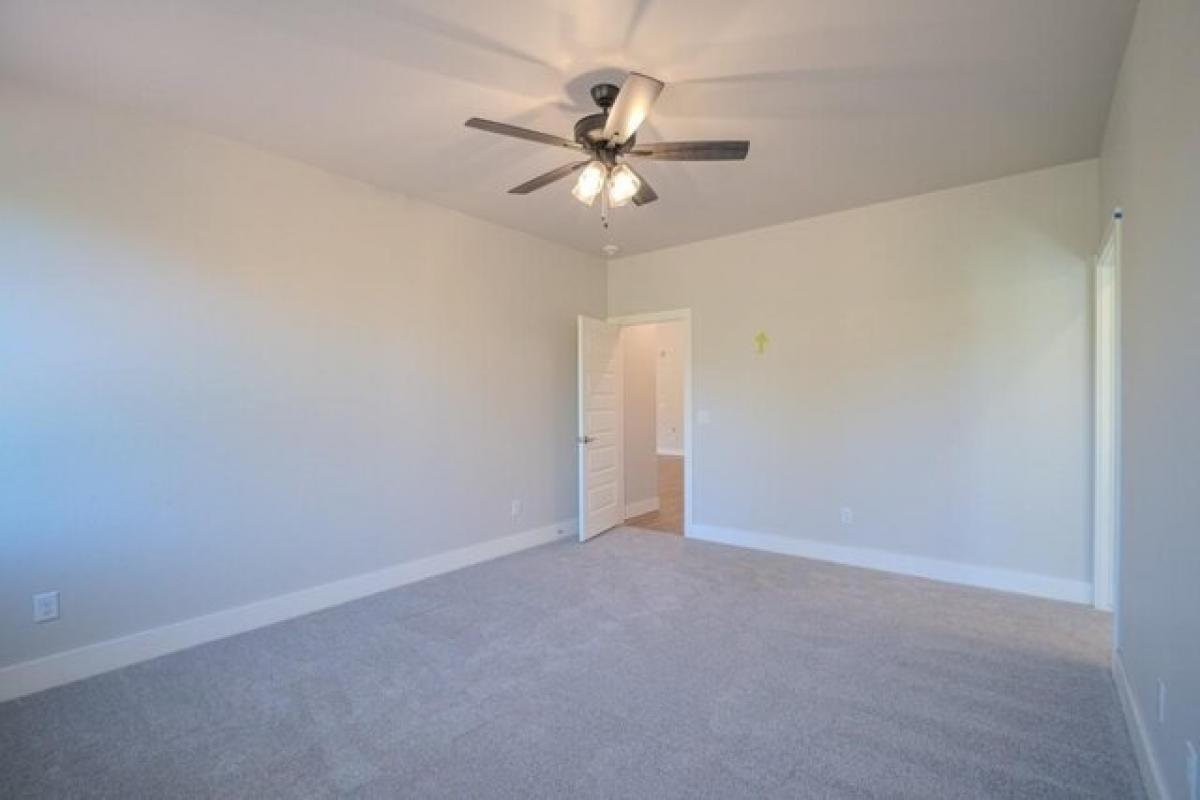
$379,730
12905 NW 145th St
Piedmont, Oklahoma, United States
4bd 2ba
Listed By: Realtyww Info
Listed On: 09/11/2024
Listing ID: GL11236880 View More Details

Description
The Rachel floor plan is a spacious and well-designed home spanning 1, 970 square feet. Boasting a thoughtful layout, this residence features four bedrooms and two bathrooms, providing ample space for families to thrive. The heart of the home is a welcoming and elongated entryway, setting the tone for the entire living experience. This extended entrance not only adds a touch of grandeur but also enhances the flow between different areas of the house. The generously sized bedrooms offer flexibility for various needs, whether it be a growing family or the inclusion of a home office. With two well-appointed bathrooms, convenience is prioritized without compromising on style. The three-car garage is a practical addition, providing secure parking and storage space, catering to the needs of modern homeowners. The Rachel floor plan harmoniously blends functionality with aesthetics, creating a home that meets the demands of contemporary living. Whether entertaining guests in the spacious living areas or enjoying quiet moments in the private bedrooms, this floor plan offers a balance of comfort and style. With its thoughtful design and practical features, the Rachel floor plan is an inviting and versatile choice for those seeking a home that caters to both form and function.For more details:
Listed by: Brian Thomas


