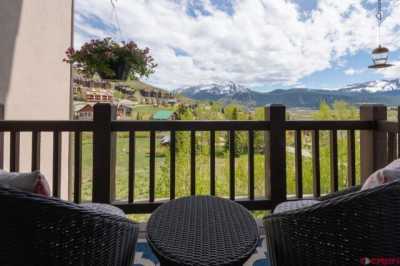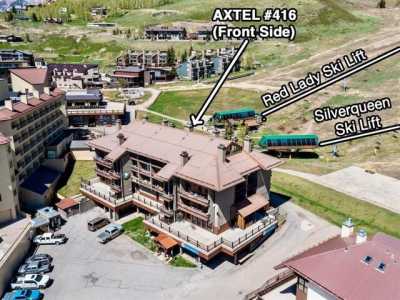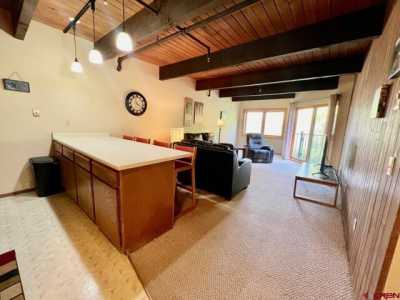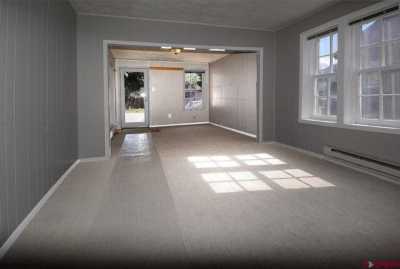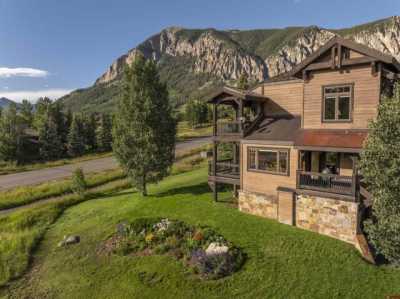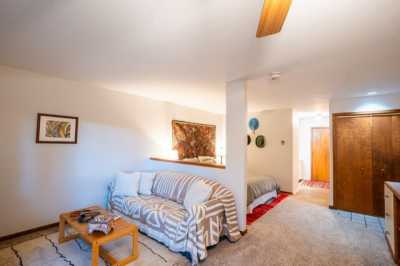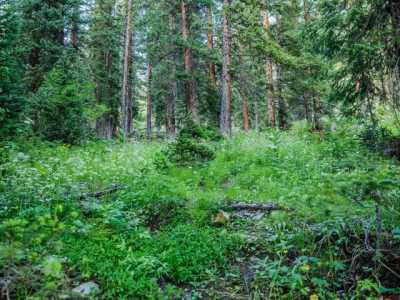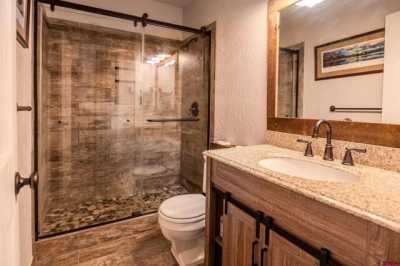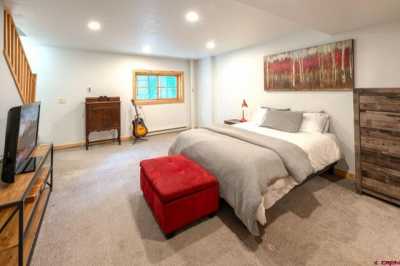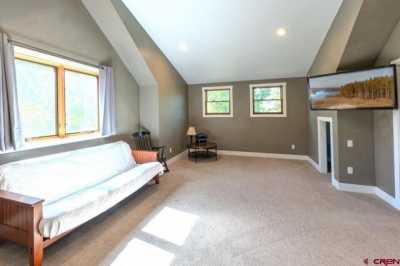Home For Sale
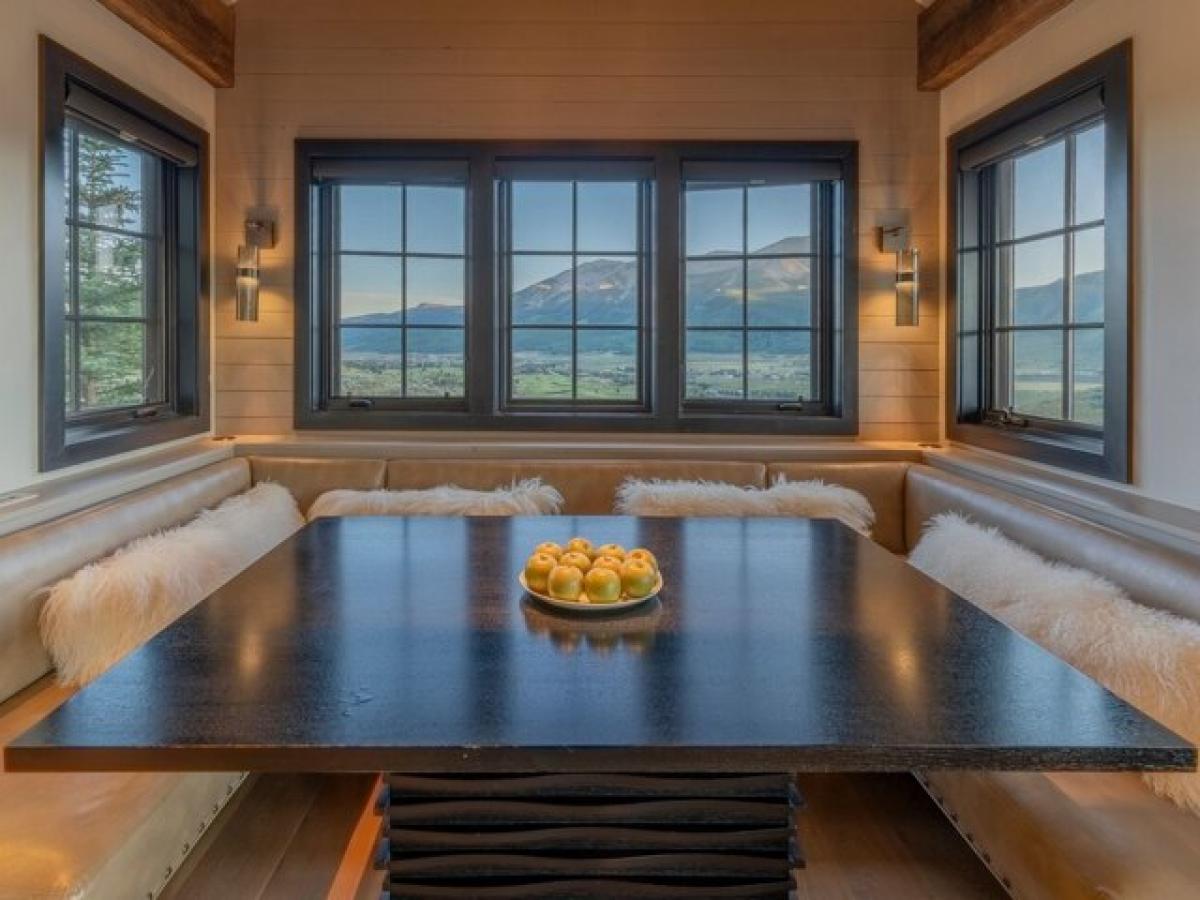
$11,295,000
1251 Skyland Dr
Crested Butte, Colorado, United States
5bd 5.5ba
Listed By: Realtyww Info
Listed On: 09/07/2024
Listing ID: GL11300188 View More Details

Description
Where Rustic Mountain Living Meets Modern Sophistication Crafted with a complete disregard for compromise and an unfettered vision of what is possible, 1251 Skyland Drive embodies having it all. Perched high above its surroundings at 9, 000 ft, this estate enjoys 360-degree mountain views spanning from Whetstone north to Red Lady and Paradise Divide, and finally to the towering Mt. Crested Butte cliffs which provide the backdrop of this one-of-a-kind alpine experience. Designed to merge contemporary details with rustic bones, western character with luxury living, and natural landscapes with forged steel accents, this home is simply a masterpiece. Boasting five ensuite bedrooms plus two additional half bathrooms, 5, 480 square feet of living space, plus an additional 2, 000 square feet of storage space below grade, this furnished home provides grand spaces perfect for entertaining as well as private nooks suited for quiet, intimate gatherings. Features include King Systems surround sound throughout the home, a Control 4 custom lighting system, all custom doors by Danny Byron, plus an HRV and humidification system. Step through the oversized front door and immerse yourself in sophisticated comfort. The vaulted great room opens to a large, covered balcony overlooking Whetstone, downtown Crested Butte, and Paradise Divide. Enjoy saturated sunsets in style next to the cozy fireplace set against custom stone and reclaimed wood plank walls. The stylish chefs kitchen boasts a Wolf 6-burner gas range and microwave, a Sub-Zero refrigerator and wine cooler, two Bosch dishwashers, and a built-in Miele espresso machine. The illuminated glass backsplash, floating wood shelving, quartz countertops, and a large marble top island provide a refined, open space for intimate dinners or hosting a group. The hidden pantry and oversized cabinets provide endless storage as well. The large dining table, eat-in kitchen, and custom-built breakfast nook provide several spaces to dine with easy access to a second covered outdoor living area. The primary suite enjoys a comfortable seating area, a private screened-in balcony with double sided fireplace and a second balcony overlooking Mt. Crested Butte. The large, custom walk-in closet has stacked laundry, and the primate bath offers a steam shower and soaking tub, matching vanities with engineered-quartz countertops that appear to hover over steel frames, and a chevron-patterned tiled floor. Also on the main level, a private office with custom glass French doors and outdoor patio provides a comfortable space to work, and the aptly named Lake Grant suite is a comfortable space with lush views of Mt. Crested Butte and Lake Grant. Descend the dramatic stairway with wood treads, hidden lighting, and steel risers that wrap around the staircase wall to the elegant media room which has a floating metal fireplace, three TVs, an Arteriors game table, and a glamorous bar with suspended metal-and-glass bar shelves, sink, dishwasher, and a beautiful 1000-bottle, temperature controlled wine cellar. The lower level boasts high ceilings throughout. Also on this level are three guest suites, the spacious Slate River room, the Junior Primary suite complete with a fireplace, as well as the Bunk Room with two sets of custom bunk beds. The mudroom with custom-built cabinets, built-in seating and storage offers plenty of room for gear and opens to the oversized 3-car, heated garage with a dog wash station. Below is an additional 2, 000 square feet of storage space framed with 7ft stem walls. Set on perhaps the most expansive lot in all of Skyland, just steps from Grant Lake and adjacent to national forest and the golf course at the Club at Crested Butte, the carefully designed grounds evoke serene privacy and elevated views due to extensive excavation and landscaping, with over 80 trees planted on the grounds during conception.For more details:
Listed by: Kiley Flint


