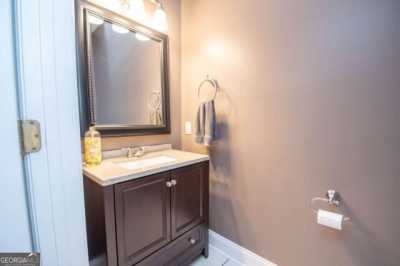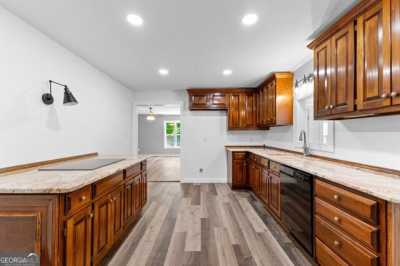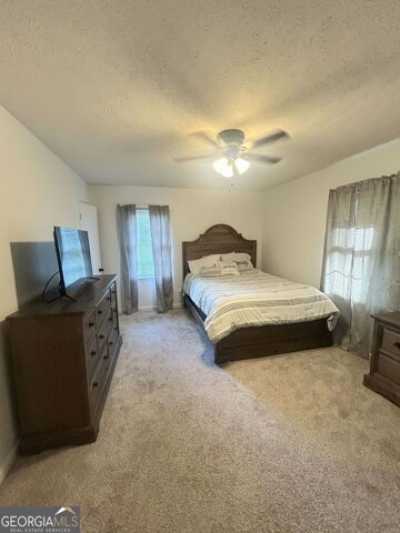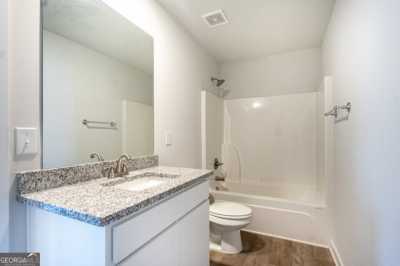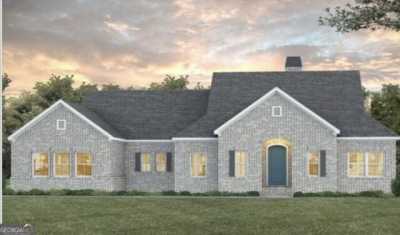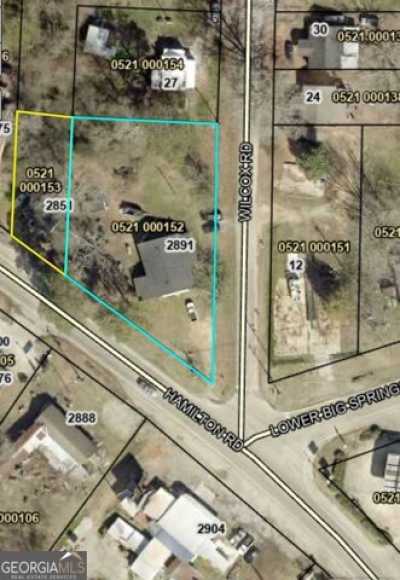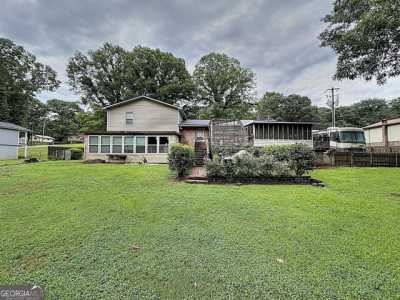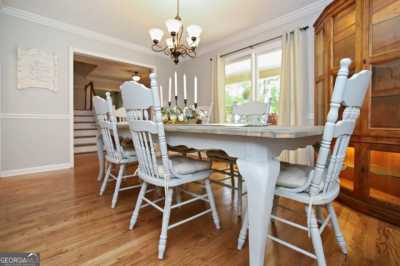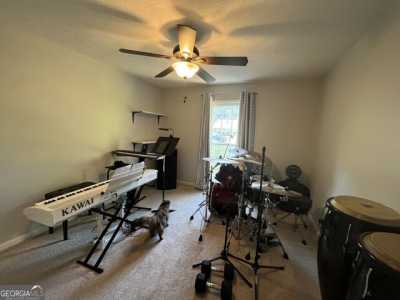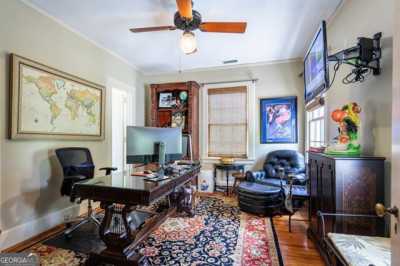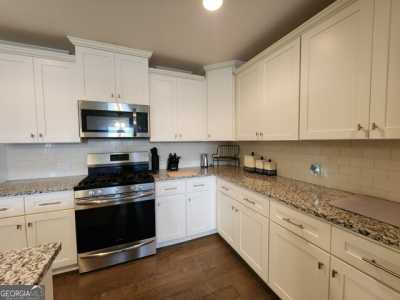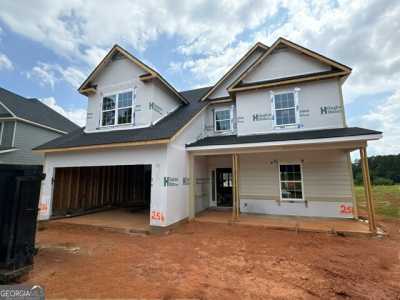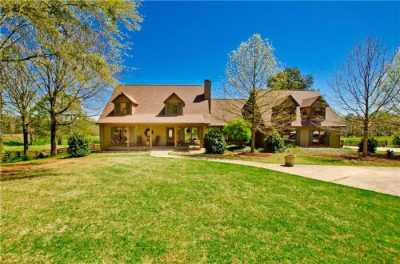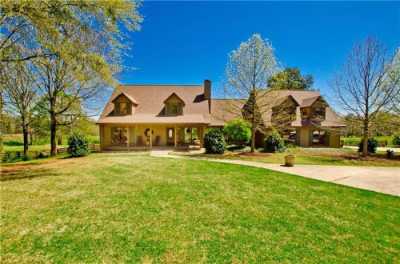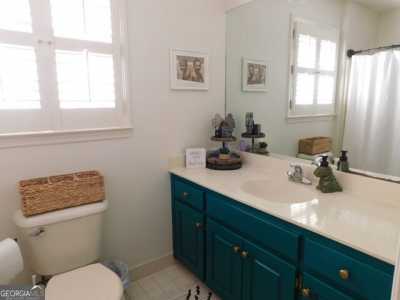Home For Sale
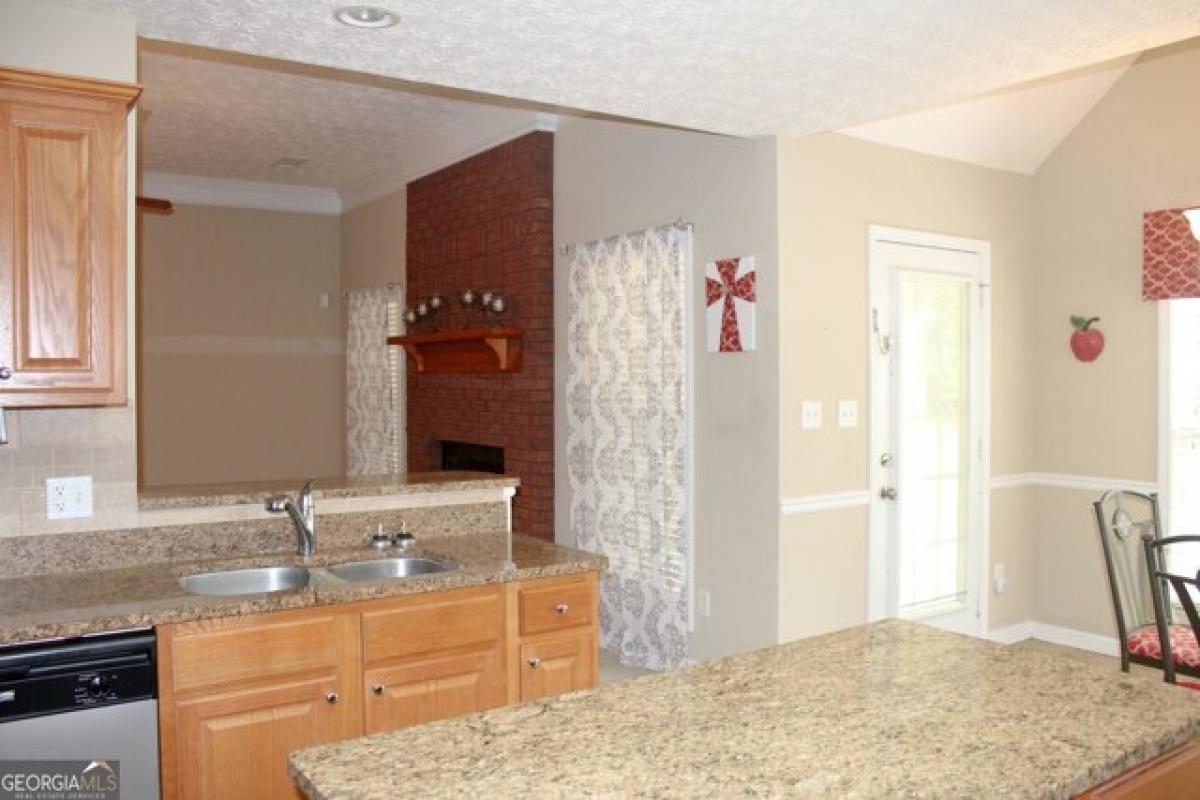
$325,000
123 Wexford Dr
Lagrange, Georgia, United States
4bd 3ba
Listed By: Realtyww Info
Listed On: 09/09/2024
Listing ID: GL11263937 View More Details

Description
BEAUTIFUL, WELL MAINTAINED 4 bedrooms, 3 bath home sitting on a nice level lot in a quiet neighborhood!! Great location and great floor plan. Step inside the Foyer which features a beautiful front door with an above transom to be greeted with an open floor plan with spacious rooms. You will notice the arched doorway to the right that leads you into the Dining Room that also allows a view into the Kitchen. Great Room offers a brick fireplace with a decorative mantle and gas logs, high ceiling, decorative crown molding and flows into the Kitchen and Breakfast Room. As the saying goes the Kitchen is the heart of the home , and this one truly is. You will enjoy cooking and baking all while being able to enjoy the company of friends and family whether they are in the Kitchen or Great Room. Kitchen offers lots of cabinets and counterspace along with Granite countertops, Stainless-Steel appliances, tile backsplash, pantry, spacious island, Breakfast bar and Breakfast area with a Cathedral ceiling and a French door that leads out onto a covered back porch. Hallway coming from the Foyer and in between the Dining Room and Kitchen leads you to the side of the house where you will find an In-Law/Teen Suite, Guest Bathroom that also includes a door into the Bedroom. A little further down the Hallway is the spacious Laundry Room, Lining Closet and door to the two-car Garage. On the opposite side of the Great Room, you will find the Owner's Suite and two more Guest Bedrooms along with another Guest Bathroom. Owner's Suite features a double tray ceiling and large Bathroom which includes double vanity with solid surface countertop, soaking tub, separate shower, toilet room and a large walk-in closet. Both Guest Bedrooms on this end offer walk-in closets and one has a door that leads into the Guest Bathroom. Various ceiling heights, hardwood flooring in Foyer and Dining Room, tiled bathrooms, Kitchen and Laundry Room, heavy decorative molding, custom made wood blinds, 9-foot ceilings, alarm system and neutral colors are just some of the great features you will find on the interior. Beautiful landscaping, level yard, covered back porch, irrigation system and a 12X16 custom built outbuilding are some of the great features on the exterior. Located just a short drive to I85 and 85, shopping, dining and entertainment!!For more details:
Listed by: Alisa Matheny, Associate Broker, Realtor®, Gri, Abr, Srs, Sfs, Mrp, C2ex, Crs


