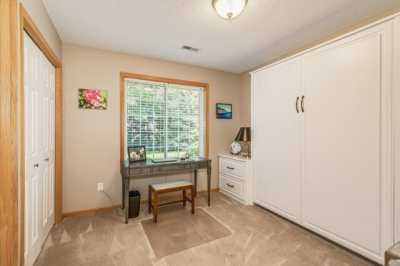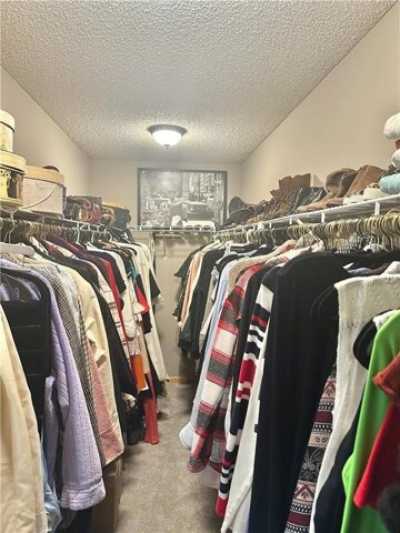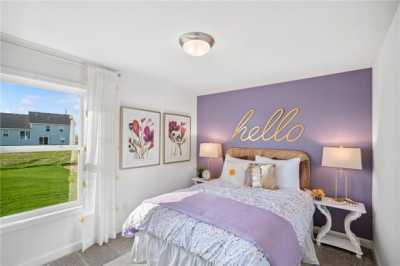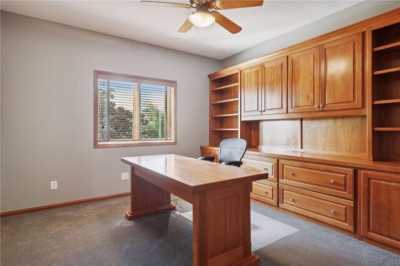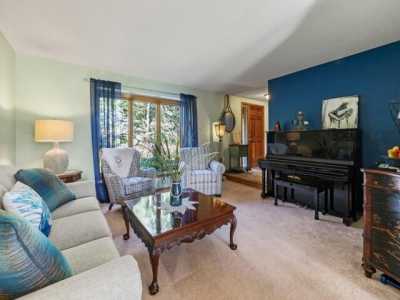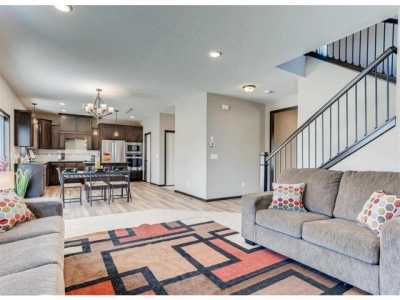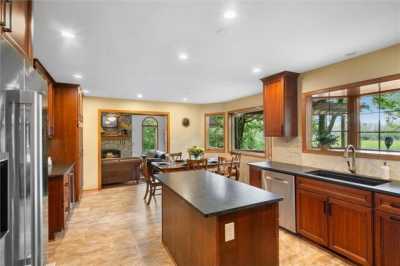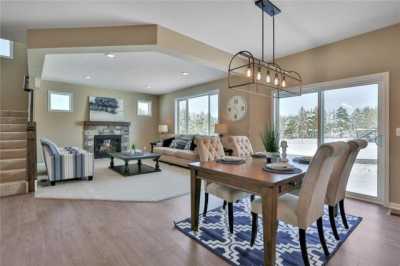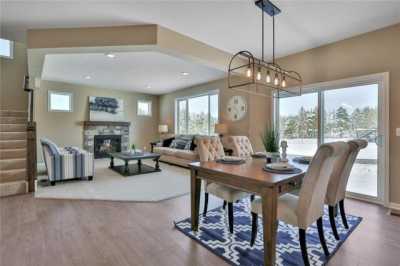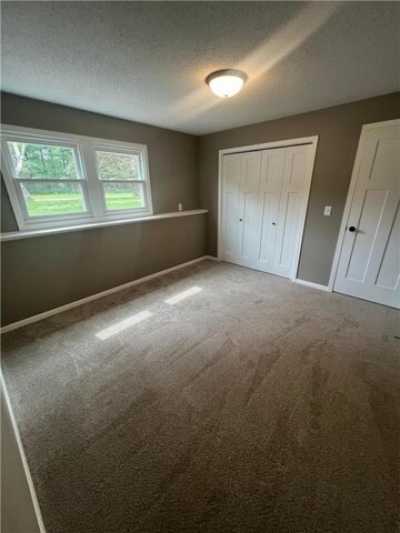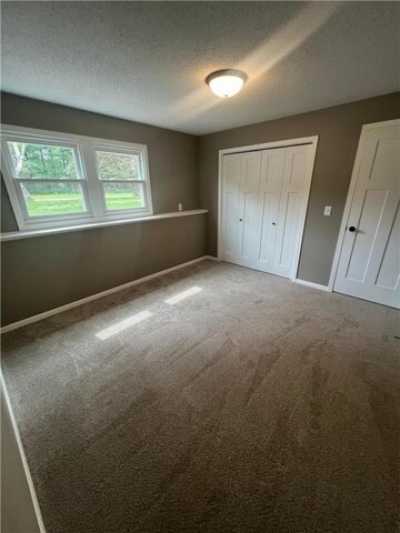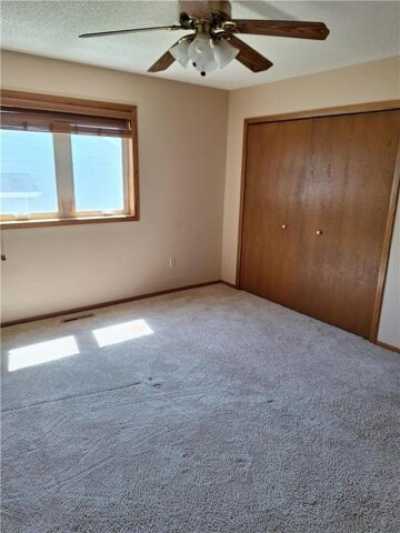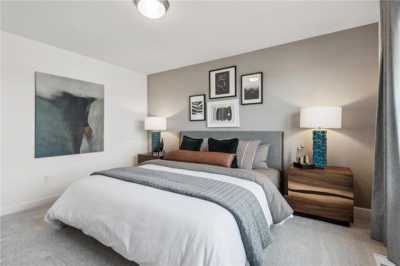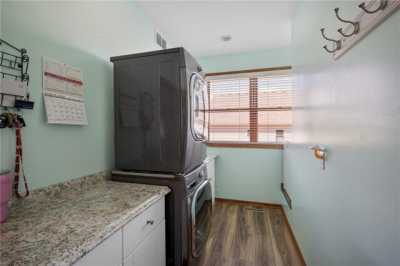Home For Sale
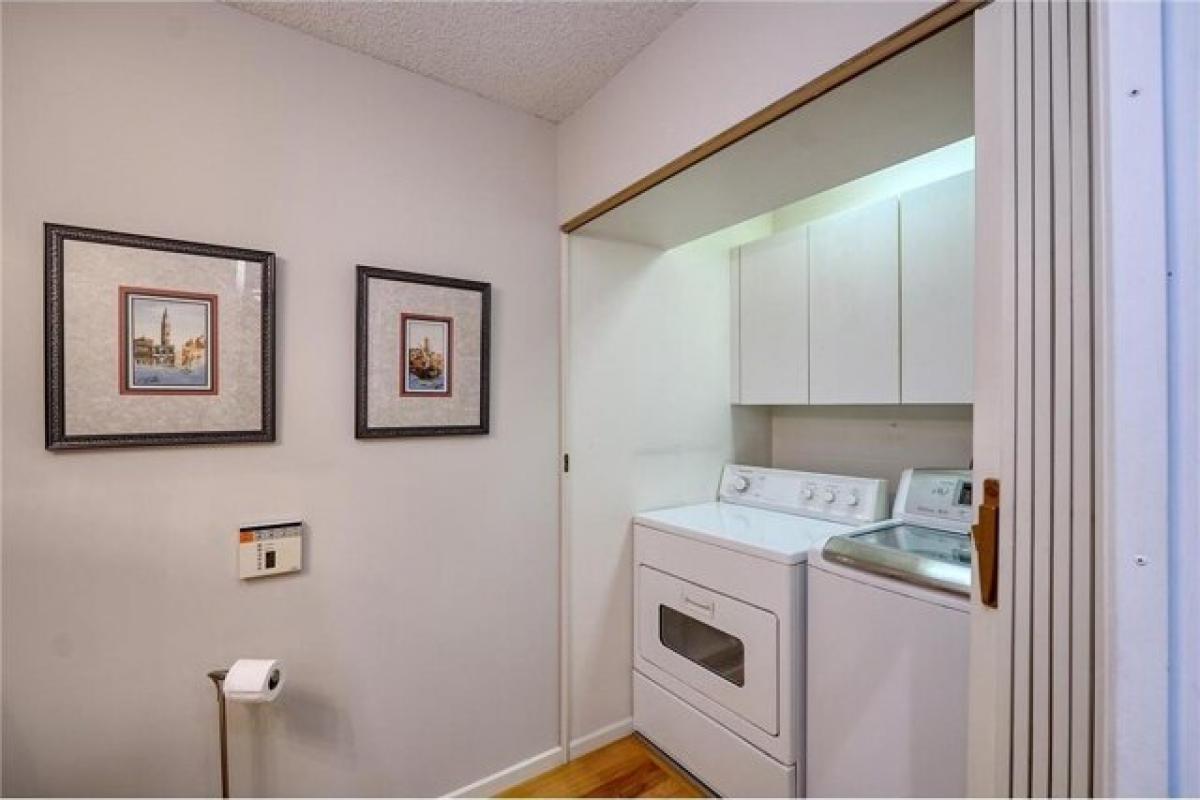
$720,000
120 Woodridge Ln
Lino Lakes, Minnesota, United States
4bd 2.5ba
Listed By: Realtyww Info
Listed On: 08/19/2024
Listing ID: GL11561522 View More Details

Description
Potential Multi-Generational Home. TESLA EV charging station in Triple Garage. S-facing rambler W/O on private wooded lot. Vaulted Ceilings in Great Room, Kitchen, Dining Rm, Foyer, 1st floor Family Rm and Porch. 2 new maintenance -free Decks (2023) on main level overlook 23 x12 ft patio and perennials for awesome entertaining and a quiet respite. Your Great Room is spacious, featuring a gas Fireplace and 9 foot glass sliding door system which leads to your Porch. Enameled woodwork throughout; cherry Kitchen cabinets and cherry custom built-ins in Fam Rm; SS appliances plus Wood-front Ref and DW; Spacious Granite counters in Kit with Bar stool seating with one stool in cut-out in preparation area of the Kitchen -- Ideal for conversations, serving food and Cribbage games! Please Note the heavy-duty hinges on cabinet drawers, allowing you to store your dishes in drawers, not above your head! 1st floor Laundry plus option for 2nd Laundry in lower level. The Laundry and a Half-Bath , featuring a Toto Washlet water closet and vessel sink. are conveniently located between the Kitchen and Garage. Spacious Dining area will accommodate your china cabinetry with ample seating for those family and friend gatherings. Main floor Family Room features a trapezoid tandem window, cherry built-in bookcase and entertainment center, customized window-seat, and a 9 foot sliding glass door system leading to the Porch. The Porch was constructed as a 3-Season Porch but now is heated with a Hunter Ceiling Heater-Fan. The Porch is designed to have the option to be open to the Great room or completely closed off with 2 sets of 9 foot sliding glass door systems. Very versatile! The Porch also offers 2 sets of sliding glass doors which lead to 2 maintenance-free adjoining tree-top Decks , recently built in 2023. Your Vaulted Primary Bedroom ensuite features a 9 foot sliding glass door system, an up- lighted display shelf, a Walk-In closet with built-ins, Whirlpool Tub, Walk-In Shower with Italian designer tile treatment, Double sinks, cherry cabinets, Corian Counters and HEATED TILED FLOOR and a Toto Washlet Water Closet. Metal railings lead you to a split-staircase with a landing and a pocket door at the base. Enter into your Lower Level Walkout Family Room with a 2nd Gas Fireplace, a free-standing wall of an up-lighted bookcase (which can stay with the property), a Wet Bar with Corian Counters and SS Refrigerator. A handy half Bath for your guests (Corian Counters) leads you to a surprise Walk-In Closet for your storage needs. Bedroom number 3 is spacious with mirrored closet doors. A Flex Room (with the Piano) has unlimited options and has a large closet with organizers and mirrored doors. Your 4th Bedroom is currently being used as an Exercise Room and houses the 2nd Furnace in a separate closet. Your mechanical Room has a Laundry Tub and could easily accommodate a 2nd Washer and Dryer for Multi-Generational use. Your Workshop has built-in shelving and is not included in the finished square feet. Perennials encircle the boundaries of your yard and provide surprise flowerings from Spring through Fall. Seller may ask to divide a few perennials. Driveway is concrete with brick edging. Seller is down-sizing.For more details:
Listed by: Carol Pech


