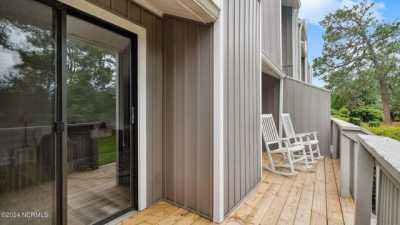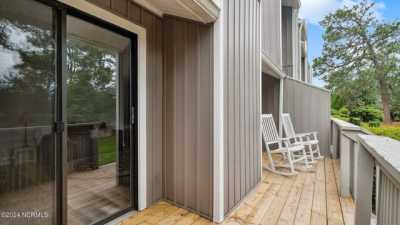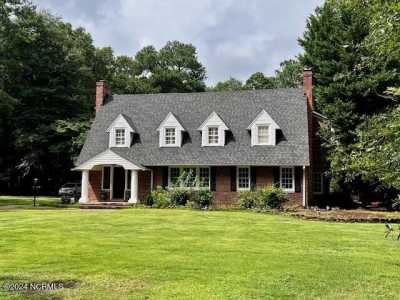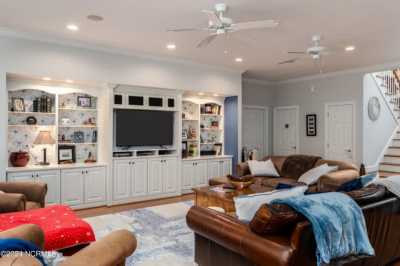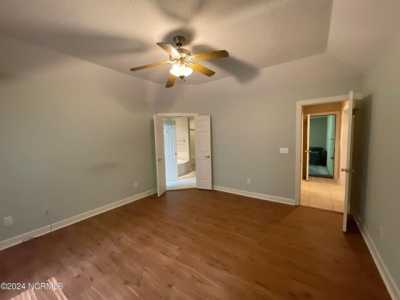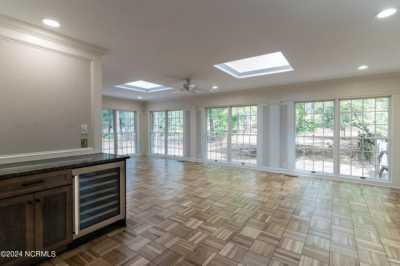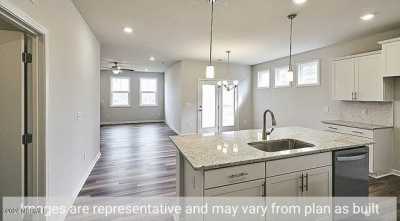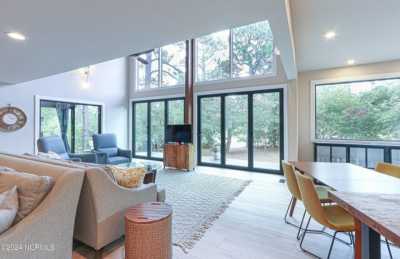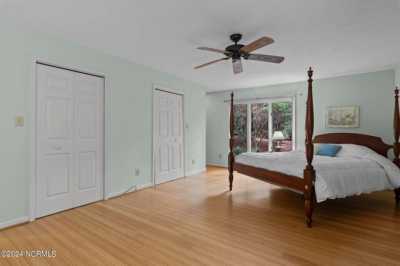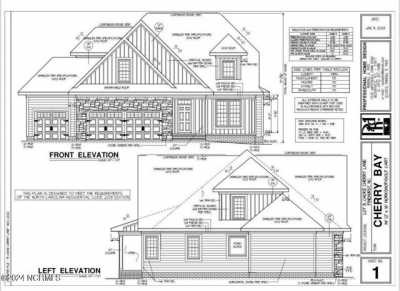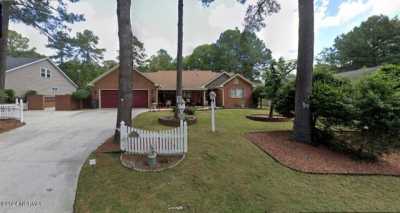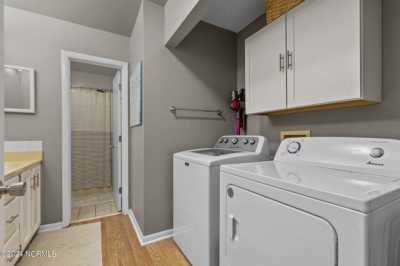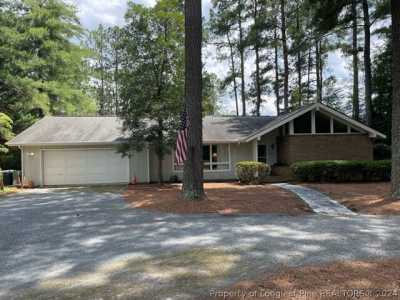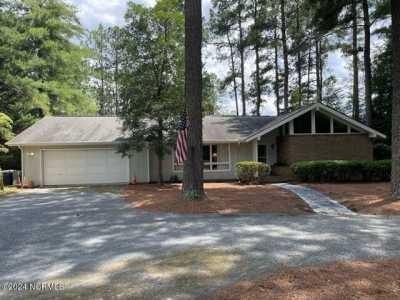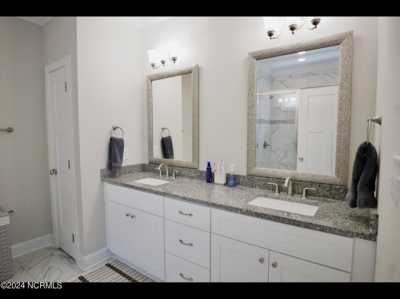Home For Sale
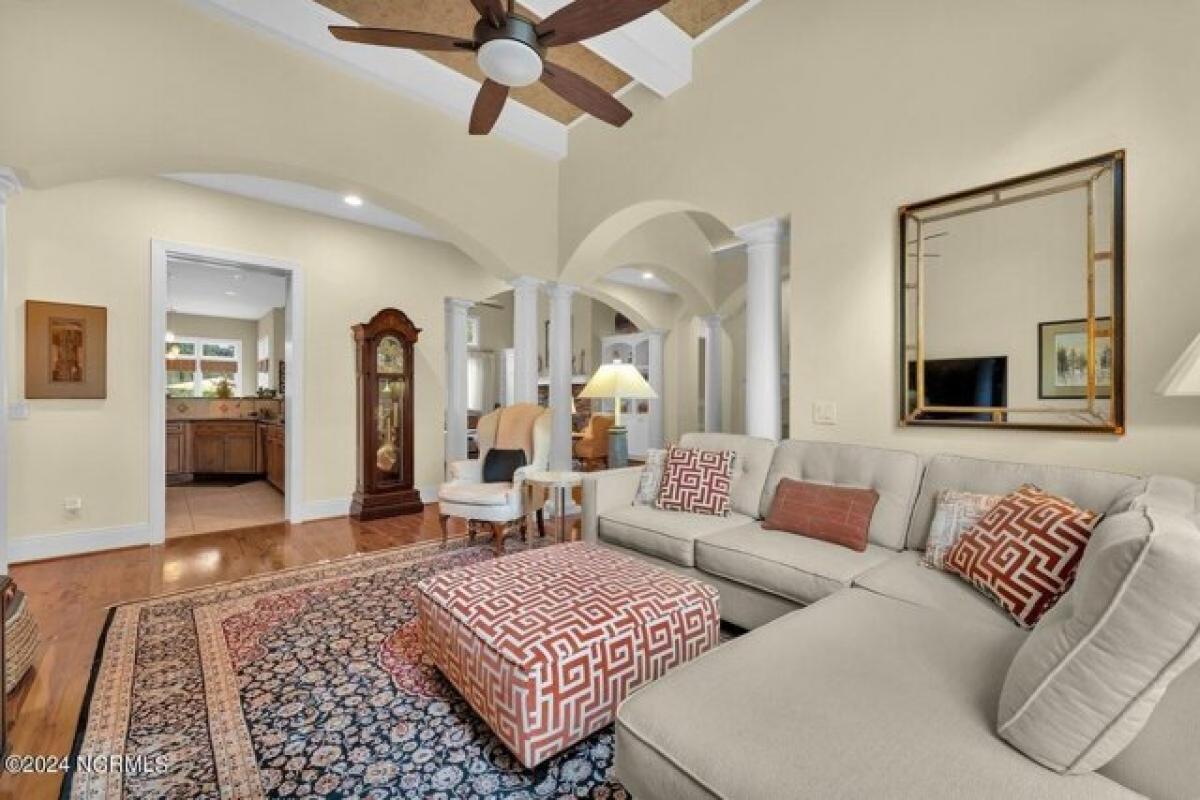
$1,600,000
103 Strathaven Ct
Pinehurst, North Carolina, United States
4bd 3.5ba
Listed By: Realtyww Info
Listed On: 08/04/2024
Listing ID: GL11714468 View More Details

Description
This Mediterranean/Tuscan style home was built in 2003 for the current owners by Bonville Construction Company. Located on almost an acre lot nestled between the 5th and 6th holes of the Jack Nicklaus Signature #9 golf course at Pinehurst Country Club (formerly National Golf Club), it features style and detail rarely seen in this area. Enter the property on an aggregate stone driveway surrounding the waterfall and rock feature in the front. The arch at the front opens to a 10' x 10'' porch which leads to the 11' x 9' foyer with the 12' barrel ceiling. Arches send you to the adjoining rooms including the dining room currently used as a sitting room and the 18' by 21' living room with its 17' vaulted ceiling. There is a stacked stone fireplace, built ins and a bar with a wine refrigerator in the living room. After looking up at the ceiling vaults and details, remember to look down at the beautiful Australian Cypress floors., then enjoy the views of the in-gound pool and privacy of the back yard. There are glimpses to be had of the 5th hole of the golf course here too, and if the next owner wants better views, some tree trimming would provide this for them. The kitchen is a cook or chef's dream. There is an island with a prep sink, gas stove and a separate wall oven (2 ovens total). There is plenty of counter space for any cooking project and storage that goes on and on. Practical and beautiful, the locally crafted lead glass in the cabinet doors in the kitchen and living room bar area are stunning. The breakfast area overlooks the pool as does the porch with EZ Breeze slides that converted this screened porch to a nearly year round use room. The primary bedroom offers views of the golf course from one side and the pool from the other. Built ins, two walk-in closets and a bathroom that is huge further enhance the area. There are separate vanities, a walk through shower and a bathtub that is the primary feature. Also on the main floor is another ensuite bedroom currently used as an office. The laundry room is also a craft room with ample storage for the creative craftsperson. The garage is a full three car garage. Upstairs you will find two more bedrooms, each with a walk-in closet and a Jack 'n Jill bathroom. There is also a Sunroom that could be used as a fifth bedroom, office/den or exercise room. There is walk in storage (13.7' x 15') with even more to each side. The home has been beautifully maintained and enjoyed.For more details:
Listed by: Peggy Floyd


