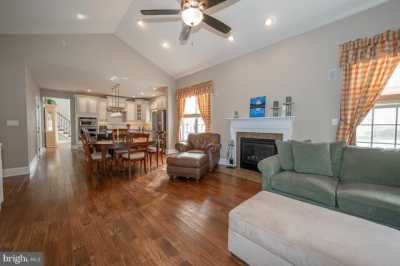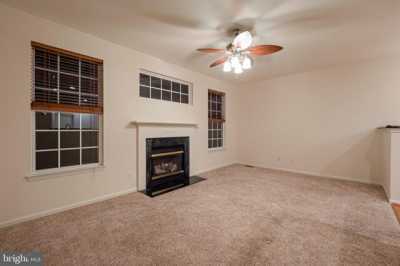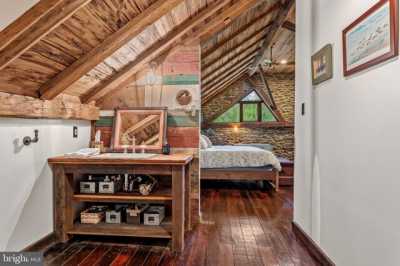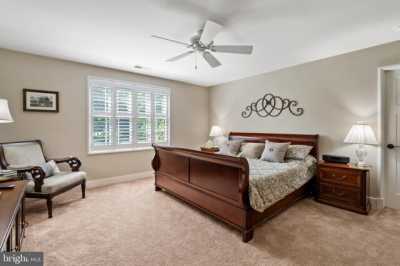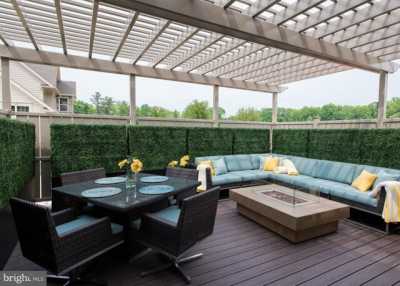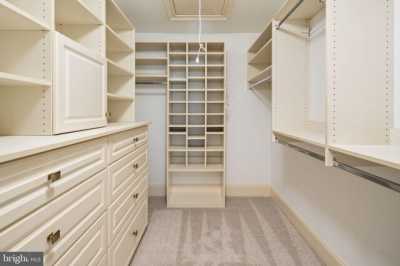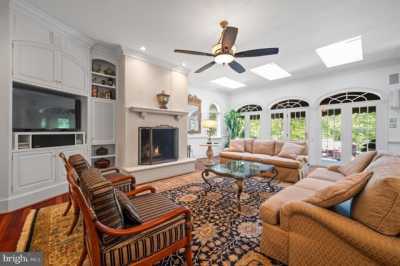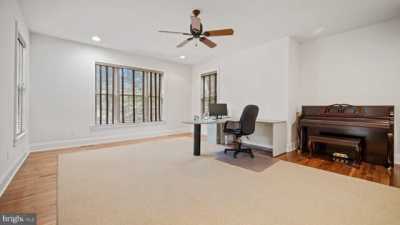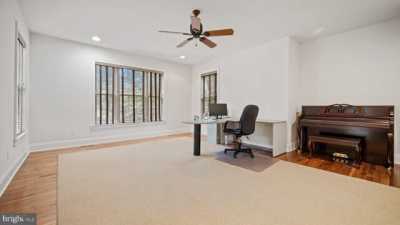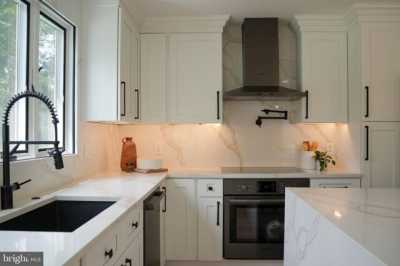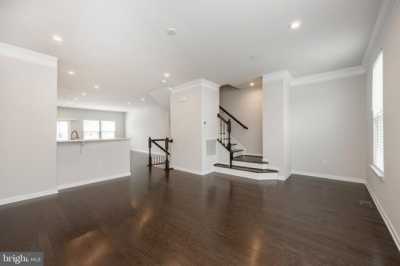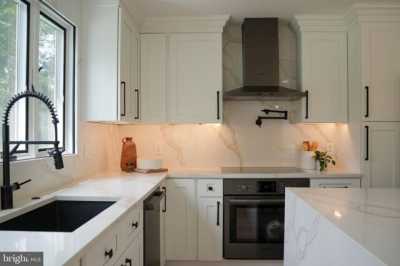Home For Sale

$1,165,000
1 Rosewood Cir
Malvern, Pennsylvania, United States
4bd 4.5ba
Listed By: Realtyww Info
Listed On: 09/05/2024
Listing ID: GL11350042 View More Details

Description
Welcome to 1 Rosewood Circle! This updated home on a quiet cul de sac in Willistown Township in award-winning Great Valley School District is ready for its next adventure! Enter the foyer and notice the warm hardwood floors extending through the whole first floor. On your right is the formal living room with an elegant, coffered ceiling and wainscoting, recessed lighting, custom built-ins and ample windows overlooking the front yard. On your left is the dining room with a vaulted ceiling, wainscoting and a charming bay window. There is a bar with quartz countertop and backsplash, beverage refrigerator and display cabinets thats perfect for entertaining. From the dining room, up a short flight of stairs is a large, finished storage area with built-in shelving for storing extra tableware, kitchen appliances or even holiday decorations. The dining room opens to the updated chefs kitchen with quartz countertops, white soft close cabinets, an oversized island with plenty of seating and upgraded stainless steel Bosch appliances including a professional gas range and hood. Off of the kitchen, taking full advantage of the view of the backyard is the family room with a coffered ceiling and wainscoting, recessed lighting and wood burning fireplace with shiplap surround. French doors lead out to the wood deck with stairs down to the paver patio and backyard. Down the hall, youll find a bright, comfortable bedroom with crown molding, recessed lighting and a walk-in closet with a professional storage system. The attached full bathroom includes an oversized vanity with marble countertop and a step-in shower with frameless glass enclosure and tile surround. Through the bathroom, youll find a second bedroom with crown molding, recessed lights and custom plantation shutters. The first floor is completed by the conveniently located laundry room and the half bathroom with a single vanity with marble countertop. Upstairs are two additional bedrooms including the spacious primary suite boasting hardwood floors, crown molding, recessed lighting and two walk-in closets each with professional storage systems. The private en suite bathroom includes a double vanity with quartz countertops, marble tile floor, custom storage cabinets, large step-in shower with frameless glass enclosure and marble surround with insets. The junior suite with hardwood floors and a walk-in closet has its own private bathroom with a single vanity with marble countertops, tub/shower combination with glass enclosure and tile surround. Dont miss the finished walkout basement with a cozy wood burning fireplace with a brick surround, a full bathroom plus a bonus room that would be a great home gym, craft room or home office. The detached two-car garage includes a large rec room on the second floor with cabinets, granite countertops and a beverage refrigerator which is a great opportunity to host sports watch parties and movie nights! While this home enjoys a quiet street in desirable Upper Stonehenge, a neighborhood great for walking, its located just minutes from Malvern Boroughs shops, restaurants and public transportation. It also has easy access to Rte 202 and the PA Turnpike plus numerous parks and the Chester Valley Trail. Dont miss this one!For more details:
Listed by: Bill Mcgarrigle, Broker Associate



